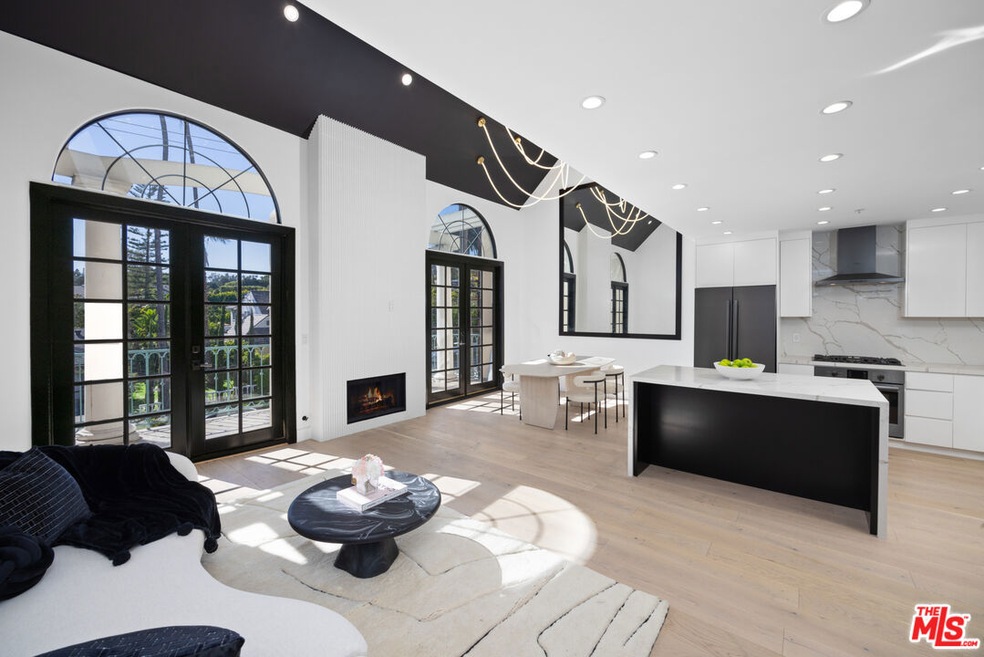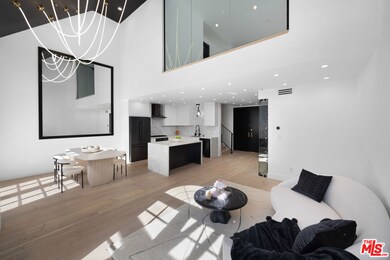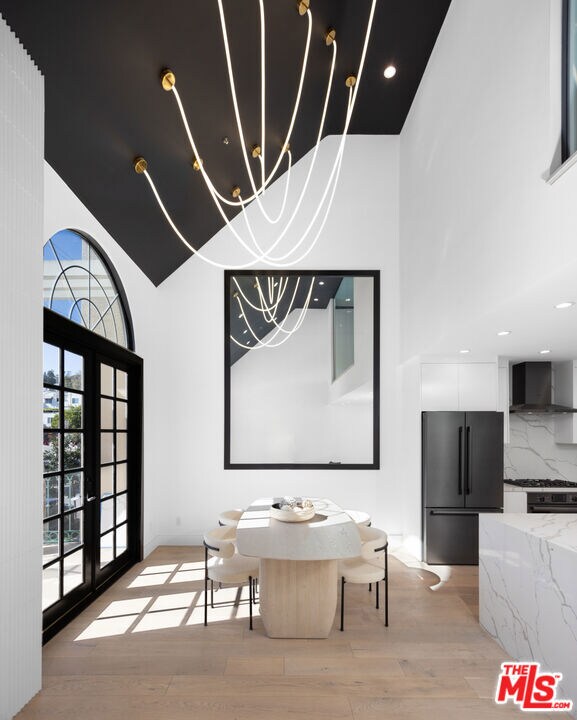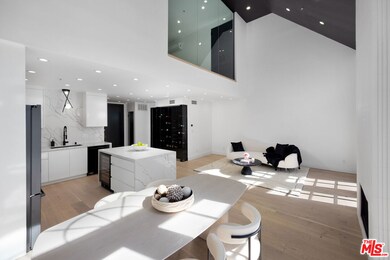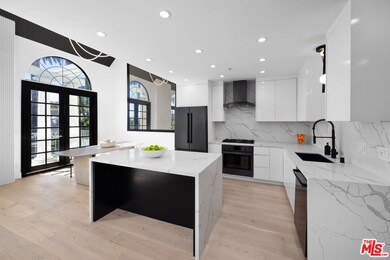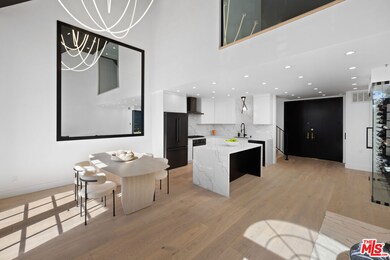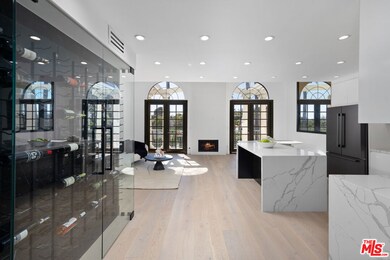
930 N Doheny Dr Unit 311 West Hollywood, CA 90069
Highlights
- Fitness Center
- 24-Hour Security
- Automatic Gate
- West Hollywood Elementary School Rated A-
- Heated In Ground Pool
- City Lights View
About This Home
As of August 2024Introducing an exquisite and opulent super luxurious town house style condo that epitomizes the definition of luxury living. This completely remodeled 3 bed & 3 bath condo is spanning across an expansive 3 story floor plan, with no other unit above or below it. The owner spared no expense during this renovation. Every detail of this residence has been meticulously designed and crafted to create a truly remarkable living experience. The open-concept living area boasts an abundance of natural light. The gourmet kitchen is a masterpiece, equipped with top-of-the-line appliances, custom cabinetry & a large center island with a breakfast bar. The bathroom is a spa-like oasis, featuring luxurious fixtures, a soaking tub, a big walk-in shower & heated floors. This stunning residence is located in the prestigious Doheny Dr, blocks away from the Edition Hotel & Soho House. This building features a dedicated concierge service, a brand new gym, steam room, dry sauna, a heated swimming pool & a jacuzzi. Don't miss this rare opportunity!
Last Agent to Sell the Property
The Hills Premier Realty License #01260034 Listed on: 05/13/2024
Property Details
Home Type
- Condominium
Est. Annual Taxes
- $15,232
Year Built
- Built in 1990
Lot Details
- West Facing Home
HOA Fees
- $1,400 Monthly HOA Fees
Property Views
- City Lights
- Hills
Home Design
- Contemporary Architecture
- Split Level Home
Interior Spaces
- 1,829 Sq Ft Home
- Gas Fireplace
- Living Room with Fireplace
- Dining Area
- Loft
- Security Lights
Kitchen
- Breakfast Bar
- Oven or Range
- Microwave
- Freezer
- Dishwasher
- Disposal
Flooring
- Wood
- Tile
Bedrooms and Bathrooms
- 3 Bedrooms
- Walk-In Closet
- Powder Room
- 3 Full Bathrooms
Laundry
- Laundry Room
- Dryer
- Washer
Parking
- Garage
- Side by Side Parking
- Garage Door Opener
- Automatic Gate
- Guest Parking
- Parking Garage Space
- Controlled Entrance
Outdoor Features
- Heated In Ground Pool
- Open Patio
Utilities
- Central Heating and Cooling System
- Vented Exhaust Fan
Listing and Financial Details
- Assessor Parcel Number 4340-024-122
Community Details
Overview
- 41 Units
- Low-Rise Condominium
Amenities
- Sauna
- Meeting Room
- Elevator
- Community Storage Space
Recreation
- Fitness Center
- Community Pool
- Community Spa
Pet Policy
- Pets Allowed
Security
- 24-Hour Security
- Controlled Access
- Carbon Monoxide Detectors
- Fire and Smoke Detector
- Fire Sprinkler System
Ownership History
Purchase Details
Home Financials for this Owner
Home Financials are based on the most recent Mortgage that was taken out on this home.Purchase Details
Home Financials for this Owner
Home Financials are based on the most recent Mortgage that was taken out on this home.Purchase Details
Purchase Details
Purchase Details
Purchase Details
Home Financials for this Owner
Home Financials are based on the most recent Mortgage that was taken out on this home.Purchase Details
Home Financials for this Owner
Home Financials are based on the most recent Mortgage that was taken out on this home.Similar Homes in the area
Home Values in the Area
Average Home Value in this Area
Purchase History
| Date | Type | Sale Price | Title Company |
|---|---|---|---|
| Grant Deed | $2,100,000 | Chicago Title Company | |
| Grant Deed | $2,100,000 | Chicago Title Company | |
| Trustee Deed | $475,100 | None Available | |
| Grant Deed | -- | None Available | |
| Grant Deed | -- | None Available | |
| Grant Deed | $875,000 | -- | |
| Grant Deed | $242,500 | -- | |
| Grant Deed | $275,000 | Equity Title |
Mortgage History
| Date | Status | Loan Amount | Loan Type |
|---|---|---|---|
| Open | $1,575,000 | New Conventional | |
| Closed | $1,575,000 | New Conventional | |
| Previous Owner | $650,000 | Negative Amortization | |
| Previous Owner | $184,780 | Credit Line Revolving | |
| Previous Owner | $600,000 | Unknown | |
| Previous Owner | $206,250 | No Value Available | |
| Previous Owner | $194,000 | No Value Available |
Property History
| Date | Event | Price | Change | Sq Ft Price |
|---|---|---|---|---|
| 04/16/2025 04/16/25 | Price Changed | $12,995 | -7.1% | $7 / Sq Ft |
| 03/17/2025 03/17/25 | For Rent | $13,995 | +8.1% | -- |
| 11/13/2024 11/13/24 | Rented | $12,950 | 0.0% | -- |
| 11/05/2024 11/05/24 | Under Contract | -- | -- | -- |
| 09/24/2024 09/24/24 | Price Changed | $12,950 | -7.2% | $7 / Sq Ft |
| 08/03/2024 08/03/24 | For Rent | $13,950 | 0.0% | -- |
| 08/02/2024 08/02/24 | Sold | $2,100,000 | -8.5% | $1,148 / Sq Ft |
| 06/13/2024 06/13/24 | Pending | -- | -- | -- |
| 05/13/2024 05/13/24 | For Sale | $2,295,000 | -- | $1,255 / Sq Ft |
Tax History Compared to Growth
Tax History
| Year | Tax Paid | Tax Assessment Tax Assessment Total Assessment is a certain percentage of the fair market value that is determined by local assessors to be the total taxable value of land and additions on the property. | Land | Improvement |
|---|---|---|---|---|
| 2024 | $15,232 | $1,248,480 | $769,896 | $478,584 |
| 2023 | $14,968 | $1,224,000 | $754,800 | $469,200 |
| 2022 | $6,498 | $529,065 | $211,625 | $317,440 |
| 2021 | $6,455 | $518,692 | $207,476 | $311,216 |
| 2019 | $6,246 | $503,309 | $201,323 | $301,986 |
| 2018 | $6,194 | $493,441 | $197,376 | $296,065 |
| 2016 | $5,928 | $474,281 | $189,712 | $284,569 |
| 2015 | $5,836 | $467,158 | $186,863 | $280,295 |
| 2014 | $5,837 | $458,008 | $183,203 | $274,805 |
Agents Affiliated with this Home
-
Michelle Kim

Seller's Agent in 2025
Michelle Kim
The Hills Premier Realty
(310) 300-8448
9 in this area
21 Total Sales
-
Kate Cox

Buyer's Agent in 2024
Kate Cox
Kate Cox
(310) 721-0900
3 Total Sales
-
Jeffrey Billinger

Buyer's Agent in 2024
Jeffrey Billinger
The Hills Premier Realty
(310) 220-5478
2 in this area
51 Total Sales
Map
Source: The MLS
MLS Number: 24-391523
APN: 4340-024-122
- 930 N Doheny Dr Unit 412
- 939 N Wetherly Dr
- 906 N Doheny Dr Unit 311
- 906 N Doheny Dr Unit 219
- 906 N Doheny Dr Unit 418
- 906 N Doheny Dr Unit 304
- 906 N Doheny Dr Unit 318
- 906 N Doheny Dr Unit 417
- 930 N Wetherly Dr Unit 201
- 930 N Wetherly Dr Unit 202
- 960 N Doheny Dr Unit 102
- 960 N Doheny Dr Unit 301
- 9027 Phyllis Ave
- 9005 Cynthia St Unit 412
- 9005 Cynthia St Unit 215
- 9005 Cynthia St Unit 217
- 9005 Cynthia St Unit 209
- 9033 Vista Grande St
- 725 N Doheny Dr
- 9000 Cynthia St Unit 201
