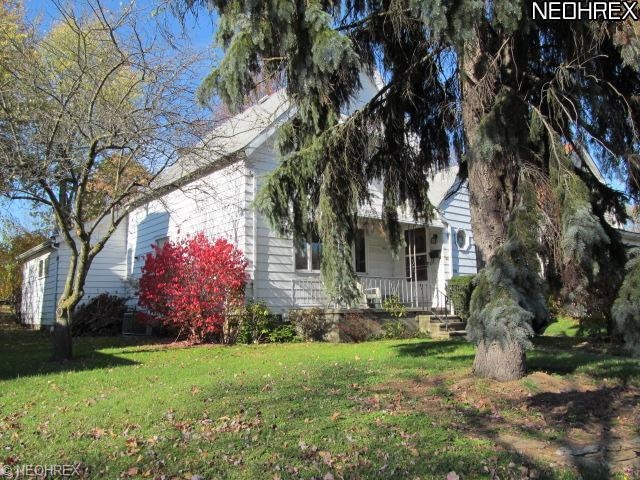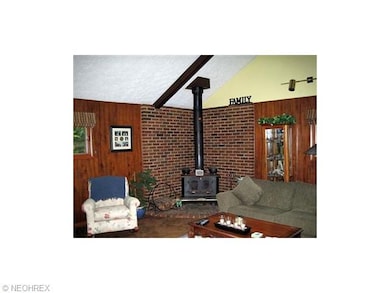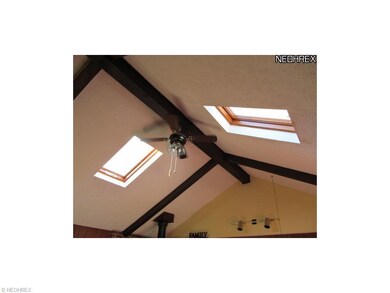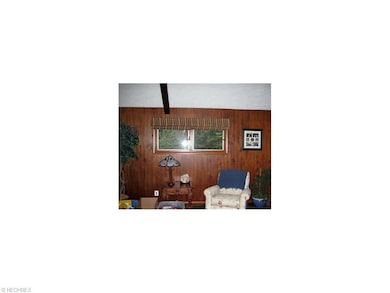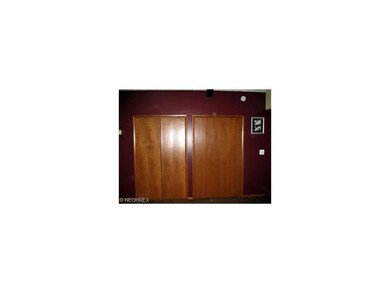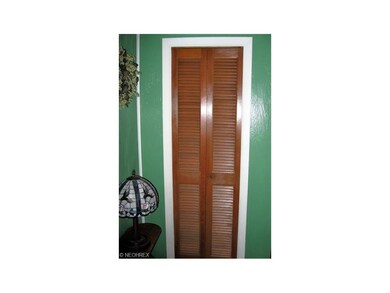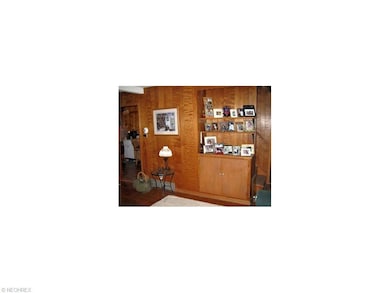
930 N Mantua St Kent, OH 44240
Standing Rock NeighborhoodHighlights
- City View
- 1 Fireplace
- Porch
- Cape Cod Architecture
- 1 Car Detached Garage
- Patio
About This Home
As of September 2018Move right in! Well maintained, three-bedroom, two-bath home close to Kent City Schools, KSU campus, downtown and shopping. Featuring family room addition with vaulted ceiling, wood burner, sky lights as well as many updates including plumbing, electric, high efficiency furnace with Aprilaire humidifier, hot water tank & more! Nicely landscaped with private back yard and relaxing patio. Detached garage. Nice property. Come see!
Last Agent to Sell the Property
Dorie Johnson
Deleted Agent License #2007003008 Listed on: 08/04/2011
Last Buyer's Agent
Dorie Johnson
Deleted Agent License #2007003008 Listed on: 08/04/2011
Home Details
Home Type
- Single Family
Year Built
- Built in 1900
Lot Details
- 8,364 Sq Ft Lot
- Lot Dimensions are 54x154
- East Facing Home
- Unpaved Streets
Parking
- 1 Car Detached Garage
Home Design
- Cape Cod Architecture
- Asphalt Roof
Interior Spaces
- 1,345 Sq Ft Home
- 1.5-Story Property
- 1 Fireplace
- City Views
- Unfinished Basement
- Partial Basement
Kitchen
- Built-In Oven
- Range
Bedrooms and Bathrooms
- 3 Bedrooms
Outdoor Features
- Patio
- Porch
Utilities
- Forced Air Heating and Cooling System
- Heating System Uses Gas
Listing and Financial Details
- Assessor Parcel Number 170301000072000
Ownership History
Purchase Details
Home Financials for this Owner
Home Financials are based on the most recent Mortgage that was taken out on this home.Purchase Details
Home Financials for this Owner
Home Financials are based on the most recent Mortgage that was taken out on this home.Purchase Details
Similar Home in Kent, OH
Home Values in the Area
Average Home Value in this Area
Purchase History
| Date | Type | Sale Price | Title Company |
|---|---|---|---|
| No Value Available | -- | -- | |
| Warranty Deed | $136,000 | Chicago Title | |
| Deed | -- | -- |
Mortgage History
| Date | Status | Loan Amount | Loan Type |
|---|---|---|---|
| Open | $29,600 | New Conventional | |
| Closed | -- | No Value Available | |
| Previous Owner | $133,536 | FHA |
Property History
| Date | Event | Price | Change | Sq Ft Price |
|---|---|---|---|---|
| 09/20/2018 09/20/18 | Sold | $136,000 | 0.0% | $116 / Sq Ft |
| 08/03/2018 08/03/18 | Pending | -- | -- | -- |
| 08/03/2018 08/03/18 | For Sale | $136,000 | +100.0% | $116 / Sq Ft |
| 07/10/2014 07/10/14 | Sold | $68,000 | -43.3% | $51 / Sq Ft |
| 06/19/2014 06/19/14 | Pending | -- | -- | -- |
| 08/04/2011 08/04/11 | For Sale | $119,900 | -- | $89 / Sq Ft |
Tax History Compared to Growth
Tax History
| Year | Tax Paid | Tax Assessment Tax Assessment Total Assessment is a certain percentage of the fair market value that is determined by local assessors to be the total taxable value of land and additions on the property. | Land | Improvement |
|---|---|---|---|---|
| 2024 | $2,503 | $55,790 | $8,960 | $46,830 |
| 2023 | $2,381 | $42,070 | $8,960 | $33,110 |
| 2022 | $2,380 | $42,070 | $8,960 | $33,110 |
| 2021 | $2,397 | $42,070 | $8,960 | $33,110 |
| 2020 | $2,261 | $35,040 | $8,960 | $26,080 |
| 2019 | $2,172 | $35,040 | $8,960 | $26,080 |
| 2017 | $2,071 | $30,910 | $9,420 | $21,490 |
| 2016 | $2,066 | $30,910 | $9,420 | $21,490 |
Agents Affiliated with this Home
-
N
Seller's Agent in 2018
Non-Member Non-Member
Non-Member
-
Beth Lid

Buyer's Agent in 2018
Beth Lid
Howard Hanna
(330) 686-1166
9 in this area
82 Total Sales
-
D
Seller's Agent in 2014
Dorie Johnson
Deleted Agent
Map
Source: MLS Now
MLS Number: 3251923
APN: 17-030-10-00-072-000
- 456 Burns Ct
- 409 W Grant St
- 492 Lake St
- 619 Woodside Dr
- 940 Kevin Dr
- 308 Wilson Ave
- 964 Kevin Dr
- 715 Franklin Ave
- 487 Marigold Ln
- 4363 Ohio 43
- 220 E Elm St
- 980 S Lincoln St Unit D8
- 974 S Lincoln St Unit D5
- 968 S Lincoln St Unit D2
- 328 Dodge St
- 138 E School St
- 0 S Water St
- 1703 Kent St
- 552 Suzanne Dr
- 0 6th Ave
