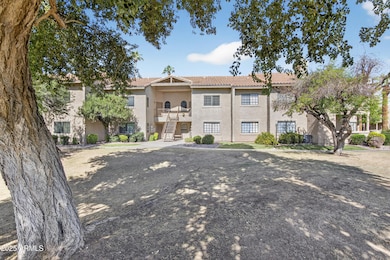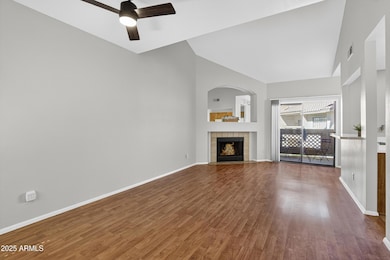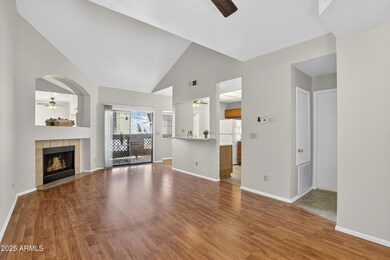930 N Mesa Dr Unit 2014 Mesa, AZ 85201
Park Center Place NeighborhoodHighlights
- Heated Spa
- Contemporary Architecture
- Balcony
- Franklin at Brimhall Elementary School Rated A
- 1 Fireplace
- Double Vanity
About This Home
Cozy 1Bd-1.25Bath Condo Living with a Splash of Style.
Welcome to your new retreat in the heart of Mesa! This 1 bedroom, 1.25 bath condominium offers comfort, convenience, and a touch of fun. With an inviting floor plan and views overlooking the sparkling community pool, this home feels like vacation living every day. Spacious primary suite with private bath. Bathroom features a unique setup where the main suite includes a full bath that can be cleverly divided by a door. This creates a separate vanity area, allowing for extra convenience and a shared yet private feel. Bright living area with plenty of natural light. Covered parking spot for comfort and convenience. Refreshing pool views right from your unit. Prime location near shopping, dining, and major
Townhouse Details
Home Type
- Townhome
Est. Annual Taxes
- $483
Year Built
- Built in 1986
Lot Details
- 840 Sq Ft Lot
- Grass Covered Lot
Home Design
- Contemporary Architecture
- Wood Frame Construction
- Tile Roof
- Stucco
Interior Spaces
- 760 Sq Ft Home
- 1-Story Property
- Ceiling Fan
- 1 Fireplace
- Breakfast Bar
Flooring
- Laminate
- Vinyl
Bedrooms and Bathrooms
- 1 Bedroom
- Primary Bathroom is a Full Bathroom
- 1.5 Bathrooms
- Double Vanity
Laundry
- Laundry in unit
- Dryer
- Washer
Parking
- 1 Carport Space
- Common or Shared Parking
- Assigned Parking
Outdoor Features
- Heated Spa
- Balcony
Schools
- Eisenhower Center For Innovation Elementary School
- Kino Junior High School
- Westwood High School
Utilities
- Central Air
- Heating Available
Listing and Financial Details
- Property Available on 10/30/25
- $50 Move-In Fee
- Rent includes water, sewer, garbage collection
- 12-Month Minimum Lease Term
- Tax Lot 2014
- Assessor Parcel Number 137-20-263
Community Details
Overview
- Property has a Home Owners Association
- Villages Park Centre Association, Phone Number (602) 288-2697
- Villages At Park Centre Condominium Subdivision
Recreation
- Fenced Community Pool
- Community Spa
Pet Policy
- No Pets Allowed
Map
Source: Arizona Regional Multiple Listing Service (ARMLS)
MLS Number: 6940817
APN: 137-20-263
- 930 N Mesa Dr Unit 1039
- 930 N Mesa Dr Unit 2027
- 1001 N Pasadena Unit 162
- 1001 N Pasadena Unit 81
- 1001 N Pasadena Unit 160
- 1001 N Pasadena Unit 179
- 945 N Pasadena Unit 1
- 452 E 10th Place
- 1134 N March Cir
- 45 E 9th Place Unit 103
- 30 E Brown Rd Unit 2113
- 30 E Brown Rd Unit 2012
- 30 E Brown Rd Unit 1108
- 247 E Glencove St
- 339 E Glencove St
- 0 E Brown Rd Unit 6901635
- 1150 N Wedgewood Cir
- 629 N Mesa Dr Unit 18
- 629 N Mesa Dr Unit 29
- 640 N Hobson
- 930 N Mesa Dr Unit 2008
- 930 N Mesa Dr Unit 2089
- 1001 N Pasadena Unit 85
- 1041 N Mesa Dr Unit 417E Frost Cir
- 415 E Frost Cir Unit 419
- 1001 N Pasadena
- 425 E Brown Rd
- 937 N Wedgewood Dr
- 45 E 9th Place Unit 80
- 30 E Brown Rd Unit 2110
- 30 E Brown Rd Unit 1072
- 30 E Brown Rd Unit 2081
- 1233 N Mesa Dr
- 520 N Mesa Dr
- 34 W 7th St Unit B
- 42 W 7th St Unit C
- 516 N Hobson Plaza
- 120 W 8th Place
- 825 E Fountain St
- 121 E 14th Place Unit 1







