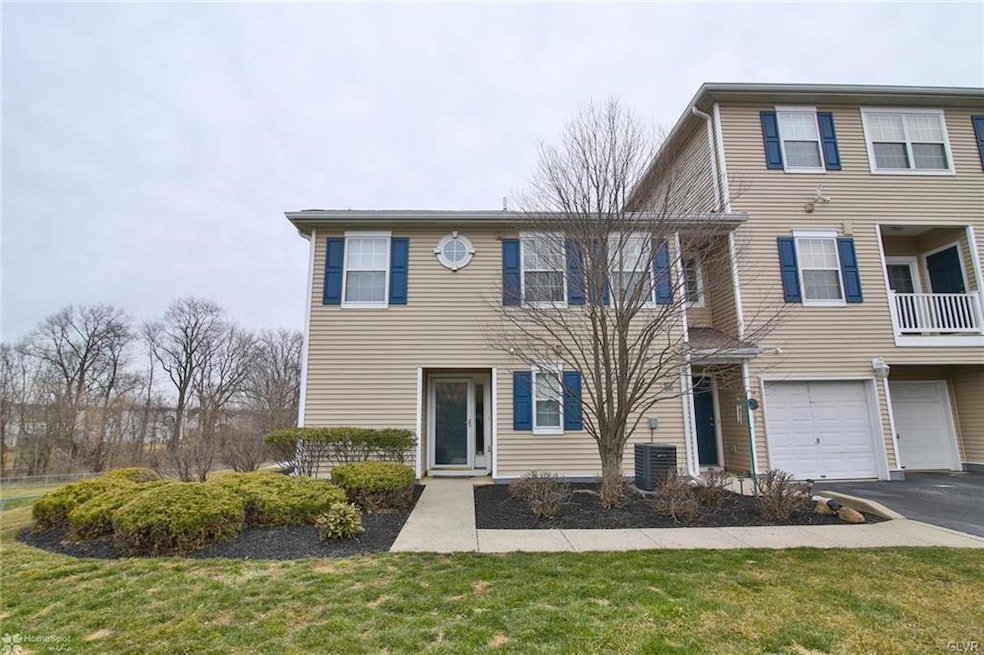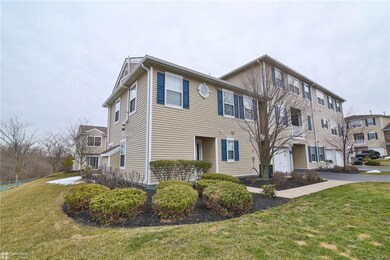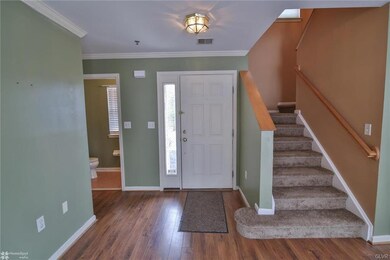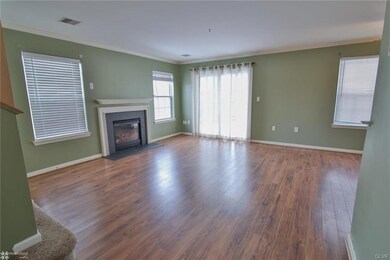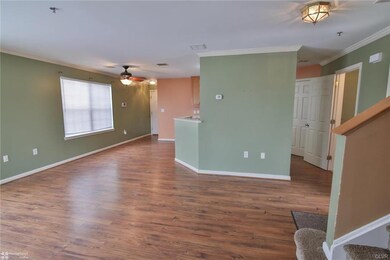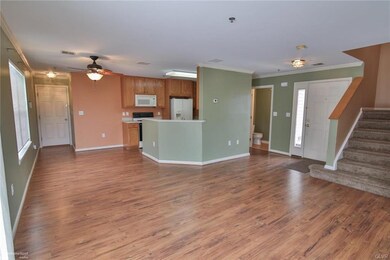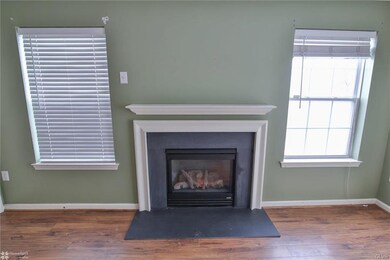
930 Nittany Ct Unit C213 Allentown, PA 18104
West End Allentown NeighborhoodHighlights
- In Ground Pool
- Colonial Architecture
- 1 Car Attached Garage
- Parkway Manor Elementary School Rated A
- Living Room with Fireplace
- Walk-In Closet
About This Home
As of February 20252 story end unit condo in Parkland school district! Terrific layout offers 2 large bedrooms with 2.5 baths. Master bedroom also features large walk-in closet. Other highlights include a gas fireplace in the living room, second floor laundry room, some new carpet, some fresh paint, and a 3 year old HVAC system with transferable warranty. The first floor offers a fun and open floor plan ideal for entertaining. Condo fee includes access to the swimming pool, clubhouse, tennis court, and includes all landscaping, water / sewer, snow / lawn care and trash removal.
Townhouse Details
Home Type
- Townhome
Est. Annual Taxes
- $3,045
Year Built
- Built in 2005
Home Design
- Colonial Architecture
- Asphalt Roof
- Vinyl Construction Material
Interior Spaces
- 1,394 Sq Ft Home
- 2-Story Property
- Living Room with Fireplace
- Dining Area
Kitchen
- Electric Oven
- Microwave
- Dishwasher
Flooring
- Wall to Wall Carpet
- Tile
- Vinyl
Bedrooms and Bathrooms
- 2 Bedrooms
- Walk-In Closet
Laundry
- Laundry on upper level
- Dryer
- Washer
Parking
- 1 Car Attached Garage
- On-Street Parking
- Off-Street Parking
Outdoor Features
- In Ground Pool
- Patio
Utilities
- Forced Air Heating and Cooling System
- Heating System Uses Gas
- 101 to 200 Amp Service
- Electric Water Heater
Listing and Financial Details
- Assessor Parcel Number 54768700399760
Community Details
Overview
- Property has a Home Owners Association
- Cedar Creek Farms Subdivision
Amenities
- Common Area
Recreation
- Tennis Courts
Ownership History
Purchase Details
Home Financials for this Owner
Home Financials are based on the most recent Mortgage that was taken out on this home.Purchase Details
Home Financials for this Owner
Home Financials are based on the most recent Mortgage that was taken out on this home.Purchase Details
Home Financials for this Owner
Home Financials are based on the most recent Mortgage that was taken out on this home.Purchase Details
Purchase Details
Home Financials for this Owner
Home Financials are based on the most recent Mortgage that was taken out on this home.Similar Homes in Allentown, PA
Home Values in the Area
Average Home Value in this Area
Purchase History
| Date | Type | Sale Price | Title Company |
|---|---|---|---|
| Deed | $315,000 | Realty Abstract | |
| Deed | $199,000 | Pride Abstract & Setmnt Svcs | |
| Deed | $150,000 | None Available | |
| Warranty Deed | $179,900 | -- | |
| Special Warranty Deed | $165,000 | -- |
Mortgage History
| Date | Status | Loan Amount | Loan Type |
|---|---|---|---|
| Open | $65,000 | New Conventional | |
| Previous Owner | $203,577 | VA | |
| Previous Owner | $120,000 | New Conventional | |
| Previous Owner | $114,400 | Credit Line Revolving | |
| Previous Owner | $26,300 | Stand Alone Second |
Property History
| Date | Event | Price | Change | Sq Ft Price |
|---|---|---|---|---|
| 02/06/2025 02/06/25 | Sold | $315,000 | +1.6% | $226 / Sq Ft |
| 01/09/2025 01/09/25 | Pending | -- | -- | -- |
| 01/03/2025 01/03/25 | For Sale | $310,000 | +55.8% | $222 / Sq Ft |
| 01/15/2021 01/15/21 | Sold | $199,000 | 0.0% | $143 / Sq Ft |
| 11/12/2020 11/12/20 | Pending | -- | -- | -- |
| 09/13/2020 09/13/20 | For Sale | $199,000 | +32.7% | $143 / Sq Ft |
| 06/15/2018 06/15/18 | Sold | $150,000 | -9.1% | $108 / Sq Ft |
| 05/01/2018 05/01/18 | Pending | -- | -- | -- |
| 03/27/2018 03/27/18 | For Sale | $165,000 | -- | $118 / Sq Ft |
Tax History Compared to Growth
Tax History
| Year | Tax Paid | Tax Assessment Tax Assessment Total Assessment is a certain percentage of the fair market value that is determined by local assessors to be the total taxable value of land and additions on the property. | Land | Improvement |
|---|---|---|---|---|
| 2025 | $3,220 | $132,400 | $0 | $132,400 |
| 2024 | $3,111 | $132,400 | $0 | $132,400 |
| 2023 | $3,045 | $132,400 | $0 | $132,400 |
| 2022 | $3,033 | $132,400 | $132,400 | $0 |
| 2021 | $3,033 | $132,400 | $0 | $132,400 |
| 2020 | $3,033 | $132,400 | $0 | $132,400 |
| 2019 | $2,976 | $132,400 | $0 | $132,400 |
| 2018 | $2,878 | $132,400 | $0 | $132,400 |
| 2017 | $2,779 | $132,400 | $0 | $132,400 |
| 2016 | -- | $132,400 | $0 | $132,400 |
| 2015 | -- | $132,400 | $0 | $132,400 |
| 2014 | -- | $132,400 | $0 | $132,400 |
Agents Affiliated with this Home
-
Andrew Dilg

Seller's Agent in 2025
Andrew Dilg
RE/MAX
(773) 301-3644
27 in this area
275 Total Sales
-
Georgiana Torrella
G
Buyer's Agent in 2025
Georgiana Torrella
IronValley RE of Lehigh Valley
(610) 417-9722
4 in this area
133 Total Sales
-
Preety Minhas

Seller's Agent in 2021
Preety Minhas
Keller Williams Northampton
(484) 358-5688
5 in this area
89 Total Sales
-
Kathleen Gregory
K
Buyer's Agent in 2021
Kathleen Gregory
BetterHomes&GardensRE/Cassidon
(610) 730-4083
4 in this area
128 Total Sales
-
Tim Getz

Seller's Agent in 2018
Tim Getz
RE/MAX
(610) 704-5411
2 in this area
120 Total Sales
Map
Source: Greater Lehigh Valley REALTORS®
MLS Number: 574529
APN: 547687003997-60
- 1120 Bryant St
- 3908 Short Hill Dr
- 3735 W Washington St
- 515 N 41st St
- 751 Benner Rd
- 365 Pennycress Rd
- 4654 Woodbrush Way
- 4548 Woodbrush Way Unit 311
- 4548 Woodbrush Way
- Stargrass Plan at Hidden Meadows - Fountain View
- 625 Fountain View Cir
- 629 Fountain View Cir
- 625 Fountain View Cir Unit 10
- 4611 Woodbrush Way
- 1488 Shelburne Ct
- 1551 Wethersfield Dr
- The Monroe Plan at The Reserve at Surrey Court
- The Roosevelt - Front Entry Plan at The Reserve at Surrey Court
- The Jefferson - Front Entry Plan at The Reserve at Surrey Court
- The Jackson - Front Entry Plan at The Reserve at Surrey Court
