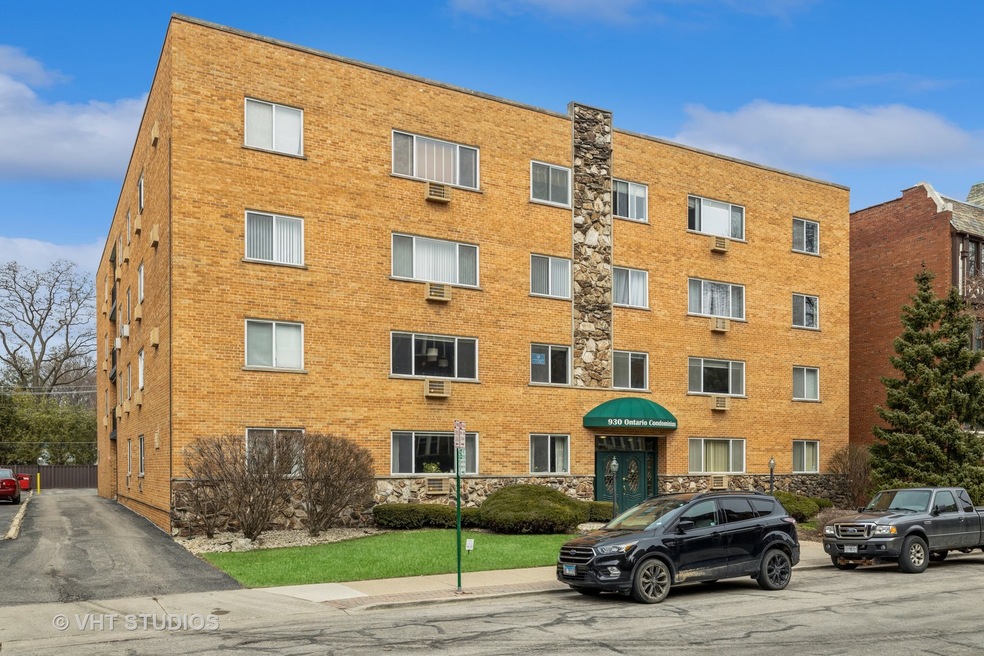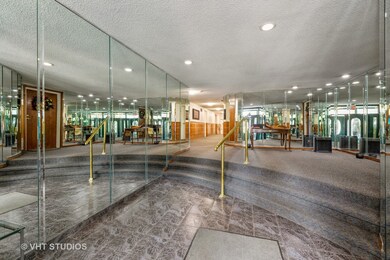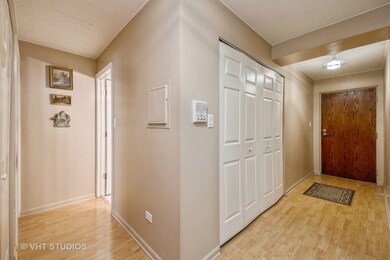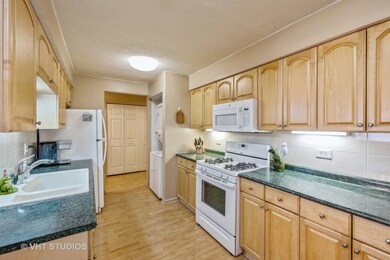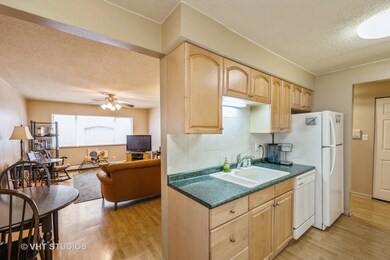
930 Ontario St Unit 3E Oak Park, IL 60302
Estimated Value: $230,000 - $263,000
Highlights
- Wood Flooring
- Living Room
- Laundry Room
- Oliver W Holmes Elementary School Rated A-
- Resident Manager or Management On Site
- 2-minute walk to Austin Gardens
About This Home
As of July 2023Located in the heart of the Frank Lloyd Wright Historic District, this 2 bedroom, 2 bath condo is conveniently located and close to everything downtown Oak Park has to offer. The kitchen, dining and living areas are open concept. Both bedrooms are spacious and offer good closet space. Both bedrooms have brand new carpeting. The primary bedroom has its own connecting bath. There is in-unit laundry, 1 parking space and residents are allowed 1 dog/cat. This can be an investment opportunity. The unit is in nice condition overall, but is being sold "as is".
Last Agent to Sell the Property
Baird & Warner, Inc. Listed on: 03/23/2023

Property Details
Home Type
- Condominium
Est. Annual Taxes
- $2,160
Year Built
- Built in 1972
Lot Details
- 0.41
HOA Fees
- $456 Monthly HOA Fees
Home Design
- Brick Exterior Construction
Interior Spaces
- 1,200 Sq Ft Home
- 4-Story Property
- Family Room
- Living Room
- Dining Room
- Storage
- Door Monitored By TV
Flooring
- Wood
- Partially Carpeted
- Laminate
Bedrooms and Bathrooms
- 2 Bedrooms
- 2 Potential Bedrooms
- 2 Full Bathrooms
Laundry
- Laundry Room
- Washer and Dryer Hookup
Parking
- 1 Parking Space
- Uncovered Parking
- Parking Included in Price
- Assigned Parking
Schools
- Oliver W Holmes Elementary Schoo
- Gwendolyn Brooks Middle School
- Oak Park & River Forest High Sch
Utilities
- 3+ Cooling Systems Mounted To A Wall/Window
- Baseboard Heating
- Heating System Uses Natural Gas
- Cable TV Available
Listing and Financial Details
- Senior Tax Exemptions
- Homeowner Tax Exemptions
- Senior Freeze Tax Exemptions
Community Details
Overview
- Association fees include heat, water, gas, parking, insurance, exterior maintenance, lawn care, scavenger, snow removal
- 20 Units
- Matt Neberieza Association, Phone Number (708) 414-7978
- Property managed by Westword 360
Pet Policy
- Pets up to 50 lbs
- Pet Size Limit
- Dogs and Cats Allowed
Security
- Resident Manager or Management On Site
Ownership History
Purchase Details
Home Financials for this Owner
Home Financials are based on the most recent Mortgage that was taken out on this home.Purchase Details
Purchase Details
Home Financials for this Owner
Home Financials are based on the most recent Mortgage that was taken out on this home.Purchase Details
Similar Homes in Oak Park, IL
Home Values in the Area
Average Home Value in this Area
Purchase History
| Date | Buyer | Sale Price | Title Company |
|---|---|---|---|
| Cruz Rosa Jacqueline | $200,000 | None Listed On Document | |
| Dunkley Maribeth G | -- | Commonwealth Land Title Insu | |
| Dunkley Maribeth | $247,000 | Prairie Title Inc | |
| Benson Aaron G | -- | -- |
Mortgage History
| Date | Status | Borrower | Loan Amount |
|---|---|---|---|
| Open | Cruz Rosa Jacqueline | $193,903 | |
| Previous Owner | Dunkley Maribeth G | $178,880 | |
| Previous Owner | Dunkley Maribeth | $197,600 | |
| Previous Owner | Benson Aaron G | $112,000 |
Property History
| Date | Event | Price | Change | Sq Ft Price |
|---|---|---|---|---|
| 07/12/2023 07/12/23 | Sold | $199,900 | 0.0% | $167 / Sq Ft |
| 06/01/2023 06/01/23 | Pending | -- | -- | -- |
| 05/20/2023 05/20/23 | For Sale | $199,900 | 0.0% | $167 / Sq Ft |
| 05/11/2023 05/11/23 | Off Market | $199,900 | -- | -- |
| 03/23/2023 03/23/23 | For Sale | $199,900 | -- | $167 / Sq Ft |
Tax History Compared to Growth
Tax History
| Year | Tax Paid | Tax Assessment Tax Assessment Total Assessment is a certain percentage of the fair market value that is determined by local assessors to be the total taxable value of land and additions on the property. | Land | Improvement |
|---|---|---|---|---|
| 2024 | $2,268 | $19,195 | $1,085 | $18,110 |
| 2023 | $2,268 | $19,195 | $1,085 | $18,110 |
| 2022 | $2,268 | $17,921 | $640 | $17,281 |
| 2021 | $2,152 | $17,920 | $639 | $17,281 |
| 2020 | $4,503 | $17,920 | $639 | $17,281 |
| 2019 | $3,609 | $15,579 | $581 | $14,998 |
| 2018 | $2,190 | $15,579 | $581 | $14,998 |
| 2017 | $2,105 | $15,579 | $581 | $14,998 |
| 2016 | $3,341 | $13,216 | $484 | $12,732 |
| 2015 | $3,144 | $13,216 | $484 | $12,732 |
| 2014 | $2,338 | $13,216 | $484 | $12,732 |
| 2013 | $3,762 | $16,066 | $484 | $15,582 |
Agents Affiliated with this Home
-
Kimberly Wojack & Anne Ferri

Seller's Agent in 2023
Kimberly Wojack & Anne Ferri
Baird & Warner, Inc.
(708) 837-4142
33 in this area
50 Total Sales
-
Airel Hermosillo

Buyer's Agent in 2023
Airel Hermosillo
Smart Home Realty
(630) 806-1330
1 in this area
268 Total Sales
Map
Source: Midwest Real Estate Data (MRED)
MLS Number: 11743762
APN: 16-07-115-048-1013
- 937 Ontario St
- 221 N Kenilworth Ave Unit 310
- 1016 Erie St
- 837 Erie St Unit 1
- 213 N Marion St Unit 1C
- 213 N Marion St Unit 2D
- 1112 Ontario St Unit 1E
- 1118 Ontario St
- 225 N Oak Park Ave Unit 1E
- 415 Forest Ave
- 803 Erie St Unit 3
- 1125 Erie St
- 813 Lake St Unit 1N
- 318 N Maple Ave Unit 3S
- 230 N Oak Park Ave Unit 2I
- 907 South Blvd Unit 2
- 208 N Oak Park Ave Unit 3JJ
- 107 Home Ave
- 420 N Marion St
- 725 Erie St Unit 1D
- 930 Ontario St Unit G4
- 930 Ontario St Unit 2A
- 930 Ontario St Unit 2F
- 930 Ontario St Unit G8
- 930 Ontario St Unit G5
- 930 Ontario St Unit G3
- 930 Ontario St Unit 4B
- 930 Ontario St Unit 4F
- 930 Ontario St Unit 2C
- 930 Ontario St Unit 3F
- 930 Ontario St Unit 4E
- 930 Ontario St Unit 2B
- 930 Ontario St Unit 2E
- 930 Ontario St Unit 3D
- 930 Ontario St Unit 3E
- 930 Ontario St Unit 2D
- 930 Ontario St Unit 1F
- 930 Ontario St Unit 3C
- 930 Ontario St Unit G6
- 930 Ontario St Unit 3A
