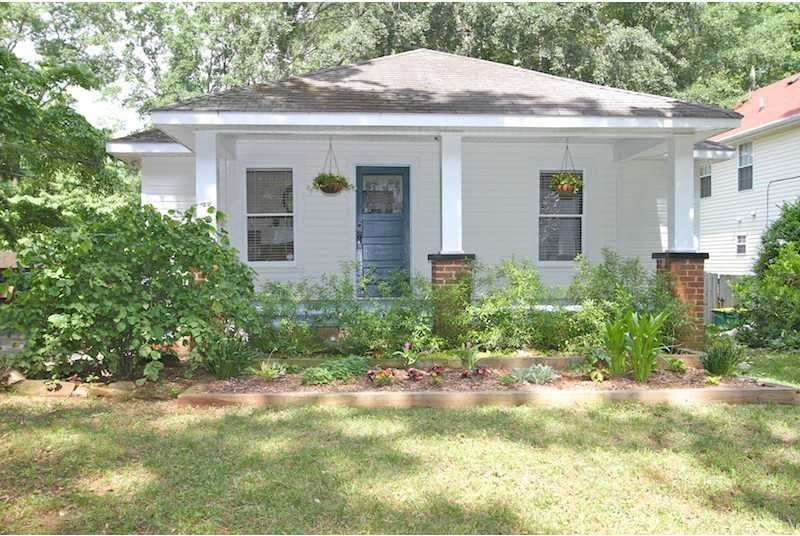930 Pecan St Clarkston, GA 30021
Highlights
- Property is near public transit
- Wood Flooring
- Cottage
- Private Lot
- 2 Fireplaces
- Formal Dining Room
About This Home
As of May 2016Run! Don't Walk to see this Clarkston Beauty! This updated 3BR / 1 BA home offers a terrific blend of space, charm, and location! Short Distance to popular City of Decatur shopping, restaurants, coffee shops but without the high city taxes! This home has been meticulously maintained and is move-in ready. There are so many things to love about this home --- The original Pine hardwood floors, picture molding, Bead board ceilings, period style bath, Oversized bedrooms and so much more!! Front porch, private fully fenced backyard + work shed with a/c and electricity!!
Home Details
Home Type
- Single Family
Est. Annual Taxes
- $2,147
Year Built
- Built in 1930
Lot Details
- Lot Dimensions are 50 x 196 x 50 x 197
- Fenced
- Private Lot
- Level Lot
Parking
- Driveway Level
Home Design
- Cottage
- Bungalow
- Frame Construction
- Composition Roof
Interior Spaces
- 1-Story Property
- Ceiling Fan
- 2 Fireplaces
- Decorative Fireplace
- Insulated Windows
- Living Room
- Formal Dining Room
- Crawl Space
Kitchen
- Electric Range
- Microwave
- Dishwasher
- Laminate Countertops
- White Kitchen Cabinets
- Wood Stained Kitchen Cabinets
- Disposal
Flooring
- Wood
- Pine Flooring
Bedrooms and Bathrooms
- 3 Main Level Bedrooms
- 1 Full Bathroom
- Bathtub and Shower Combination in Primary Bathroom
Laundry
- Laundry in Mud Room
- Laundry Room
Attic
- Attic Fan
- Pull Down Stairs to Attic
Eco-Friendly Details
- Energy-Efficient Windows
Outdoor Features
- Outbuilding
- Front Porch
Location
- Property is near public transit
- Property is near shops
Schools
- Jolly Elementary School
- Freedom - Dekalb Middle School
- Clarkston High School
Utilities
- Central Air
- Heating System Uses Natural Gas
- Gas Water Heater
- High Speed Internet
Listing and Financial Details
- Assessor Parcel Number 930PecanST
Community Details
Overview
- Clarkston Subdivision
Recreation
- Park
Ownership History
Purchase Details
Home Financials for this Owner
Home Financials are based on the most recent Mortgage that was taken out on this home.Purchase Details
Home Financials for this Owner
Home Financials are based on the most recent Mortgage that was taken out on this home.Purchase Details
Home Financials for this Owner
Home Financials are based on the most recent Mortgage that was taken out on this home.Purchase Details
Home Financials for this Owner
Home Financials are based on the most recent Mortgage that was taken out on this home.Purchase Details
Map
Home Values in the Area
Average Home Value in this Area
Purchase History
| Date | Type | Sale Price | Title Company |
|---|---|---|---|
| Warranty Deed | $125,000 | -- | |
| Warranty Deed | $132,000 | -- | |
| Deed | $144,900 | -- | |
| Deed | $109,900 | -- | |
| Deed | $53,000 | -- |
Mortgage History
| Date | Status | Loan Amount | Loan Type |
|---|---|---|---|
| Open | $100,000 | New Conventional | |
| Previous Owner | $115,920 | New Conventional | |
| Previous Owner | $98,900 | New Conventional | |
| Closed | $0 | FHA |
Property History
| Date | Event | Price | Change | Sq Ft Price |
|---|---|---|---|---|
| 05/02/2016 05/02/16 | Sold | $125,000 | -3.8% | $124 / Sq Ft |
| 03/29/2016 03/29/16 | Pending | -- | -- | -- |
| 03/22/2016 03/22/16 | For Sale | $129,900 | -1.6% | $129 / Sq Ft |
| 09/12/2013 09/12/13 | Sold | $132,000 | -5.6% | $131 / Sq Ft |
| 08/13/2013 08/13/13 | Pending | -- | -- | -- |
| 07/11/2013 07/11/13 | For Sale | $139,900 | -- | $139 / Sq Ft |
Tax History
| Year | Tax Paid | Tax Assessment Tax Assessment Total Assessment is a certain percentage of the fair market value that is determined by local assessors to be the total taxable value of land and additions on the property. | Land | Improvement |
|---|---|---|---|---|
| 2023 | $4,056 | $94,680 | $24,000 | $70,680 |
| 2022 | $3,267 | $82,320 | $15,360 | $66,960 |
| 2021 | $2,774 | $69,440 | $15,360 | $54,080 |
| 2020 | $2,625 | $63,200 | $16,000 | $47,200 |
| 2019 | $1,953 | $46,720 | $16,000 | $30,720 |
| 2018 | $2,064 | $49,840 | $22,120 | $27,720 |
| 2017 | $2,874 | $49,988 | $21,788 | $28,200 |
| 2016 | $2,398 | $57,840 | $22,120 | $35,720 |
| 2014 | $1,076 | $23,440 | $22,120 | $1,320 |
Source: First Multiple Listing Service (FMLS)
MLS Number: 5170706
APN: 18-097-10-014

