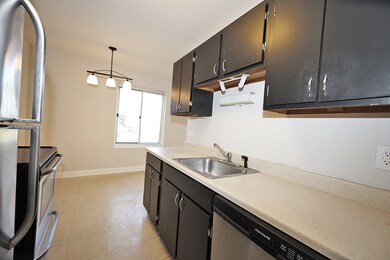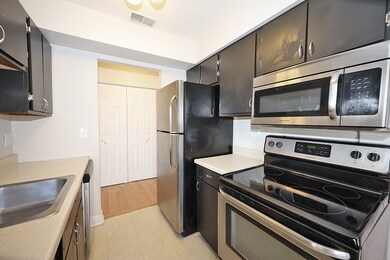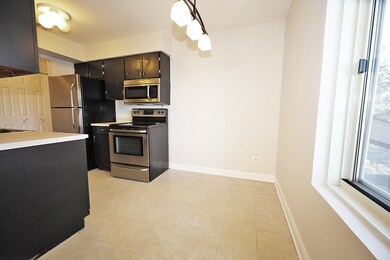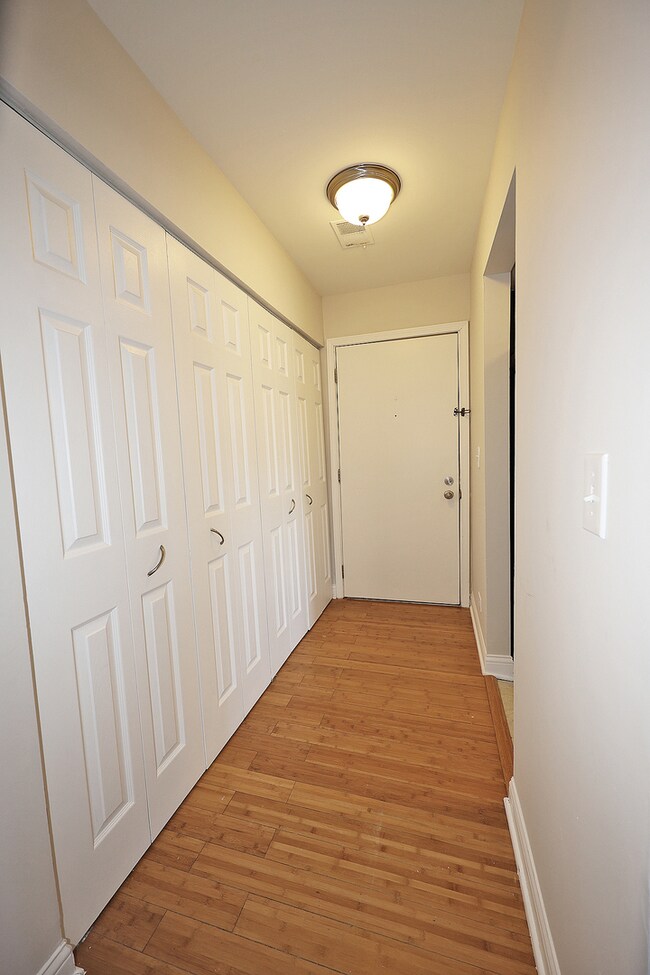
930 Perrie Dr Unit 204 Elk Grove Village, IL 60007
Elk Grove Village East NeighborhoodHighlights
- Fitness Center
- Wood Flooring
- Park
- Elk Grove High School Rated A
- Intercom
- Forced Air Heating and Cooling System
About This Home
As of January 2024Furnace and central air replaced 2019. Freshly painted throughout and this updated condo has bamboo flooring Move in ready and two bedroom two bath second floor condo that has a corner location for extra light. Kitchen updated and features stainless and black appliances and dishwasher is new. Primary bedroom has a giant walk in closet plus the private bath is updated. The other full bath is fully remodeled. There is a work out room in a neighboring building and pool included (pool not always open), plus large clean laundry room and storage are in the building. Association allows rentals. Taxes do not reflect H.O. exemption. Great location near O'Hare, expressways and Busse Woods.
Last Agent to Sell the Property
N. W. Village Realty, Inc. License #471006433 Listed on: 11/25/2023
Property Details
Home Type
- Condominium
Est. Annual Taxes
- $2,891
Year Built
- Built in 1976
HOA Fees
- $322 Monthly HOA Fees
Home Design
- Brick Exterior Construction
- Concrete Perimeter Foundation
Interior Spaces
- 992 Sq Ft Home
- 3-Story Property
- Combination Dining and Living Room
- Wood Flooring
- Intercom
Kitchen
- Range
- Microwave
- Dishwasher
- Disposal
Bedrooms and Bathrooms
- 2 Bedrooms
- 2 Potential Bedrooms
- 2 Full Bathrooms
Parking
- 2 Parking Spaces
- Uncovered Parking
- Parking Included in Price
- Assigned Parking
Schools
- Rupley Elementary School
- Grove Junior High School
- Elk Grove High School
Utilities
- Forced Air Heating and Cooling System
- Lake Michigan Water
Community Details
Overview
- Association fees include water, parking, insurance, exterior maintenance, lawn care, scavenger, snow removal
- 12 Units
- Manager Association, Phone Number (630) 627-3303
- 12 Oaks Subdivision, 2 Bed 2 Bath Floorplan
- Property managed by Hillcrest
Amenities
- Common Area
- Coin Laundry
- Community Storage Space
Recreation
- Fitness Center
- Park
Pet Policy
- Pets up to 1 lbs
- Cats Allowed
Ownership History
Purchase Details
Home Financials for this Owner
Home Financials are based on the most recent Mortgage that was taken out on this home.Purchase Details
Home Financials for this Owner
Home Financials are based on the most recent Mortgage that was taken out on this home.Purchase Details
Home Financials for this Owner
Home Financials are based on the most recent Mortgage that was taken out on this home.Purchase Details
Home Financials for this Owner
Home Financials are based on the most recent Mortgage that was taken out on this home.Purchase Details
Home Financials for this Owner
Home Financials are based on the most recent Mortgage that was taken out on this home.Purchase Details
Home Financials for this Owner
Home Financials are based on the most recent Mortgage that was taken out on this home.Similar Homes in Elk Grove Village, IL
Home Values in the Area
Average Home Value in this Area
Purchase History
| Date | Type | Sale Price | Title Company |
|---|---|---|---|
| Warranty Deed | $185,000 | Fidelity National Title | |
| Warranty Deed | $123,000 | Attorney | |
| Interfamily Deed Transfer | -- | Cst | |
| Special Warranty Deed | $133,000 | Ticor Title Insurance | |
| Special Warranty Deed | $137,000 | Ticor | |
| Special Warranty Deed | $139,000 | Ticor |
Mortgage History
| Date | Status | Loan Amount | Loan Type |
|---|---|---|---|
| Open | $138,750 | New Conventional | |
| Previous Owner | $92,250 | New Conventional | |
| Previous Owner | $156,000 | New Conventional | |
| Previous Owner | $99,750 | Purchase Money Mortgage | |
| Previous Owner | $123,300 | Purchase Money Mortgage |
Property History
| Date | Event | Price | Change | Sq Ft Price |
|---|---|---|---|---|
| 05/14/2024 05/14/24 | Rented | $1,850 | 0.0% | -- |
| 05/09/2024 05/09/24 | Under Contract | -- | -- | -- |
| 04/17/2024 04/17/24 | Price Changed | $1,850 | -5.1% | $2 / Sq Ft |
| 04/05/2024 04/05/24 | For Rent | $1,950 | 0.0% | -- |
| 01/02/2024 01/02/24 | Sold | $185,000 | -4.6% | $186 / Sq Ft |
| 12/06/2023 12/06/23 | Pending | -- | -- | -- |
| 11/25/2023 11/25/23 | For Sale | $193,900 | 0.0% | $195 / Sq Ft |
| 06/08/2018 06/08/18 | Rented | $1,395 | 0.0% | -- |
| 06/01/2018 06/01/18 | For Rent | $1,395 | 0.0% | -- |
| 04/19/2018 04/19/18 | Sold | $123,000 | -1.5% | $124 / Sq Ft |
| 02/19/2018 02/19/18 | Pending | -- | -- | -- |
| 02/15/2018 02/15/18 | For Sale | $124,900 | -- | $126 / Sq Ft |
Tax History Compared to Growth
Tax History
| Year | Tax Paid | Tax Assessment Tax Assessment Total Assessment is a certain percentage of the fair market value that is determined by local assessors to be the total taxable value of land and additions on the property. | Land | Improvement |
|---|---|---|---|---|
| 2024 | $3,089 | $12,642 | $3,017 | $9,625 |
| 2023 | $3,089 | $12,642 | $3,017 | $9,625 |
| 2022 | $3,089 | $12,642 | $3,017 | $9,625 |
| 2021 | $2,891 | $10,416 | $1,980 | $8,436 |
| 2020 | $2,785 | $10,416 | $1,980 | $8,436 |
| 2019 | $2,858 | $11,738 | $1,980 | $9,758 |
| 2018 | $1,951 | $7,112 | $1,697 | $5,415 |
| 2017 | $1,937 | $7,112 | $1,697 | $5,415 |
| 2016 | $1,809 | $7,112 | $1,697 | $5,415 |
| 2015 | $2,111 | $7,885 | $1,508 | $6,377 |
| 2014 | $2,082 | $7,885 | $1,508 | $6,377 |
| 2013 | $2,035 | $7,885 | $1,508 | $6,377 |
Agents Affiliated with this Home
-
Gergana Todorova

Seller's Agent in 2024
Gergana Todorova
Baird Warner
(773) 827-7827
9 in this area
137 Total Sales
-
Lori Christensen

Seller's Agent in 2024
Lori Christensen
N. W. Village Realty, Inc.
(847) 373-5158
155 in this area
250 Total Sales
-
Donata Ostapyshyn

Buyer's Agent in 2024
Donata Ostapyshyn
RE/MAX Suburban
(224) 388-8475
109 Total Sales
Map
Source: Midwest Real Estate Data (MRED)
MLS Number: 11920766
APN: 08-27-102-125-1069
- 990 Perrie Dr Unit 201
- 700 Perrie Dr Unit 416
- 675 Grove Dr Unit 675204
- 630 Perrie Dr Unit 104
- 301 Forest View Ave
- 468 Birchwood Ave
- 943 Maple Ln
- 769 Bonita Ave
- 566 Ridge Ave
- 249 S Arlington Heights Rd
- 38 Evergreen St
- 50 Ridgewood Rd
- 1141 Hartford Ln
- 440 Charing Cross Rd
- 1 Forest Ln
- 1743 W Chariot Ct
- 651 Clearmont Dr
- 235 Washington Square Unit C
- 601 Sycamore Dr
- 2805 S Embers Ln Unit 342805






