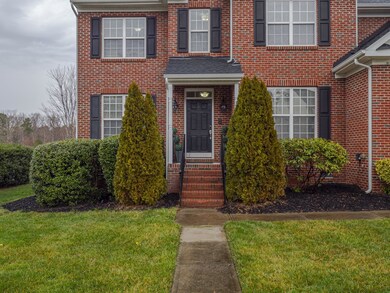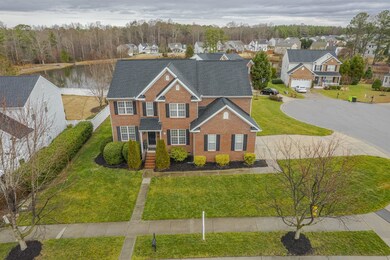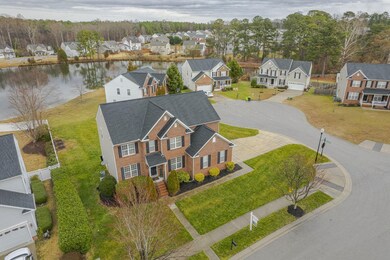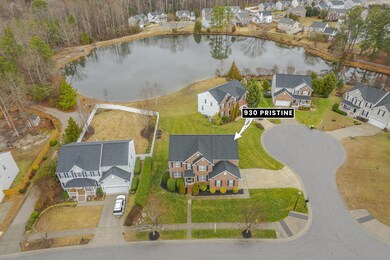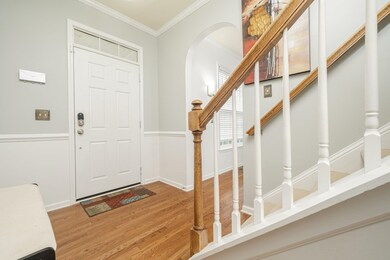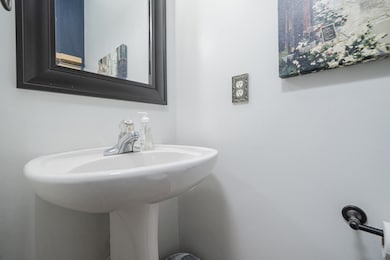
930 Pristine Ln Rolesville, NC 27571
Highlights
- Deck
- Transitional Architecture
- Main Floor Bedroom
- Sanford Creek Elementary School Rated A-
- Wood Flooring
- 1 Fireplace
About This Home
As of May 2022HAMPTON POINTE SUBDIVISION over 3,000 square feet, Beautiful two story Lake View home with 5 BR, 3.5 bath, Formal Dining Room, Living Room plus a 1st floor guest room and full bath, and family room all on the first floor. Large open Bonus room on second floor. Kitchen Aid Appliances Located in charming Rolesville and only 15 minutes outside of Raleigh. Cul-de-sac lot, New roof, covered deck with Lake view. This home has lots of rooms and sits Lakeside
Last Agent to Sell the Property
Keller Williams Realty License #251764 Listed on: 02/21/2022

Home Details
Home Type
- Single Family
Est. Annual Taxes
- $3,568
Year Built
- Built in 2006
HOA Fees
- $17 Monthly HOA Fees
Parking
- 2 Car Attached Garage
Home Design
- Transitional Architecture
- Brick Exterior Construction
Interior Spaces
- 3,006 Sq Ft Home
- 2-Story Property
- 1 Fireplace
- Entrance Foyer
- Family Room
- Living Room
- Breakfast Room
- Dining Room
- Home Office
- Bonus Room
- Screened Porch
- Utility Room
Flooring
- Wood
- Carpet
Bedrooms and Bathrooms
- 5 Bedrooms
- Main Floor Bedroom
Schools
- Wake County Schools Elementary And Middle School
- Wake County Schools High School
Utilities
- Forced Air Zoned Heating and Cooling System
- Heating System Uses Natural Gas
- Gas Water Heater
Additional Features
- Deck
- 0.26 Acre Lot
Community Details
- Hampton Pointe HOA
- Hampton Pointe Subdivision
Ownership History
Purchase Details
Home Financials for this Owner
Home Financials are based on the most recent Mortgage that was taken out on this home.Purchase Details
Purchase Details
Home Financials for this Owner
Home Financials are based on the most recent Mortgage that was taken out on this home.Purchase Details
Purchase Details
Home Financials for this Owner
Home Financials are based on the most recent Mortgage that was taken out on this home.Similar Homes in Rolesville, NC
Home Values in the Area
Average Home Value in this Area
Purchase History
| Date | Type | Sale Price | Title Company |
|---|---|---|---|
| Warranty Deed | $558,000 | None Listed On Document | |
| Warranty Deed | -- | None Available | |
| Special Warranty Deed | -- | None Available | |
| Warranty Deed | -- | None Available | |
| Warranty Deed | $275,000 | None Available |
Mortgage History
| Date | Status | Loan Amount | Loan Type |
|---|---|---|---|
| Open | $530,100 | New Conventional | |
| Previous Owner | $207,253 | New Conventional | |
| Previous Owner | $290,977 | FHA | |
| Previous Owner | $275,000 | Fannie Mae Freddie Mac |
Property History
| Date | Event | Price | Change | Sq Ft Price |
|---|---|---|---|---|
| 06/18/2025 06/18/25 | For Rent | $2,850 | 0.0% | -- |
| 06/02/2025 06/02/25 | For Sale | $559,000 | +0.2% | $186 / Sq Ft |
| 12/15/2023 12/15/23 | Off Market | $558,000 | -- | -- |
| 05/20/2022 05/20/22 | Sold | $558,000 | -1.2% | $186 / Sq Ft |
| 04/10/2022 04/10/22 | Pending | -- | -- | -- |
| 04/04/2022 04/04/22 | Price Changed | $565,000 | -1.7% | $188 / Sq Ft |
| 04/04/2022 04/04/22 | For Sale | $575,000 | 0.0% | $191 / Sq Ft |
| 03/05/2022 03/05/22 | Pending | -- | -- | -- |
| 02/23/2022 02/23/22 | For Sale | $575,000 | 0.0% | $191 / Sq Ft |
| 02/21/2022 02/21/22 | Price Changed | $575,000 | -- | $191 / Sq Ft |
Tax History Compared to Growth
Tax History
| Year | Tax Paid | Tax Assessment Tax Assessment Total Assessment is a certain percentage of the fair market value that is determined by local assessors to be the total taxable value of land and additions on the property. | Land | Improvement |
|---|---|---|---|---|
| 2024 | $4,896 | $500,957 | $100,000 | $400,957 |
| 2023 | $3,481 | $309,831 | $54,000 | $255,831 |
| 2022 | $3,365 | $309,831 | $54,000 | $255,831 |
| 2021 | $3,568 | $309,831 | $54,000 | $255,831 |
| 2020 | $3,304 | $309,831 | $54,000 | $255,831 |
| 2019 | $3,514 | $269,038 | $54,000 | $215,038 |
| 2018 | $3,072 | $269,038 | $54,000 | $215,038 |
| 2017 | $2,966 | $269,038 | $54,000 | $215,038 |
| 2016 | $2,927 | $269,038 | $54,000 | $215,038 |
| 2015 | $2,864 | $269,744 | $46,000 | $223,744 |
| 2014 | $2,766 | $269,744 | $46,000 | $223,744 |
Agents Affiliated with this Home
-
John Rines

Seller's Agent in 2025
John Rines
Berkshire Hathaway HomeService
(919) 593-6140
98 Total Sales
-
Rupert Bryan
R
Seller's Agent in 2022
Rupert Bryan
Keller Williams Realty
(919) 723-8947
110 Total Sales
Map
Source: Doorify MLS
MLS Number: 2432561
APN: 1758.01-26-1755-000
- 947 Middle Ground Ave
- 919 Middle Ground Ave
- 1056 Evening Shade Ave
- 1035 Evening Shade Ave
- 609 Marshskip Way
- 607 Marshskip Way
- 703 Jamescroft Way
- 707 Jamescroft Way
- 709 Jamescroft Way
- 610 Marshskip Way
- 608 Marshskip Way
- 509 Excelsior Ct
- 507 Excelsior Ct
- 237 Bendemeer Ln
- 324 Bendemeer Ln
- 130 Virginia Water Dr
- 4217 Burlington Mills Rd
- 615 Prides Crossing
- 5004 Clowser Minnow Ct
- 205 Virginia Water Dr

