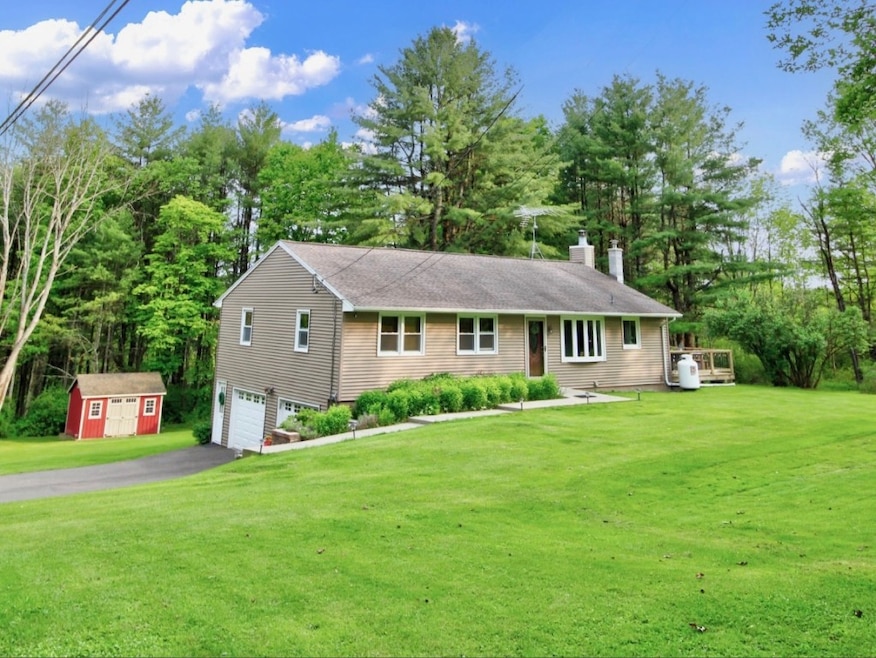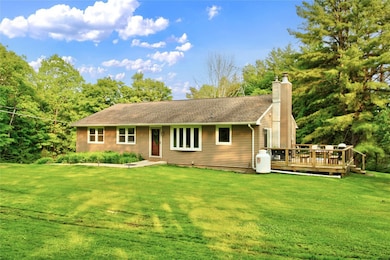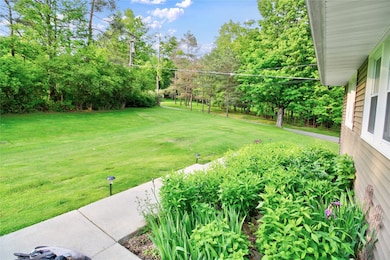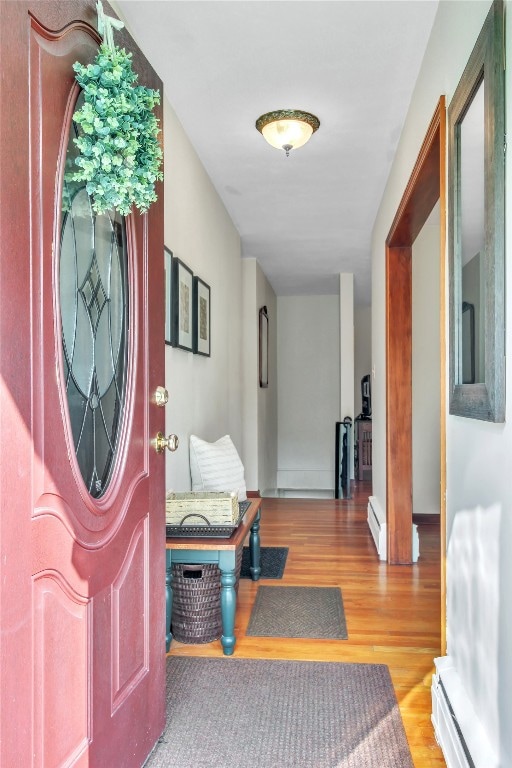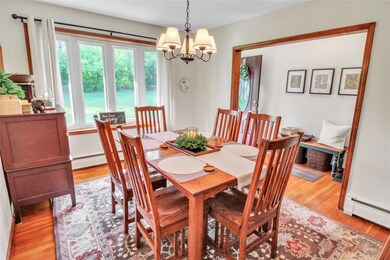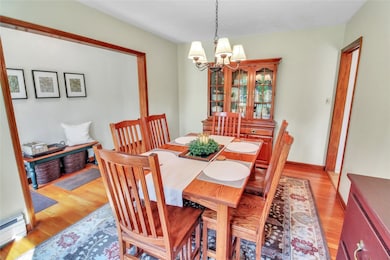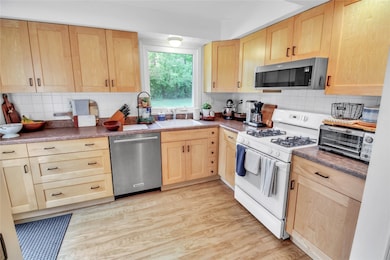
$310,000
- 4 Beds
- 2 Baths
- 2,340 Sq Ft
- 101 Winchell Rd
- Owego, NY
Welcome to a home that has been lovingly cared for for close to three decades—where pride of ownership shines through every detail.This spacious 4-bedroom, 2-bathroom home in Owego is tucked away on a quiet dead-end road & located in the Newark Valley School District. It’s truly something special, offering a peaceful, private setting & the kind of charm that’s hard to find. Step inside & you’ll
Cary Turner Warren Real Estate
