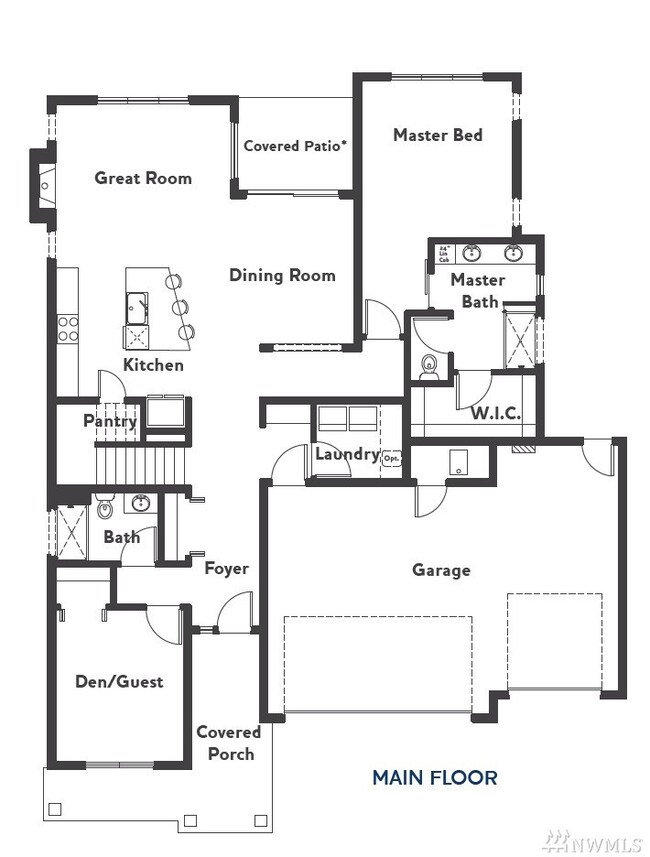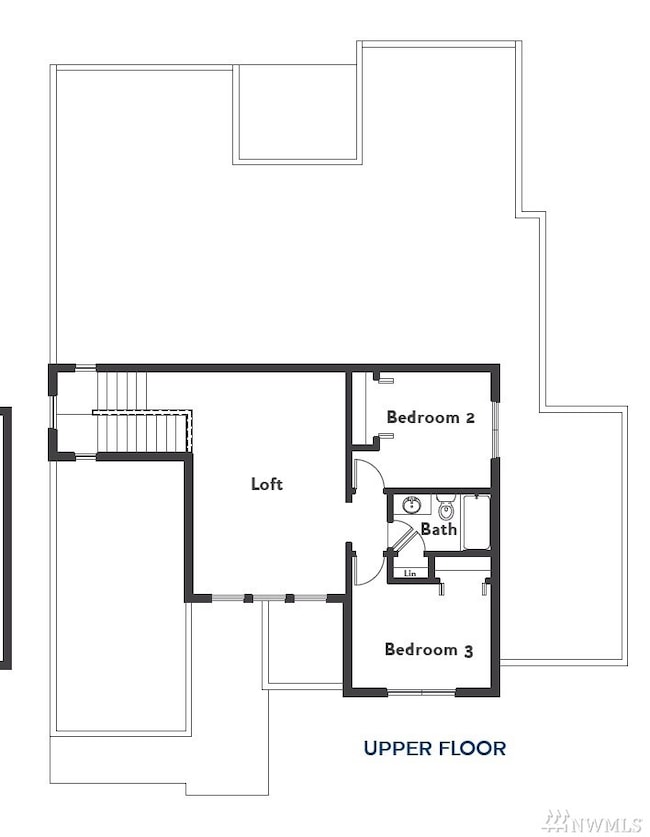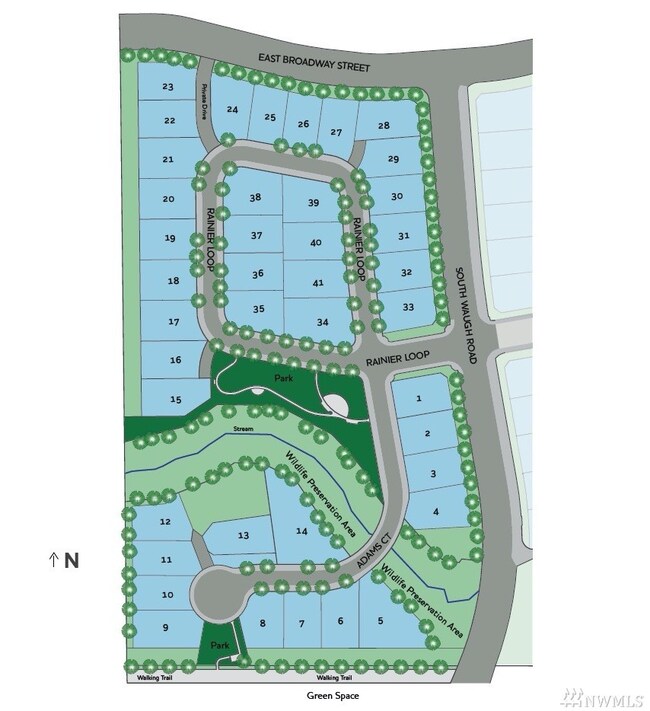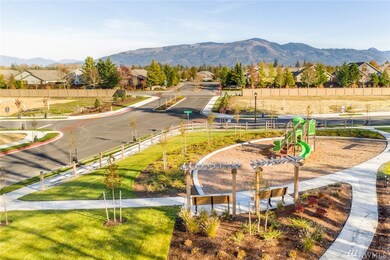
$700,000
- 3 Beds
- 2.5 Baths
- 1,783 Sq Ft
- 3518 E Broadway
- Mount Vernon, WA
Located in desirable Summer Ridge, this beautifully remodeled and better-than-new home beckons with light-filled, flexible living spaces. On the main floor you'll love the vaulted ceilings, open kitchen, powder room and two fireplaces, with slider to the large deck. The open back yard borders on forested green space. Second floor offers three bedrooms, two bathrooms, and laundry. The primary
Jenn Eddleman Windermere RE Skagit Valley





