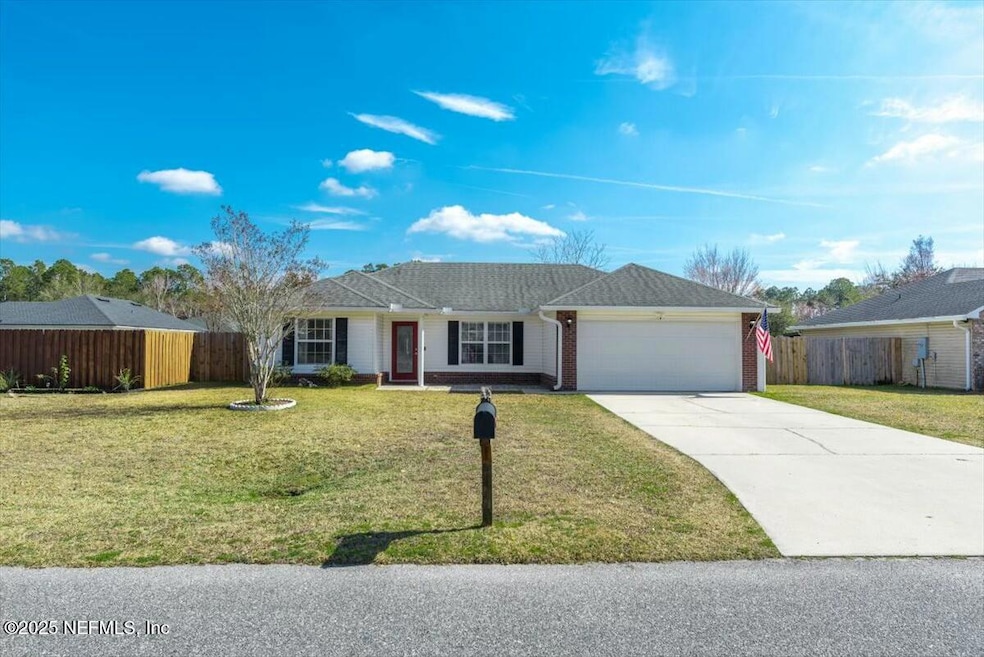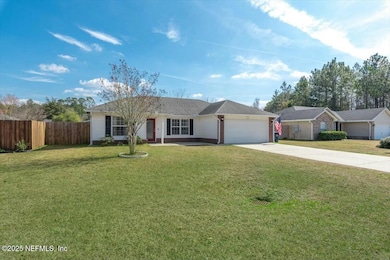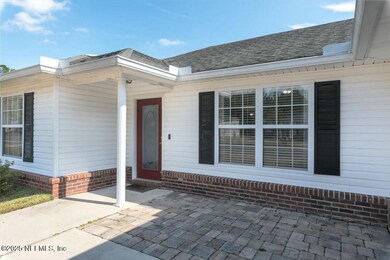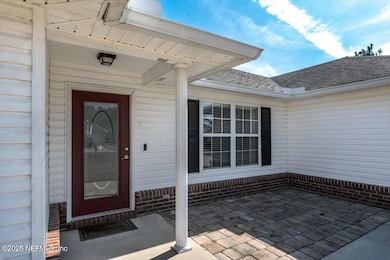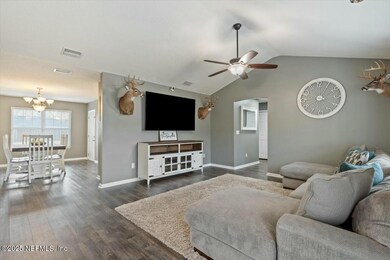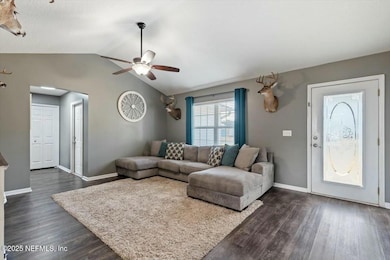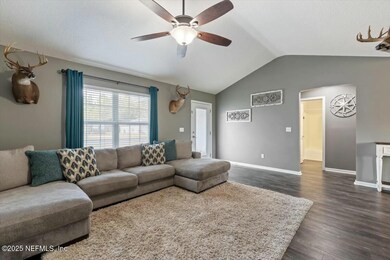
930 Red Fox Way MacClenny, FL 32063
Highlights
- Vaulted Ceiling
- Central Heating and Cooling System
- 2 Car Garage
- Walk-In Closet
- Ceiling Fan
- Wood Fence
About This Home
As of April 2025Welcome to this beautiful 3-bedroom, 2-bathroom home in the desirable Fox Ridge community with a BRAND NEW ROOF (March 2025). Home has an assumable VA Loan at 3.25 interest rate or qualifies for 100% financing (NO DOWN PAYMENT) and if you use preferred lender there is a rate buy down credit!!! Conveniently located just minutes from hospitals, dining and shopping, this move-in-ready home offers the perfect combination of comfort and convenience. Step inside to an inviting living room with vaulted ceilings, creating a bright and open atmosphere. The kitchen features stainless steel appliances and abundant natural light, while luxury vinyl flooring flows throughout the entire home for a modern and stylish touch. The thoughtful split floor plan ensures privacy, making it ideal for everyone. Love spending time outdoors? You'll appreciate the expansive, fully fenced backyardperfect for entertaining, pets, or simply unwinding in private. Enjoy peace of mind with a BRAND-NEW ROOF! Installed by Skinner Roofing, it includes the SILVER Pledge Warranty and GAF Timberline HDZ premium architectural shingles. This high-quality roofing system comes with a 50-year non-prorated warranty on the entire roof system, a 15-year unlimited wind warranty, and a 10-year labor warranty fully backed by GAF. Unlike other manufacturers, GAF does not impose an "Act of GOD" exclusion, and a 25-year Stain Guard Plus warranty is also included.Additional updates include a fridge, washer, and dryer each less than a year old, as well as newly installed front-side fences and gates.Don't miss your chance to own this charming home with incredible warranties and a fantastic location. Schedule your private showing today!
Home Details
Home Type
- Single Family
Est. Annual Taxes
- $2,744
Year Built
- Built in 2006
Lot Details
- 10,019 Sq Ft Lot
- Wood Fence
- Back Yard Fenced
HOA Fees
- $22 Monthly HOA Fees
Parking
- 2 Car Garage
- Garage Door Opener
Interior Spaces
- 1,352 Sq Ft Home
- 1-Story Property
- Vaulted Ceiling
- Ceiling Fan
- Vinyl Flooring
Kitchen
- Electric Oven
- Microwave
- Dishwasher
Bedrooms and Bathrooms
- 3 Bedrooms
- Split Bedroom Floorplan
- Walk-In Closet
- 2 Full Bathrooms
- Bathtub and Shower Combination in Primary Bathroom
Laundry
- Laundry in unit
- Dryer
- Washer
Schools
- Baker County Middle School
- Baker County High School
Utilities
- Central Heating and Cooling System
Community Details
- Fox Ridge Estates Subdivision
Listing and Financial Details
- Assessor Parcel Number 292S22020300000690
Ownership History
Purchase Details
Home Financials for this Owner
Home Financials are based on the most recent Mortgage that was taken out on this home.Purchase Details
Home Financials for this Owner
Home Financials are based on the most recent Mortgage that was taken out on this home.Purchase Details
Home Financials for this Owner
Home Financials are based on the most recent Mortgage that was taken out on this home.Purchase Details
Home Financials for this Owner
Home Financials are based on the most recent Mortgage that was taken out on this home.Purchase Details
Purchase Details
Purchase Details
Home Financials for this Owner
Home Financials are based on the most recent Mortgage that was taken out on this home.Similar Homes in MacClenny, FL
Home Values in the Area
Average Home Value in this Area
Purchase History
| Date | Type | Sale Price | Title Company |
|---|---|---|---|
| Warranty Deed | $290,000 | Baker Title & Escrow | |
| Warranty Deed | $225,000 | Osceola Land Title Inc | |
| Warranty Deed | $160,000 | Osceola Land Title Inc | |
| Warranty Deed | $89,341 | None Available | |
| Special Warranty Deed | $87,000 | None Available | |
| Trustee Deed | -- | None Available | |
| Warranty Deed | $155,000 | Baker Title & Escrow Co Inc |
Mortgage History
| Date | Status | Loan Amount | Loan Type |
|---|---|---|---|
| Open | $284,747 | New Conventional | |
| Previous Owner | $230,175 | VA | |
| Previous Owner | $161,616 | New Conventional | |
| Previous Owner | $89,341 | Seller Take Back | |
| Previous Owner | $139,500 | Fannie Mae Freddie Mac |
Property History
| Date | Event | Price | Change | Sq Ft Price |
|---|---|---|---|---|
| 04/25/2025 04/25/25 | Sold | $290,000 | 0.0% | $214 / Sq Ft |
| 03/31/2025 03/31/25 | Pending | -- | -- | -- |
| 03/27/2025 03/27/25 | Price Changed | $290,000 | -1.7% | $214 / Sq Ft |
| 02/27/2025 02/27/25 | Price Changed | $295,000 | -1.7% | $218 / Sq Ft |
| 02/14/2025 02/14/25 | Price Changed | $300,000 | -1.6% | $222 / Sq Ft |
| 02/07/2025 02/07/25 | For Sale | $305,000 | +90.6% | $226 / Sq Ft |
| 12/17/2023 12/17/23 | Off Market | $160,000 | -- | -- |
| 12/17/2023 12/17/23 | Off Market | $91,214 | -- | -- |
| 12/17/2023 12/17/23 | Off Market | $225,000 | -- | -- |
| 10/15/2021 10/15/21 | Sold | $225,000 | +3.4% | $166 / Sq Ft |
| 09/17/2021 09/17/21 | Pending | -- | -- | -- |
| 09/14/2021 09/14/21 | For Sale | $217,500 | +35.9% | $161 / Sq Ft |
| 08/24/2018 08/24/18 | Sold | $160,000 | +0.1% | $118 / Sq Ft |
| 07/11/2018 07/11/18 | Pending | -- | -- | -- |
| 07/10/2018 07/10/18 | For Sale | $159,900 | +75.3% | $118 / Sq Ft |
| 05/28/2014 05/28/14 | Sold | $91,214 | -27.0% | $67 / Sq Ft |
| 04/30/2014 04/30/14 | Pending | -- | -- | -- |
| 03/21/2014 03/21/14 | For Sale | $125,000 | -- | $92 / Sq Ft |
Tax History Compared to Growth
Tax History
| Year | Tax Paid | Tax Assessment Tax Assessment Total Assessment is a certain percentage of the fair market value that is determined by local assessors to be the total taxable value of land and additions on the property. | Land | Improvement |
|---|---|---|---|---|
| 2024 | $2,745 | $201,247 | -- | -- |
| 2023 | $2,667 | $195,385 | $0 | $0 |
| 2022 | $2,588 | $189,694 | $25,875 | $163,819 |
| 2021 | $1,828 | $143,521 | $0 | $0 |
| 2020 | $1,814 | $141,539 | $0 | $0 |
| 2019 | $2,419 | $131,953 | $25,875 | $106,078 |
| 2018 | $1,433 | $126,863 | $0 | $0 |
| 2017 | $1,404 | $123,009 | $0 | $0 |
| 2016 | $1,390 | $118,948 | $0 | $0 |
| 2015 | $1,409 | $113,220 | $0 | $0 |
| 2014 | $2,181 | $110,987 | $0 | $0 |
Agents Affiliated with this Home
-
A
Seller's Agent in 2025
Amanda Kent
MOMENTUM REALTY
-
E
Buyer's Agent in 2025
Emily Martin
DUAL STATE REAL ESTATE INC
-
K
Seller's Agent in 2021
KRISTA JONES
MCCABE REALTY INC
-
S
Buyer's Agent in 2021
SCARLETT MULLENS
HAMILTON HOUSE REAL ESTATE GROUP, LLC
-
R
Seller's Agent in 2018
ROBBYN KILPATRICK
DUAL STATE REAL ESTATE INC
-
S
Seller's Agent in 2014
STEPHANIE MCCALL
REALHOME SERVICES AND SOLUTIONS INC
Map
Source: realMLS (Northeast Florida Multiple Listing Service)
MLS Number: 2069072
APN: 29-2S-22-0203-0000-0690
- 11383 Deerwood Cir
- 500 Timberlane Dr
- 277 Milton St
- 148 N 4th St
- 829 E Shuey Ave
- 477 Susie Ct
- No address Highway 90
- 523 Eloise St
- 5452 Huckleberry Ct
- 226 E Minnesota Ave
- 724 Liberty Cir
- 639 W Ohio Ave
- 11760 Huckleberry Trail E
- 735 Capital Ct
- 11775 Blueberry Ln
- 11770 Huckleberry Trail E
- 0 6th St
- 123 South Blvd E
- 748 Constitution Place
- 752 Constitution Place
