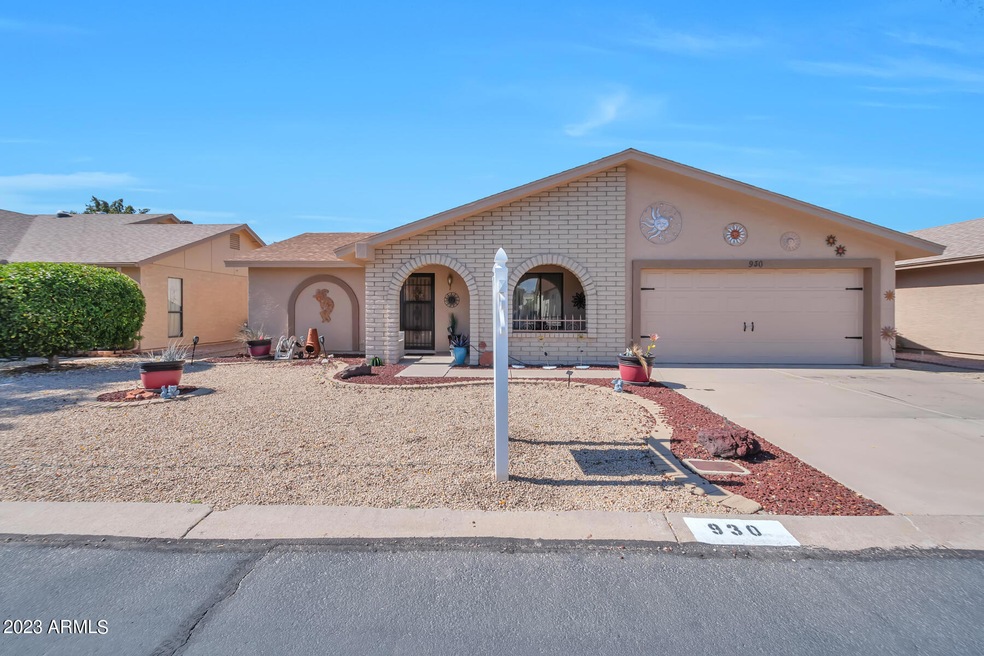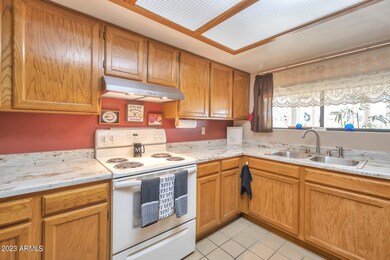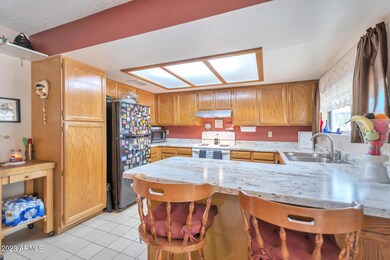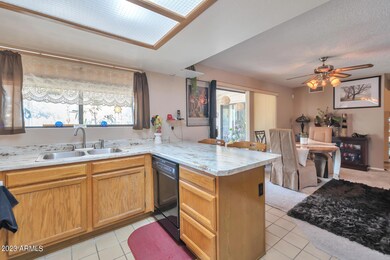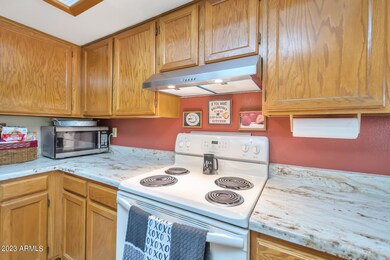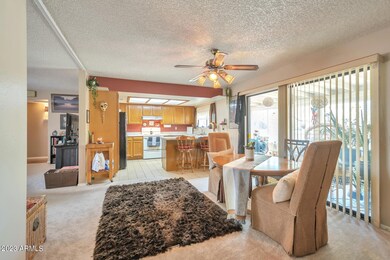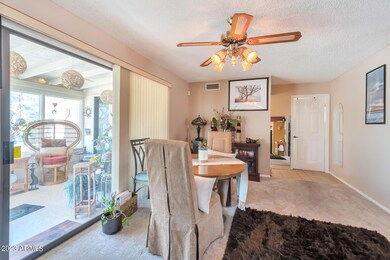
930 S 78th St Mesa, AZ 85208
Fountain of the Sun NeighborhoodHighlights
- Golf Course Community
- Fitness Center
- Theater or Screening Room
- Franklin at Brimhall Elementary School Rated A
- Gated with Attendant
- Heated Community Pool
About This Home
As of May 2023''Lifestyle & Location''. Enjoy Resort Style Living in this Gracious 2 bedroom, 1.75 bath Gorgeous Single Level home located in 55+ Community of Fountain of the Sun. Nestled in the interior of the community, this Home has a lovely view of the enormous backyard, which has Block Fencing completely surrounding the paradise-like oasis. Entering past the roomy front porch, you are greeted by a dramatic Living Room that has plenty of space for your elegant furniture. Moving into the newly remodeled Chef's Kitchen, guest can relax in the dining area while you entertain and impress with your favorite family recipes and refreshing drinks!
New Flooring, new Roof, new Water Heater, and the totally remodeled ''Arizona Room'' with huge windows, makes this home seem warm and inviting. The amenities are endless...Country Club & Golf Community, picturesque Lake, Golf Course, and Post Office. Plenty of planned activities include, Movie Nights, Music Concerts, Dances, Happy Hours, Pickleball, Billiards, Library, Horseshoes, Arts & Crafts, Card room, Shuffleboard, and much more! Birdie's restaurant opened daily. Close proximity to Costco, Freeways, Shopping and Hospitals. Priced to sell, book your Showing Time Appointment today!!
Last Agent to Sell the Property
Tipton Realty License #BR526390000 Listed on: 02/17/2023
Home Details
Home Type
- Single Family
Est. Annual Taxes
- $1,446
Year Built
- Built in 1986
Lot Details
- 6,639 Sq Ft Lot
- Partially Fenced Property
- Block Wall Fence
- Sprinklers on Timer
HOA Fees
- $95 Monthly HOA Fees
Parking
- 2 Car Garage
- Garage Door Opener
- Parking Permit Required
Home Design
- Wood Frame Construction
- Composition Roof
- Stucco
Interior Spaces
- 1,294 Sq Ft Home
- 1-Story Property
- Ceiling Fan
Kitchen
- Breakfast Bar
- Laminate Countertops
Flooring
- Carpet
- Laminate
- Tile
Bedrooms and Bathrooms
- 2 Bedrooms
- 2 Bathrooms
Schools
- Adult Elementary And Middle School
- Adult High School
Utilities
- Central Air
- Heating Available
- High Speed Internet
- Cable TV Available
Additional Features
- No Interior Steps
- Patio
Listing and Financial Details
- Tax Lot 1073
- Assessor Parcel Number 218-67-164
Community Details
Overview
- Association fees include ground maintenance
- Fosa Association, Phone Number (480) 984-1434
- Fountain Of The Sun Parcel 6 Subdivision, Hopi Floorplan
Amenities
- Theater or Screening Room
- Recreation Room
Recreation
- Golf Course Community
- Fitness Center
- Heated Community Pool
- Community Spa
Security
- Gated with Attendant
Ownership History
Purchase Details
Home Financials for this Owner
Home Financials are based on the most recent Mortgage that was taken out on this home.Purchase Details
Home Financials for this Owner
Home Financials are based on the most recent Mortgage that was taken out on this home.Purchase Details
Purchase Details
Similar Homes in Mesa, AZ
Home Values in the Area
Average Home Value in this Area
Purchase History
| Date | Type | Sale Price | Title Company |
|---|---|---|---|
| Warranty Deed | $315,000 | First American Title Insurance | |
| Warranty Deed | $170,000 | Chicago Title Agency Inc | |
| Interfamily Deed Transfer | -- | None Available | |
| Warranty Deed | $110,000 | First American Title |
Mortgage History
| Date | Status | Loan Amount | Loan Type |
|---|---|---|---|
| Open | $309,396 | FHA | |
| Closed | $309,294 | FHA | |
| Previous Owner | $166,920 | FHA |
Property History
| Date | Event | Price | Change | Sq Ft Price |
|---|---|---|---|---|
| 05/18/2023 05/18/23 | Sold | $315,000 | -7.3% | $243 / Sq Ft |
| 04/20/2023 04/20/23 | Pending | -- | -- | -- |
| 03/28/2023 03/28/23 | Price Changed | $339,900 | -2.9% | $263 / Sq Ft |
| 02/17/2023 02/17/23 | For Sale | $349,900 | +105.8% | $270 / Sq Ft |
| 01/26/2017 01/26/17 | Sold | $170,000 | -5.0% | $131 / Sq Ft |
| 12/21/2016 12/21/16 | Pending | -- | -- | -- |
| 10/27/2016 10/27/16 | For Sale | $179,000 | 0.0% | $138 / Sq Ft |
| 10/19/2016 10/19/16 | Pending | -- | -- | -- |
| 10/16/2016 10/16/16 | Price Changed | $179,000 | -5.7% | $138 / Sq Ft |
| 09/22/2016 09/22/16 | For Sale | $189,900 | -- | $147 / Sq Ft |
Tax History Compared to Growth
Tax History
| Year | Tax Paid | Tax Assessment Tax Assessment Total Assessment is a certain percentage of the fair market value that is determined by local assessors to be the total taxable value of land and additions on the property. | Land | Improvement |
|---|---|---|---|---|
| 2025 | $1,201 | $17,591 | -- | -- |
| 2024 | $1,478 | $16,753 | -- | -- |
| 2023 | $1,478 | $25,070 | $5,010 | $20,060 |
| 2022 | $1,446 | $19,550 | $3,910 | $15,640 |
| 2021 | $1,486 | $17,970 | $3,590 | $14,380 |
| 2020 | $1,466 | $16,180 | $3,230 | $12,950 |
| 2019 | $1,358 | $14,950 | $2,990 | $11,960 |
| 2018 | $1,297 | $13,730 | $2,740 | $10,990 |
| 2017 | $1,256 | $12,870 | $2,570 | $10,300 |
| 2016 | $1,456 | $13,860 | $2,770 | $11,090 |
| 2015 | $1,369 | $12,420 | $2,480 | $9,940 |
Agents Affiliated with this Home
-

Seller's Agent in 2023
Jeffery Tipton
Tipton Realty
(480) 216-9966
1 in this area
55 Total Sales
-

Buyer's Agent in 2023
Rena Chavez
HomeSmart
(480) 201-9798
1 in this area
20 Total Sales
-
T
Seller's Agent in 2017
Thomas Parker
HomeSmart
-
M
Seller Co-Listing Agent in 2017
Mary Parker
HomeSmart
-
C
Buyer's Agent in 2017
Curtis Miller
Prime Time Properties Inc
Map
Source: Arizona Regional Multiple Listing Service (ARMLS)
MLS Number: 6521665
APN: 218-67-164
- 932 S 79th Way
- 949 S 79th Way
- 7849 E Flossmoor Ave
- 922 S Ember Cir
- 617 S Arrowwood Way
- 7538 E Forge Ave
- 1033 S Florence Dr
- 653 S 79th Place
- 1201 S 80th St
- 7439 E Ed Rice Ave
- 1151 S Avoca
- 8103 E Southern Ave Unit 276
- 8103 E Southern Ave Unit 8
- 8103 E Southern Ave Unit 64
- 8103 E Southern Ave Unit 118
- 8103 E Southern Ave Unit 170
- 8103 E Southern Ave Unit 69
- 8103 E Southern Ave Unit 119
- 8103 E Southern Ave Unit 157
- 8103 E Southern Ave Unit 244
