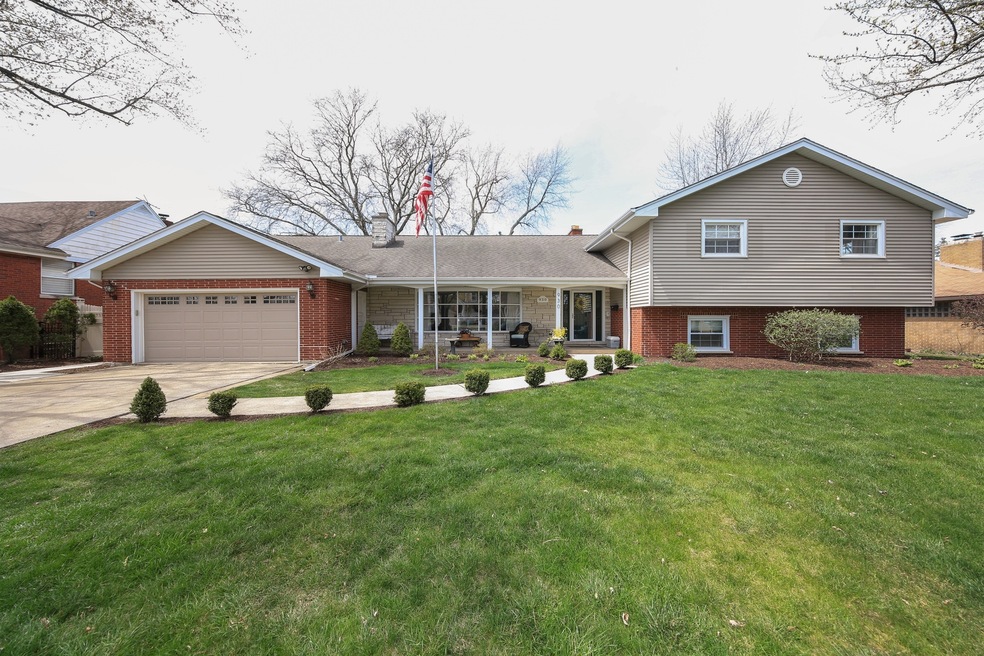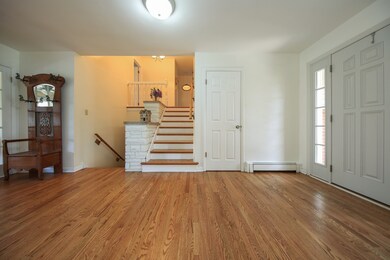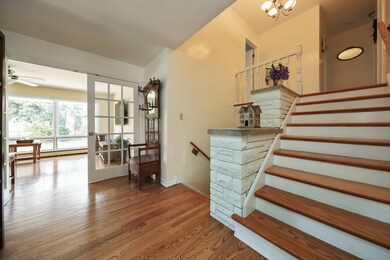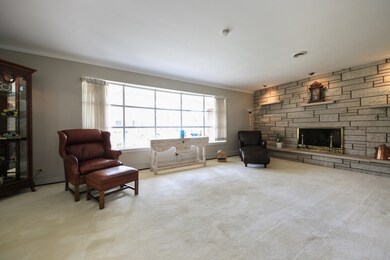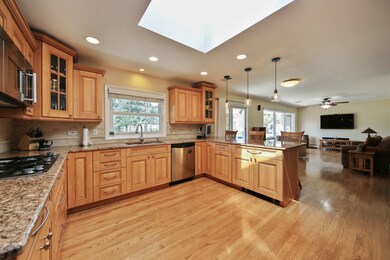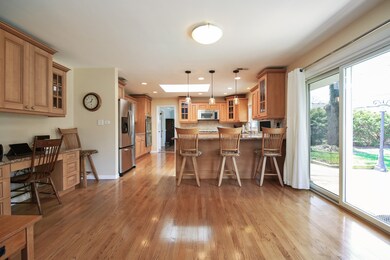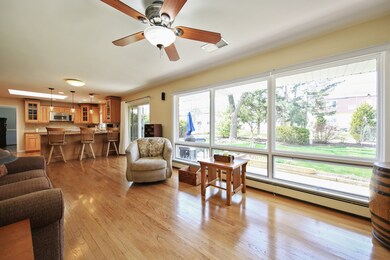
930 S Kensington Ave La Grange, IL 60525
Estimated Value: $766,000 - $846,000
Highlights
- Recreation Room
- Wood Flooring
- Double Oven
- Spring Avenue Elementary School Rated A
- Home Office
- Stainless Steel Appliances
About This Home
As of June 2018Sprawling bi-level set on a rare 100' lot in the Country Club area. Hardwood floors. Big rooms, large windows and skylight fill this home with tons of natural light. Hardwoods on both levels. Beautiful updated kitchen with high end cabinetry topped with granite. Full stainless appliance package. Kitchen opens to spacious 1st floor family room. Full main floor bath. Sunken living room with fireplace. 4 big bedrooms on upper level. Big rec/family room on lower level with custom bar, half bath, office and storage. Huge sub basement with exterior entrance ideal for in-home office or related living. Big fenced landscaped back yard with patio and Generac whole house generator.
Last Agent to Sell the Property
@properties Christie's International Real Estate License #475140718 Listed on: 05/03/2018

Home Details
Home Type
- Single Family
Est. Annual Taxes
- $8,587
Year Built
- 1963
Lot Details
- 6,708
Parking
- Attached Garage
- Side Driveway
- Parking Included in Price
- Garage Is Owned
Home Design
- Brick Exterior Construction
Interior Spaces
- Wet Bar
- Skylights
- Entrance Foyer
- Home Office
- Recreation Room
- Wood Flooring
Kitchen
- Breakfast Bar
- Double Oven
- Cooktop
- Microwave
- Dishwasher
- Stainless Steel Appliances
Bedrooms and Bathrooms
- Primary Bathroom is a Full Bathroom
- Bathroom on Main Level
- Separate Shower
Laundry
- Laundry on main level
- Dryer
- Washer
Finished Basement
- Basement Fills Entire Space Under The House
- Exterior Basement Entry
- Sub-Basement
- Finished Basement Bathroom
Outdoor Features
- Patio
Utilities
- Central Air
- Baseboard Heating
- Hot Water Heating System
- Lake Michigan Water
Listing and Financial Details
- Homeowner Tax Exemptions
Ownership History
Purchase Details
Home Financials for this Owner
Home Financials are based on the most recent Mortgage that was taken out on this home.Purchase Details
Purchase Details
Home Financials for this Owner
Home Financials are based on the most recent Mortgage that was taken out on this home.Similar Homes in the area
Home Values in the Area
Average Home Value in this Area
Purchase History
| Date | Buyer | Sale Price | Title Company |
|---|---|---|---|
| Gannon Thomas | $665,000 | Burnet Title | |
| The Guenther Trust | -- | Attorney | |
| Guenther Larry G | $420,000 | -- |
Mortgage History
| Date | Status | Borrower | Loan Amount |
|---|---|---|---|
| Open | Gannon Thomas A | $510,000 | |
| Closed | Gannon Thomas | $525,000 | |
| Closed | Gannon Thomas | $532,000 | |
| Previous Owner | Guenther Larry G | $481,400 | |
| Previous Owner | Guenther Lawrence G | $100,000 | |
| Previous Owner | Guenther Larry G | $45,000 | |
| Previous Owner | Guenther Larry | $322,000 | |
| Previous Owner | Guenther Larry G | $280,000 |
Property History
| Date | Event | Price | Change | Sq Ft Price |
|---|---|---|---|---|
| 06/22/2018 06/22/18 | Sold | $665,000 | -1.5% | $237 / Sq Ft |
| 05/06/2018 05/06/18 | Pending | -- | -- | -- |
| 05/03/2018 05/03/18 | For Sale | $675,000 | -- | $241 / Sq Ft |
Tax History Compared to Growth
Tax History
| Year | Tax Paid | Tax Assessment Tax Assessment Total Assessment is a certain percentage of the fair market value that is determined by local assessors to be the total taxable value of land and additions on the property. | Land | Improvement |
|---|---|---|---|---|
| 2024 | $8,587 | $35,001 | $6,533 | $28,468 |
| 2023 | $8,587 | $35,001 | $6,533 | $28,468 |
| 2022 | $8,587 | $32,290 | $5,695 | $26,595 |
| 2021 | $8,255 | $32,290 | $5,695 | $26,595 |
| 2020 | $8,028 | $32,290 | $5,695 | $26,595 |
| 2019 | $8,043 | $32,221 | $5,192 | $27,029 |
| 2018 | $7,942 | $32,221 | $5,192 | $27,029 |
| 2017 | $7,724 | $32,221 | $5,192 | $27,029 |
| 2016 | $6,221 | $24,004 | $4,522 | $19,482 |
| 2015 | $6,114 | $24,004 | $4,522 | $19,482 |
| 2014 | $5,999 | $24,004 | $4,522 | $19,482 |
| 2013 | $4,942 | $20,595 | $4,522 | $16,073 |
Agents Affiliated with this Home
-
Joe Thorne

Seller's Agent in 2018
Joe Thorne
@ Properties
(708) 205-9028
22 in this area
100 Total Sales
-
J Maggio

Buyer's Agent in 2018
J Maggio
Americorp, Ltd
(312) 450-0012
5 in this area
134 Total Sales
Map
Source: Midwest Real Estate Data (MRED)
MLS Number: MRD09937553
APN: 18-09-303-020-0000
- 1041 S Waiola Ave
- 801 S Kensington Ave
- 826 Lagrange Rd
- 805 S Madison Ave
- 921 S La Grange Rd
- 717 S Madison Ave
- 5348 6th Ave
- 5347 6th Ave
- 1009 8th Ave Unit 154
- 535 S Catherine Ave
- 537 S Ashland Ave
- 5348 8th Ave
- 614 S 6th Ave
- 605 S 6th Ave
- 641 8th Ave
- 616 S 8th Ave
- 5604 S Madison Ave
- 1316 W 55th St
- 5327 Willow Springs Rd
- 500 S Edgewood Ave
- 930 S Kensington Ave
- 930 S Kensington Ave
- 924 S Kensington Ave
- 936 S Kensington Ave
- 929 S Spring Ave
- 920 S Kensington Ave
- 935 S Spring Ave
- 925 S Spring Ave
- 940 S Kensington Ave
- 937 S Spring Ave
- 921 S Spring Ave
- 929 S Kensington Ave
- 939 S Kensington Ave
- 946 S Kensington Ave
- 914 S Kensington Ave
- 941 S Spring Ave
- 923 S Kensington Ave
- 941 S Kensington Ave
- 919 S Spring Ave
- 945 S Spring Ave
