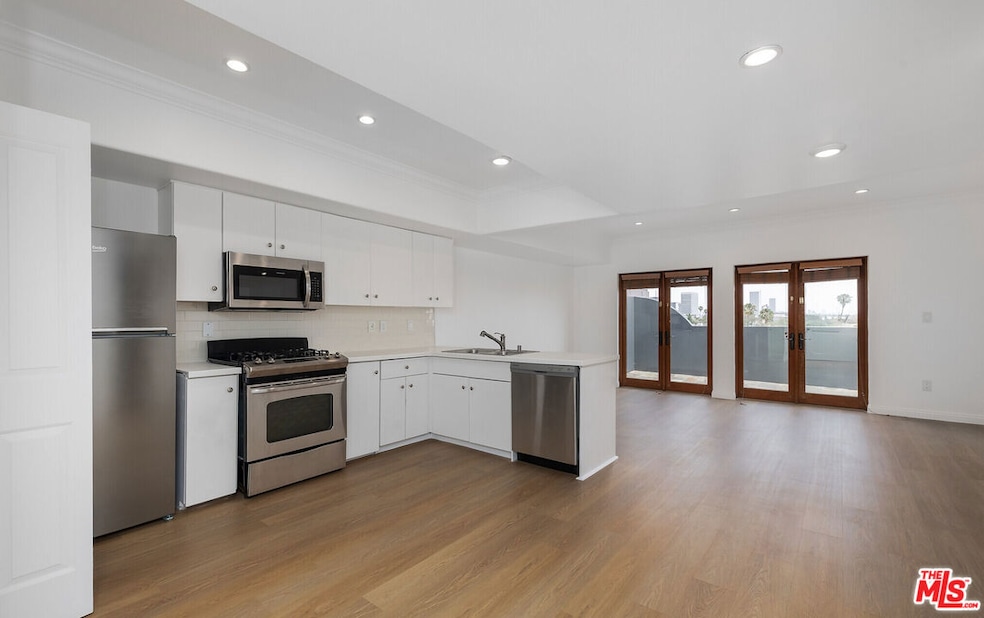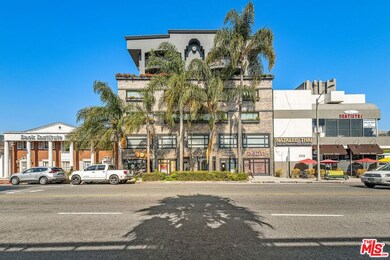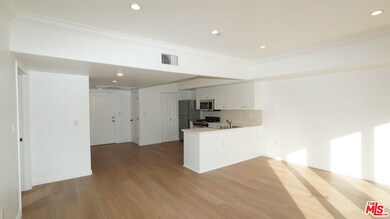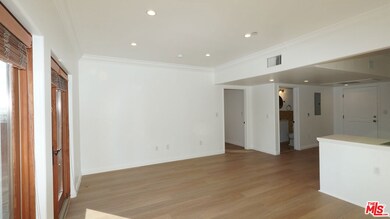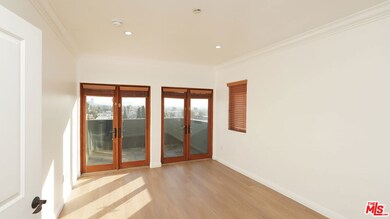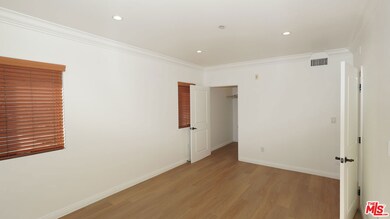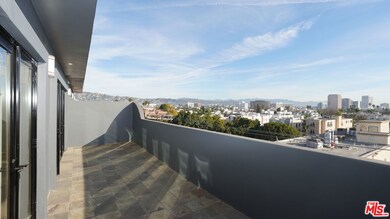930 S Robertson Blvd Unit 603 Los Angeles, CA 90035
Pico-Robertson NeighborhoodHighlights
- Gated Parking
- City Lights View
- Modern Architecture
- Carthay Center Elementary School Rated 9+
- Wood Flooring
- Elevator
About This Home
Welcome to 930 S. Robertson, a beautifully renovated 1-bedroom, 1-bathroom unit on the 6th floor with a bright open floor plan and modern finishes. This home features a sleek wet bar, in-unit washer and dryer, and a private terrace with stunning views stretching from the Hollywood Hills to Downtown Los Angeles. Accessible from both the living room and bedroom, the terrace is the perfect spot to unwind and enjoy the scenery. Located just steps from Beverly Hills, you'll enjoy easy access to renowned shops and restaurants. The secure building features convenient entry from Robertson Blvd and a private garage entrance through the alley. Schedule your tour today and experience this exceptional home!
Condo Details
Home Type
- Condominium
Est. Annual Taxes
- $81,293
Year Built
- Built in 2009
Property Views
- City Lights
- Mountain
- Hills
Home Design
- Modern Architecture
- Entry on the 6th floor
Interior Spaces
- 850 Sq Ft Home
- French Doors
- Living Room
Kitchen
- Oven
- Gas Cooktop
- Microwave
- Freezer
- Dishwasher
Flooring
- Wood
- Tile
Bedrooms and Bathrooms
- 1 Bedroom
- 1 Full Bathroom
Laundry
- Laundry in unit
- Dryer
- Washer
Parking
- 1 Covered Space
- Gated Parking
- Assigned Parking
Outdoor Features
- Living Room Balcony
- Open Patio
Utilities
- Central Heating and Cooling System
Listing and Financial Details
- Security Deposit $3,500
- Tenant pays for electricity, gas, water
- 12 Month Lease Term
- Assessor Parcel Number 4333-011-015
Community Details
Overview
- Low-Rise Condominium
- 6-Story Property
Amenities
- Elevator
Pet Policy
- Call for details about the types of pets allowed
Map
Source: The MLS
MLS Number: 25563809
APN: 4333-011-015
- 869 S Wooster St Unit 103
- 855 S Shenandoah St
- 858 S Shenandoah St
- 427 S Clark Dr
- 1044 S Robertson Blvd
- 828 S Bedford St Unit 202
- 446 S Clark Dr
- 820 S Bedford St
- 8636 W Olympic Blvd Unit 5
- 8642 Gregory Way Unit 204
- 910 S Holt Ave Unit 305
- 1123 S Shenandoah St Unit 101
- 1043 S Holt Ave
- 853 S Le Doux Rd Unit 301
- 1140 S Shenandoah St
- 1114 S La Peer Dr
- 1111 S Holt Ave
- 1153 S Clark Dr
- 1115 S La Peer Dr
- 1211 S Shenandoah St Unit 304
- 930 S Robertson Blvd Unit 504
- 930 S Robertson Blvd
- 1020 S Wooster St
- 8714 W Olympic Blvd
- 907 S Shenandoah St Unit 401
- 907 S Shenandoah St Unit 101
- 907 S Shenandoah St Unit 302
- 907 S Shenandoah St Unit 301
- 860 S Wooster St
- 8700 Chalmers Dr Unit PH 401
- 8700 Chalmers Dr Unit 101
- 8700 Chalmers Dr Unit 301
- 865 S Shenandoah St Unit 101
- 930 S Shenandoah St Unit 5
- 1021 S Shenandoah St Unit 102
- 1021 S Shenandoah St Unit 101
- 929 S Bedford St
- 1037 S Shenandoah St Unit 7
- 1055 S Wooster St Unit 8
- 1017 S Bedford St Unit 2
