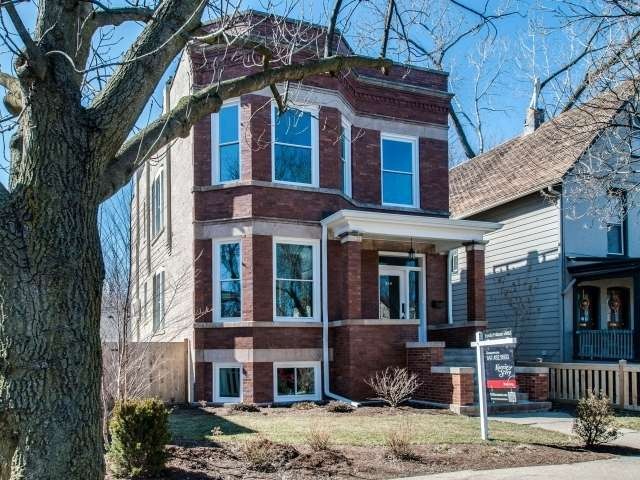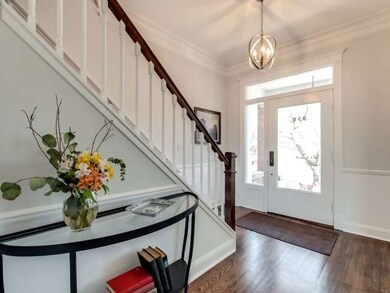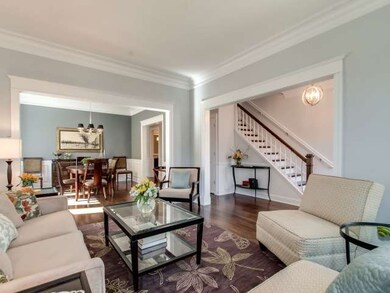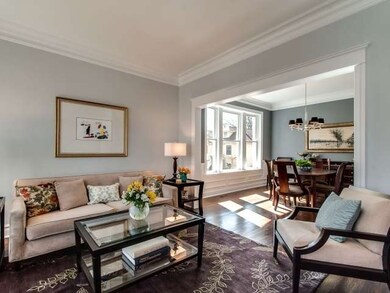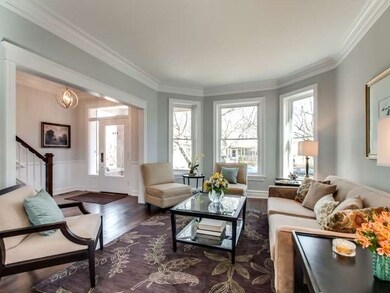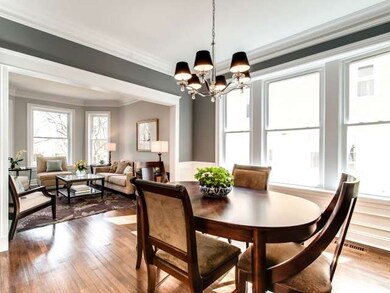930 Sherman Ave Evanston, IL 60202
Highlights
- Formal Dining Room
- 5-minute walk to Main Street Station
- Stainless Steel Appliances
- Lincoln Elementary School Rated A
- Double Oven
- 4-minute walk to Fitzsimmons Park
About This Home
As of January 2025Total rehab trad style brick w/beautif moldings & hwwd flrs. New roof, windows, skylight, elec, zoned hvac, plumb, drain tile, sump. New kit/fam rm w/ stainless appl, German lam cabs, prof range, marble counter & backsplash. Island w/ butcher block counter. Mstr w/ sitting area, view of yd & 2 closets. Custom baths w/ granite, natural stone & marble. 2nd flr laundry. Rec rom & 5th bedrm in bsmnt. Deck, 4 car gar.
Last Agent to Sell the Property
Lynda Frillman
Berkshire Hathaway HomeServices KoenigRubloff
Property Details
Home Type
- Other
Est. Annual Taxes
- $19,489
Year Built
- 1920
Parking
- 4
Home Design
- Brick Exterior Construction
- Stone Siding
Interior Spaces
- Formal Dining Room
- Partially Finished Basement
- Basement Fills Entire Space Under The House
Kitchen
- Double Oven
- Microwave
- High End Refrigerator
- Dishwasher
- Stainless Steel Appliances
- Disposal
Bedrooms and Bathrooms
- Primary Bathroom is a Full Bathroom
- Dual Sinks
Laundry
- Dryer
- Washer
Schools
- Lincoln Elementary School
- Evanston Twp High School
Additional Features
- Fenced Yard
- Zoned Heating and Cooling
Ownership History
Purchase Details
Home Financials for this Owner
Home Financials are based on the most recent Mortgage that was taken out on this home.Purchase Details
Purchase Details
Home Financials for this Owner
Home Financials are based on the most recent Mortgage that was taken out on this home.Purchase Details
Home Financials for this Owner
Home Financials are based on the most recent Mortgage that was taken out on this home.Purchase Details
Purchase Details
Purchase Details
Home Financials for this Owner
Home Financials are based on the most recent Mortgage that was taken out on this home.Map
Home Values in the Area
Average Home Value in this Area
Purchase History
| Date | Type | Sale Price | Title Company |
|---|---|---|---|
| Deed | $1,250,000 | None Listed On Document | |
| Deed | $1,250,000 | None Listed On Document | |
| Interfamily Deed Transfer | -- | Attorney | |
| Warranty Deed | $735,000 | None Available | |
| Special Warranty Deed | $245,000 | First American Title | |
| Quit Claim Deed | -- | None Available | |
| Deed In Lieu Of Foreclosure | -- | None Available | |
| Warranty Deed | $452,500 | Chicago Title Insurance Co |
Mortgage History
| Date | Status | Loan Amount | Loan Type |
|---|---|---|---|
| Open | $750,000 | New Conventional | |
| Closed | $750,000 | New Conventional | |
| Previous Owner | $68,000 | Credit Line Revolving | |
| Previous Owner | $600,000 | Commercial | |
| Previous Owner | $580,000 | Commercial | |
| Previous Owner | $190,000 | Credit Line Revolving | |
| Previous Owner | $190,000 | Credit Line Revolving | |
| Previous Owner | $390,000 | Commercial | |
| Previous Owner | $82,000 | Credit Line Revolving | |
| Previous Owner | $395,000 | Commercial | |
| Previous Owner | $397,500 | Commercial | |
| Previous Owner | $362,000 | Commercial | |
| Previous Owner | $30,000 | Credit Line Revolving | |
| Closed | $45,250 | No Value Available |
Property History
| Date | Event | Price | Change | Sq Ft Price |
|---|---|---|---|---|
| 01/22/2025 01/22/25 | Sold | $1,250,000 | +13.6% | -- |
| 12/11/2024 12/11/24 | For Sale | $1,100,000 | +49.7% | -- |
| 04/24/2013 04/24/13 | Sold | $735,000 | 0.0% | -- |
| 03/18/2013 03/18/13 | Pending | -- | -- | -- |
| 03/11/2013 03/11/13 | For Sale | $735,000 | +200.0% | -- |
| 06/07/2012 06/07/12 | Sold | $245,000 | +3.0% | -- |
| 05/02/2012 05/02/12 | Pending | -- | -- | -- |
| 04/21/2012 04/21/12 | For Sale | $237,900 | 0.0% | -- |
| 04/17/2012 04/17/12 | Pending | -- | -- | -- |
| 03/28/2012 03/28/12 | For Sale | $237,900 | -- | -- |
Tax History
| Year | Tax Paid | Tax Assessment Tax Assessment Total Assessment is a certain percentage of the fair market value that is determined by local assessors to be the total taxable value of land and additions on the property. | Land | Improvement |
|---|---|---|---|---|
| 2024 | $19,489 | $82,825 | $18,480 | $64,345 |
| 2023 | $19,489 | $82,825 | $18,480 | $64,345 |
| 2022 | $19,489 | $82,825 | $18,480 | $64,345 |
| 2021 | $11,510 | $42,795 | $10,752 | $32,043 |
| 2020 | $11,353 | $42,795 | $10,752 | $32,043 |
| 2019 | $11,163 | $47,028 | $10,752 | $36,276 |
| 2018 | $12,622 | $45,467 | $9,072 | $36,395 |
| 2017 | $12,290 | $45,467 | $9,072 | $36,395 |
| 2016 | $13,354 | $52,096 | $9,072 | $43,024 |
| 2015 | $12,119 | $44,564 | $7,560 | $37,004 |
| 2014 | $12,003 | $44,564 | $7,560 | $37,004 |
| 2013 | $10,487 | $39,855 | $7,560 | $32,295 |
Source: Midwest Real Estate Data (MRED)
MLS Number: MRD08288757
APN: 11-19-122-017-0000
- 911 Maple Ave Unit 1N
- 1022 Elmwood Ave
- 1018 Main St Unit 3
- 508 Lee St Unit 3E
- 1122 Sherman Ave
- 1124 Sherman Ave
- 936 Hinman Ave Unit 1S
- 814 Hinman Ave
- 807 Hinman Ave Unit 3
- 711 Custer Ave
- 1222 Chicago Ave Unit 306B
- 1222 Chicago Ave Unit B304
- 1138 Judson Ave
- 318 Main St Unit 3
- 1224 Hinman Ave
- 240 Lee St Unit 3
- 601 Linden Place Unit 305
- 807 Judson Ave Unit 1E
- 1120 Forest Ave
- 806 Forest Ave Unit 3
