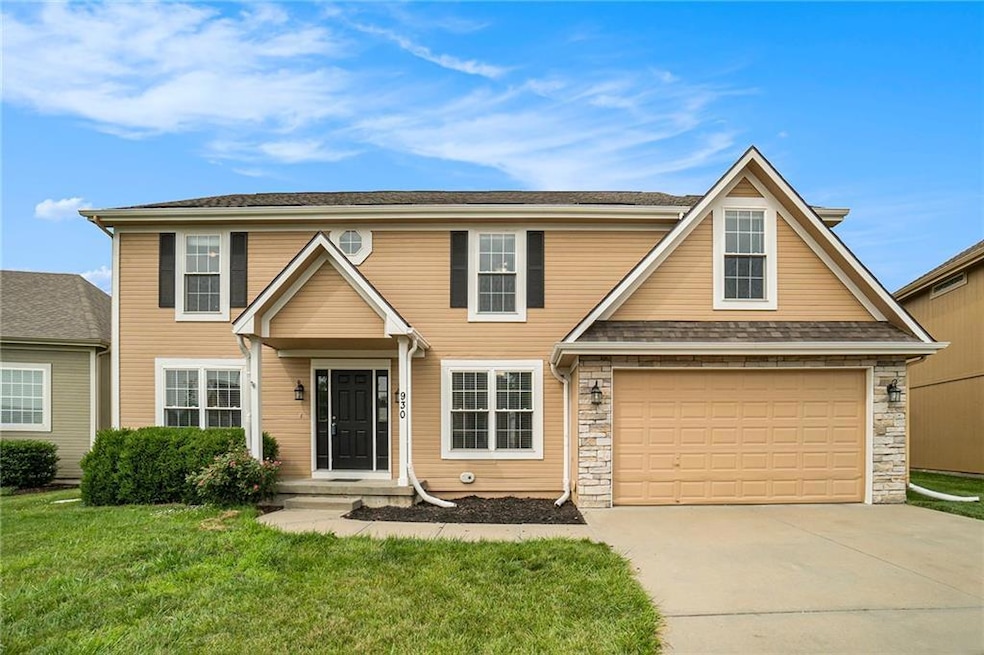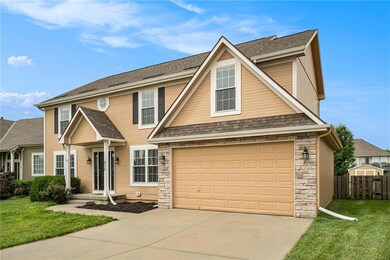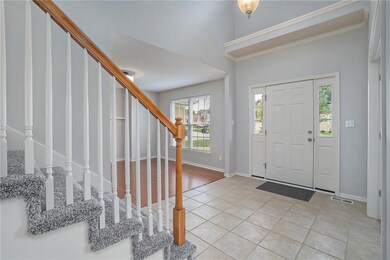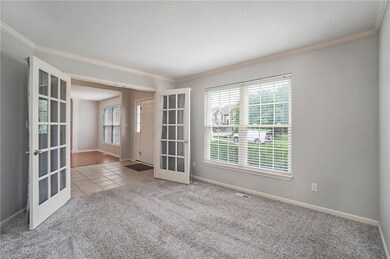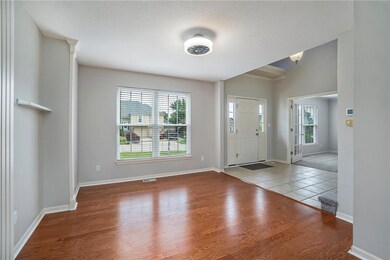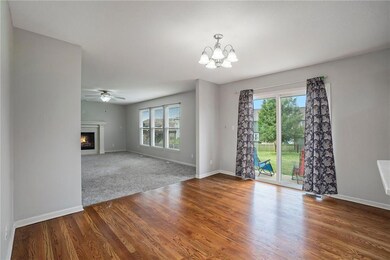
930 Southfork St Lansing, KS 66043
Highlights
- Traditional Architecture
- Wood Flooring
- Formal Dining Room
- Lansing Middle 6-8 Rated A-
- Home Office
- 2 Car Attached Garage
About This Home
As of August 2023Beautiful, Large 5 Bedroom, 3 1/2 Bath home in one of Lansing's most popular communities! With over 3,400 s/f of updated living space it has room for everyone! New updates in 2021 include fresh paint inside and out, new carpet in the living room, office, bedrooms and closets, new tile in the upstairs bathrooms and laundry room, new wood laminate flooring in the dining room, and the kitchen hardwood floors were resurfaced. Additionally, in 2020, a new architectural roof was installed, in 2019 the HVAC system was replaced, the water heater was replaced in 2018, new disposal installed 2017, a water purification and softener system was installed in 2015, as well as an air purification (UV light) was installed in the HVAC & lower level just had LVP installed for flooring. Main level features a family room with fireplace, formal dining room, fully equipped eat-in kitchen with stainless steel appliances, island with breakfast bar, eat-in area, and pantry, and a flexible office with French doors conveniently located off the foyer that can also be used as a formal living room. Upstairs are 4 bedrooms, 2 full baths and the bedroom level laundry room. The spacious master suite highlights a sitting area, large walk-in closet and private bath with garden soaker tub, separate shower and double vanity. Downstairs is the family rec room, the third full bath with a large walk-in shower, and the 5th bedroom. Outside, gather with family or friends on the patio overlooking the fenced backyard. This is a lot of home and a Great Location, 2 minutes from 7 hwy that takes you to The Legends shopping, dining & sport fields and 30 minutes to much of Kansas City, Overland Park entertainment and shopping districts.
Last Agent to Sell the Property
Reilly Real Estate LLC Brokerage Phone: 913-683-3400 License #SP00044559 Listed on: 06/16/2023

Home Details
Home Type
- Single Family
Est. Annual Taxes
- $5,669
Year Built
- Built in 2006
Lot Details
- 8,970 Sq Ft Lot
- Lot Dimensions are 69 x 130
- Wood Fence
HOA Fees
- $24 Monthly HOA Fees
Parking
- 2 Car Attached Garage
Home Design
- Traditional Architecture
- Composition Roof
Interior Spaces
- 2-Story Property
- Ceiling Fan
- Gas Fireplace
- Window Treatments
- Family Room with Fireplace
- Formal Dining Room
- Home Office
Kitchen
- Eat-In Kitchen
- Built-In Electric Oven
- Dishwasher
- Kitchen Island
- Disposal
Flooring
- Wood
- Carpet
- Tile
Bedrooms and Bathrooms
- 5 Bedrooms
- Walk-In Closet
Laundry
- Laundry Room
- Laundry on upper level
Finished Basement
- Bedroom in Basement
- Basement Window Egress
Schools
- Lansing Elementary School
- Lansing High School
Utilities
- Central Air
- Heating System Uses Natural Gas
Additional Features
- Playground
- City Lot
Community Details
- Wyndham Hill On The Park Subdivision
Listing and Financial Details
- Assessor Parcel Number 33835
- $0 special tax assessment
Ownership History
Purchase Details
Home Financials for this Owner
Home Financials are based on the most recent Mortgage that was taken out on this home.Purchase Details
Home Financials for this Owner
Home Financials are based on the most recent Mortgage that was taken out on this home.Similar Homes in the area
Home Values in the Area
Average Home Value in this Area
Purchase History
| Date | Type | Sale Price | Title Company |
|---|---|---|---|
| Warranty Deed | -- | Lawyers Title Of Kansas | |
| Warranty Deed | -- | Lawyers Title Of Kansas | |
| Grant Deed | $265,283 | Kansas Secured Title |
Mortgage History
| Date | Status | Loan Amount | Loan Type |
|---|---|---|---|
| Open | $408,035 | VA | |
| Previous Owner | $352,240 | VA | |
| Previous Owner | $270,697 | VA |
Property History
| Date | Event | Price | Change | Sq Ft Price |
|---|---|---|---|---|
| 08/07/2023 08/07/23 | Sold | -- | -- | -- |
| 07/09/2023 07/09/23 | Pending | -- | -- | -- |
| 07/08/2023 07/08/23 | For Sale | $395,000 | +21.5% | $115 / Sq Ft |
| 05/27/2021 05/27/21 | Sold | -- | -- | -- |
| 04/18/2021 04/18/21 | Pending | -- | -- | -- |
| 03/26/2021 03/26/21 | For Sale | $325,000 | +20.8% | $95 / Sq Ft |
| 08/01/2014 08/01/14 | Sold | -- | -- | -- |
| 06/22/2014 06/22/14 | Pending | -- | -- | -- |
| 05/18/2014 05/18/14 | For Sale | $269,000 | -- | $78 / Sq Ft |
Tax History Compared to Growth
Tax History
| Year | Tax Paid | Tax Assessment Tax Assessment Total Assessment is a certain percentage of the fair market value that is determined by local assessors to be the total taxable value of land and additions on the property. | Land | Improvement |
|---|---|---|---|---|
| 2024 | $6,089 | $45,425 | $5,604 | $39,821 |
| 2023 | $6,089 | $46,667 | $5,604 | $41,063 |
| 2022 | $5,669 | $41,101 | $3,647 | $37,454 |
| 2021 | $5,088 | $35,282 | $3,647 | $31,635 |
| 2020 | $4,915 | $33,546 | $3,647 | $29,899 |
| 2019 | $4,820 | $32,856 | $3,647 | $29,209 |
| 2018 | $4,678 | $31,913 | $3,647 | $28,266 |
| 2017 | $4,428 | $30,153 | $3,647 | $26,506 |
| 2016 | $4,386 | $29,854 | $3,647 | $26,207 |
| 2015 | $4,464 | $30,475 | $3,647 | $26,828 |
| 2014 | $4,056 | $28,290 | $3,647 | $24,643 |
Agents Affiliated with this Home
-
Sally Estes

Seller's Agent in 2023
Sally Estes
Reilly Real Estate LLC
(913) 683-3400
24 in this area
196 Total Sales
-
Nick Knight

Buyer's Agent in 2023
Nick Knight
Realty Executives
(913) 705-0188
7 in this area
53 Total Sales
-
Livian KC Team
L
Seller's Agent in 2021
Livian KC Team
LPT Realty LLC
(913) 488-9126
12 in this area
272 Total Sales
-
Karen Hill
K
Seller Co-Listing Agent in 2021
Karen Hill
BG & Associates LLC
(913) 825-7500
8 in this area
38 Total Sales
-
Kathy Barry

Seller's Agent in 2014
Kathy Barry
Reilly Real Estate LLC
(913) 240-6362
7 in this area
28 Total Sales
-
E
Buyer's Agent in 2014
Erlys Moe
Reilly Real Estate LLC
Map
Source: Heartland MLS
MLS Number: 2440717
APN: 107-25-0-00-00-172.00-0
- 922 Southfork St
- 404 Wyndham Dr
- 115 W Gilman Rd
- 820 S Main St
- 901 S Main St
- 527 S Valley Dr
- 000 4-H Rd
- 875 Clearview Dr
- 131 Rock Creek Loop
- 1217 S Desoto Rd
- 1221 S Desoto Rd
- 702 Cottonwood Dr
- 833 Rock Creek Dr
- 407 Hithergreen Dr
- 506 1st Terrace
- 513 Forestglen Ln
- 446 Hithergreen Dr
- 202 S Main St
- 124 S Main St
- 209 E Kay St
