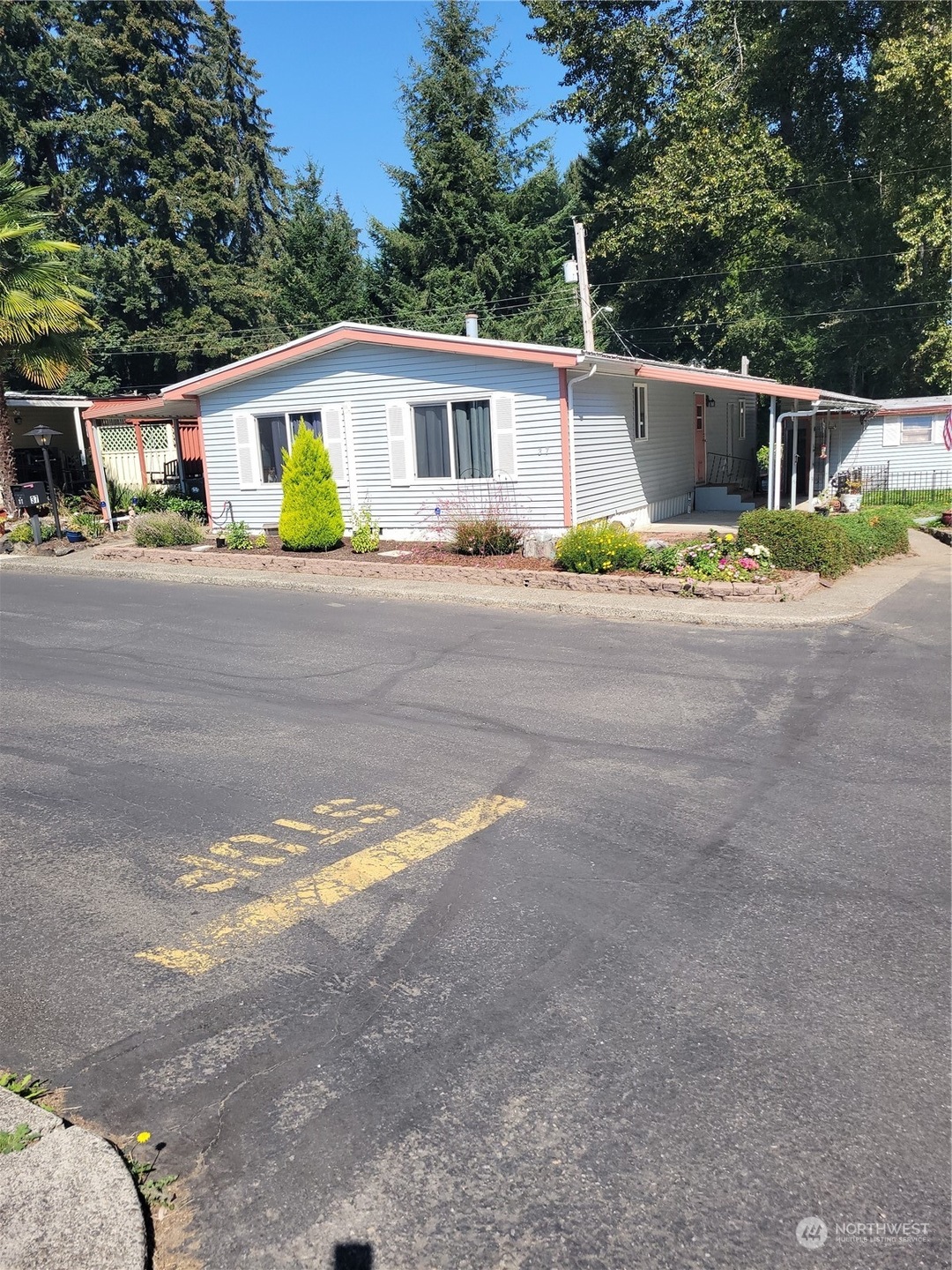
$117,500
- 2 Beds
- 2 Baths
- 1,358 Sq Ft
- 930 Trosper Rd SW
- Unit 70
- Tumwater, WA
Welcome to Tumwater Mobile Estates, a desirable resident owned 55+ park community. This spacious move-in ready 1358sf home offers a split floor plan w/2 bedrooms & 2 bathrooms. It features a huge living room, den w/fireplace, primary bedroom w/en suite bathroom & laundry, kitchen flowing to dining area w/built-in cabinet, central heat & A/C, newer GE washer & dryer, & updated vinyl windows. This
Franco Salerno Van Dorm Realty, Inc
