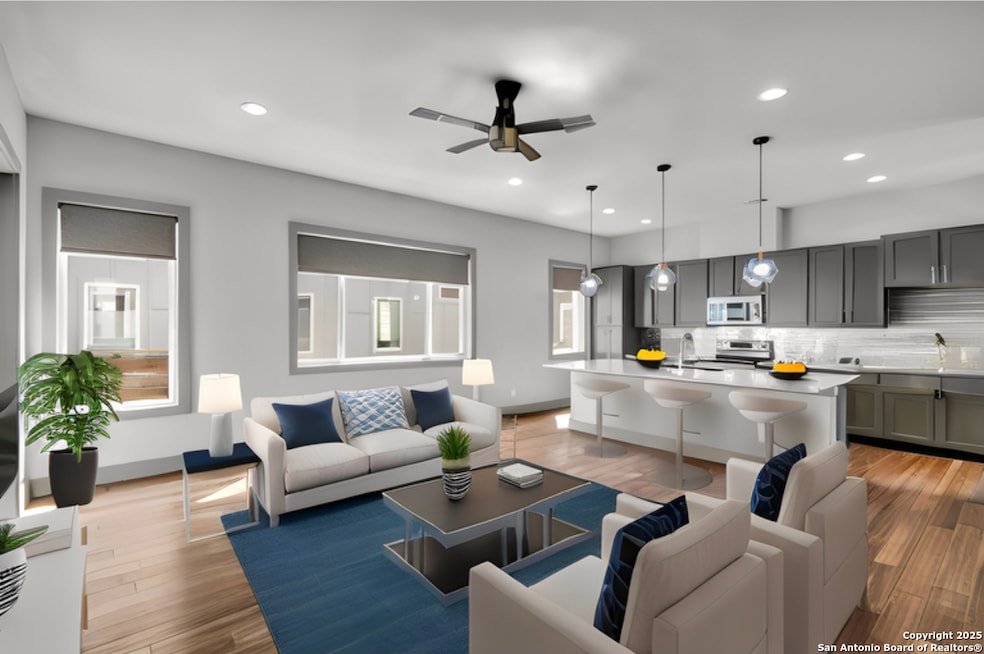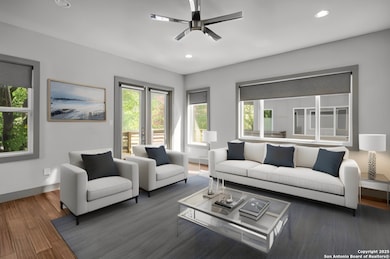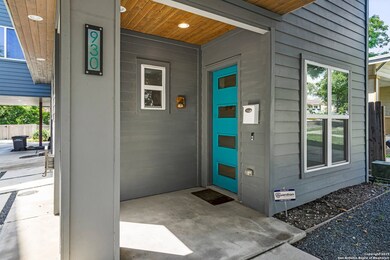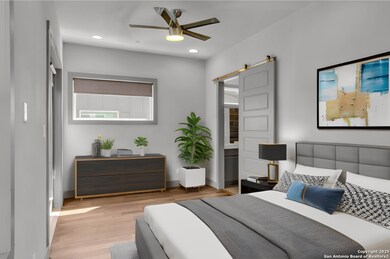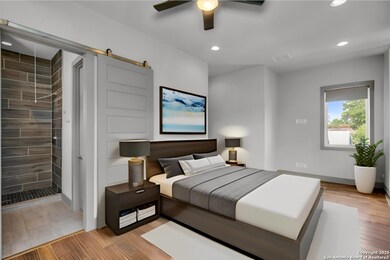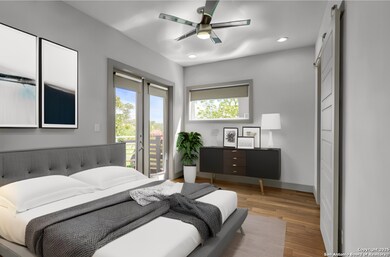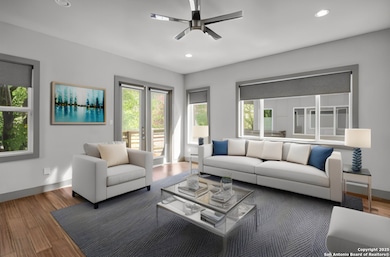
930 W Craig Place San Antonio, TX 78201
Beacon Hill NeighborhoodHighlights
- Wood Flooring
- Eat-In Kitchen
- Central Heating and Cooling System
- Walk-In Pantry
- Walk-In Closet
- Combination Dining and Living Room
About This Home
As of April 2025Experience modern urban living close to Downtown, open concept design at its finest in this exceptional 3-bedroom, 3-bathroom home located at 930 W Craig Pl #1, San Antonio.** With 1,686 square feet of thoughtfully designed, large-scale living space, this property seamlessly combines style and functionality. An additional half bath adds convenience, making this home perfectly suited to accommodate various needs. The sleek, contemporary kitchen is a chef's dream, offering ample space for culinary creations and social gatherings. Each bedroom is generously sized, providing a peaceful retreat with plenty of room to unwind. This home is situated in a prime location and offers easy access to local amenities, dining, and entertainment. Don't miss the chance to own this stunning property. Schedule your private showing today!
Last Agent to Sell the Property
Hilda Garza
Epique Realty LLC Listed on: 02/01/2025
Last Buyer's Agent
Brandi Dunagan
Phyllis Browning Company
Home Details
Home Type
- Single Family
Est. Annual Taxes
- $9,694
Year Built
- Built in 2016
HOA Fees
- $56 Monthly HOA Fees
Parking
- 1 Car Garage
Home Design
- Slab Foundation
- Composition Roof
Interior Spaces
- 1,686 Sq Ft Home
- Property has 3 Levels
- Ceiling Fan
- Window Treatments
- Combination Dining and Living Room
- Washer Hookup
Kitchen
- Eat-In Kitchen
- Walk-In Pantry
- Stove
- <<microwave>>
- Dishwasher
Flooring
- Wood
- Concrete
Bedrooms and Bathrooms
- 3 Bedrooms
- Walk-In Closet
- 3 Full Bathrooms
Schools
- Beacon Hll Elementary School
- Mark T Middle School
- Edison High School
Utilities
- Central Heating and Cooling System
- Cable TV Available
Community Details
- $175 HOA Transfer Fee
- West Craig Pl Condominium Association
- Built by Adroit Urban Builders
- Beacon Hill Subdivision
- Mandatory home owners association
Listing and Financial Details
- Tax Lot 1
- Assessor Parcel Number 018691000010
- Seller Concessions Offered
Ownership History
Purchase Details
Home Financials for this Owner
Home Financials are based on the most recent Mortgage that was taken out on this home.Purchase Details
Home Financials for this Owner
Home Financials are based on the most recent Mortgage that was taken out on this home.Purchase Details
Home Financials for this Owner
Home Financials are based on the most recent Mortgage that was taken out on this home.Similar Homes in San Antonio, TX
Home Values in the Area
Average Home Value in this Area
Purchase History
| Date | Type | Sale Price | Title Company |
|---|---|---|---|
| Deed | -- | Env Title | |
| Vendors Lien | -- | Old Republic Title | |
| Vendors Lien | -- | Capital Title |
Mortgage History
| Date | Status | Loan Amount | Loan Type |
|---|---|---|---|
| Open | $360,801 | New Conventional | |
| Previous Owner | $329,800 | New Conventional | |
| Previous Owner | $280,000 | Adjustable Rate Mortgage/ARM |
Property History
| Date | Event | Price | Change | Sq Ft Price |
|---|---|---|---|---|
| 04/30/2025 04/30/25 | Sold | -- | -- | -- |
| 04/17/2025 04/17/25 | Pending | -- | -- | -- |
| 02/01/2025 02/01/25 | For Sale | $385,000 | 0.0% | $228 / Sq Ft |
| 12/10/2024 12/10/24 | Price Changed | $385,000 | -3.8% | $228 / Sq Ft |
| 09/27/2024 09/27/24 | For Sale | $400,000 | +1.3% | $237 / Sq Ft |
| 08/30/2024 08/30/24 | Sold | -- | -- | -- |
| 08/05/2024 08/05/24 | Pending | -- | -- | -- |
| 04/03/2024 04/03/24 | For Sale | $395,000 | +5.3% | $254 / Sq Ft |
| 12/10/2021 12/10/21 | Off Market | -- | -- | -- |
| 09/10/2021 09/10/21 | Sold | -- | -- | -- |
| 08/11/2021 08/11/21 | Pending | -- | -- | -- |
| 07/22/2021 07/22/21 | For Sale | $375,000 | +27.1% | $241 / Sq Ft |
| 07/19/2018 07/19/18 | Off Market | -- | -- | -- |
| 12/07/2017 12/07/17 | Sold | -- | -- | -- |
| 11/22/2017 11/22/17 | Off Market | -- | -- | -- |
| 11/07/2017 11/07/17 | Pending | -- | -- | -- |
| 07/28/2017 07/28/17 | Sold | -- | -- | -- |
| 07/07/2017 07/07/17 | For Sale | $295,000 | +1.7% | $189 / Sq Ft |
| 06/19/2017 06/19/17 | For Sale | $290,000 | +728.6% | $186 / Sq Ft |
| 01/29/2014 01/29/14 | Off Market | -- | -- | -- |
| 10/29/2013 10/29/13 | Sold | -- | -- | -- |
| 10/12/2013 10/12/13 | For Sale | $35,000 | -- | $21 / Sq Ft |
Tax History Compared to Growth
Tax History
| Year | Tax Paid | Tax Assessment Tax Assessment Total Assessment is a certain percentage of the fair market value that is determined by local assessors to be the total taxable value of land and additions on the property. | Land | Improvement |
|---|---|---|---|---|
| 2023 | $9,694 | $401,260 | $16,670 | $384,590 |
| 2022 | $10,241 | $377,950 | $16,670 | $361,280 |
| 2021 | $9,393 | $336,210 | $16,670 | $319,540 |
| 2020 | $9,564 | $337,430 | $16,670 | $320,760 |
| 2019 | $9,340 | $325,910 | $16,670 | $309,240 |
| 2018 | $8,997 | $317,060 | $16,670 | $300,390 |
Agents Affiliated with this Home
-
H
Seller's Agent in 2025
Hilda Garza
Epique Realty LLC
-
B
Buyer's Agent in 2025
Brandi Dunagan
Phyllis Browning Company
-
R
Seller's Agent in 2024
Robert Cortez
eXp Realty
-
J.J. Gorena

Buyer's Agent in 2024
J.J. Gorena
eXp Realty
(210) 367-6024
2 in this area
63 Total Sales
-
L
Seller's Agent in 2017
Lisa Goldin
Lisa Goldin Properties
-
E
Buyer's Agent in 2017
Emily DiPaola
Home Team of America
Map
Source: San Antonio Board of REALTORS®
MLS Number: 1839056
APN: 01869-100-0010
- 1139 W Russell Place
- 1145 W French Place
- 1003 W Woodlawn Ave
- 901 W Woodlawn Ave
- 411 Blanco Rd
- 407 Blanco Rd
- 403 Blanco Rd
- 930 W Russell Place
- 129 Cincinnati Ave
- 119 Cincinnati Ave
- 810 W Magnolia Ave
- 1010 W Ashby Place
- 315 Cincinnati Ave
- 928 W Huisache Ave
- 707 W Craig Place
- 1317 W French Place
- 213 Ripley Ave
- 1327 W French Place
- 1418 W Ashby Place
- 128 Blanco Rd
