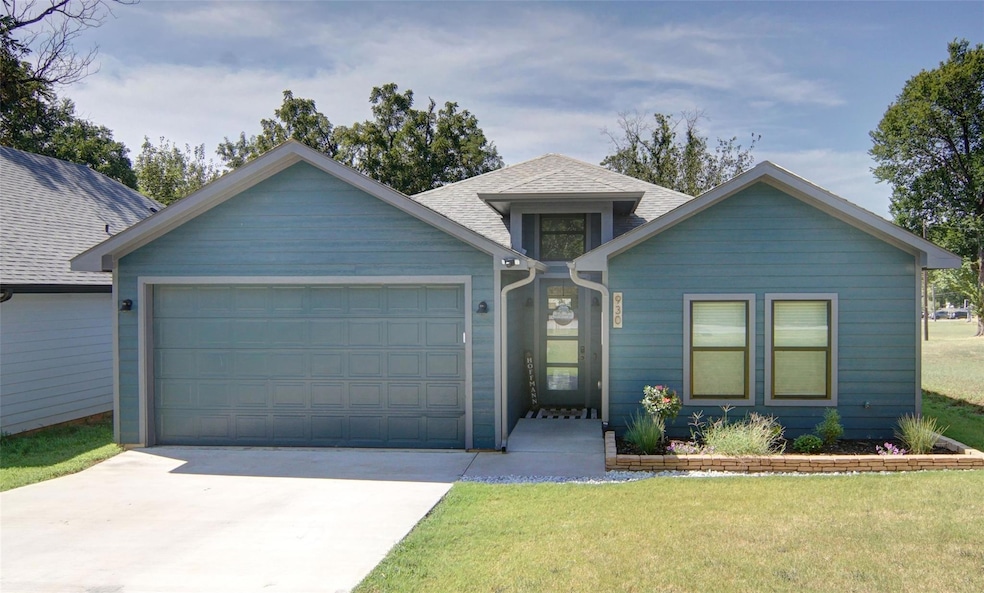930 W Florence St Denison, TX 75020
Estimated payment $1,996/month
Highlights
- Open Floorplan
- 2 Car Attached Garage
- Walk-In Closet
- Denison High School Rated A-
- Eat-In Kitchen
- Painted or Stained Flooring
About This Home
** ASSUMABLE LOAN AT 5.25%** Come see this 3 bedroom, 2 bathroom, 2 car garage home that offers energy efficient features and high-end finishes. Including spray foam insulation, aluminum windows, fiber cement siding, gorgeous quartz countertops, nice 9 ft ceilings and custom dyed-concrete floors PLUS stainless steel appliances! Go out back and enjoy and spacious yard. You will be sure to fall in love!
Listing Agent
Peak Realty and Associates LLC Brokerage Phone: 817-475-8171 License #0678120 Listed on: 01/07/2025
Home Details
Home Type
- Single Family
Est. Annual Taxes
- $6,108
Year Built
- Built in 2021
Parking
- 2 Car Attached Garage
- Driveway
Interior Spaces
- 1,377 Sq Ft Home
- 1-Story Property
- Open Floorplan
- Decorative Lighting
Kitchen
- Eat-In Kitchen
- Electric Range
- Microwave
- Dishwasher
- Disposal
Flooring
- Painted or Stained Flooring
- Concrete
Bedrooms and Bathrooms
- 3 Bedrooms
- Walk-In Closet
- 2 Full Bathrooms
Schools
- Lamar Elementary School
- Denison High School
Additional Features
- 6,490 Sq Ft Lot
- Central Heating and Cooling System
Community Details
- Cyrene Park Add Subdivision
Listing and Financial Details
- Legal Lot and Block 9 / 7
- Assessor Parcel Number 150480
Map
Home Values in the Area
Average Home Value in this Area
Tax History
| Year | Tax Paid | Tax Assessment Tax Assessment Total Assessment is a certain percentage of the fair market value that is determined by local assessors to be the total taxable value of land and additions on the property. | Land | Improvement |
|---|---|---|---|---|
| 2025 | $6,201 | $270,456 | $39,715 | $230,741 |
| 2024 | $6,201 | $266,908 | $36,660 | $230,248 |
| 2023 | $5,824 | $257,076 | $34,970 | $222,106 |
| 2022 | $5,847 | $246,090 | $34,970 | $211,120 |
| 2021 | $597 | $23,660 | $23,660 | $0 |
| 2020 | $514 | $19,500 | $19,500 | $0 |
| 2019 | $537 | $19,500 | $19,500 | $0 |
| 2018 | $289 | $10,400 | $10,400 | $0 |
| 2017 | $160 | $5,720 | $5,720 | $0 |
| 2016 | $160 | $5,720 | $5,720 | $0 |
| 2015 | $162 | $5,720 | $5,720 | $0 |
| 2014 | $81 | $2,860 | $2,860 | $0 |
Property History
| Date | Event | Price | Change | Sq Ft Price |
|---|---|---|---|---|
| 06/25/2025 06/25/25 | Price Changed | $275,000 | -1.8% | $200 / Sq Ft |
| 04/13/2025 04/13/25 | Price Changed | $280,000 | -1.8% | $203 / Sq Ft |
| 01/07/2025 01/07/25 | For Sale | $285,000 | +7.5% | $207 / Sq Ft |
| 03/11/2022 03/11/22 | Sold | -- | -- | -- |
| 02/10/2022 02/10/22 | Pending | -- | -- | -- |
| 01/29/2022 01/29/22 | Price Changed | $264,999 | +1.9% | $193 / Sq Ft |
| 01/29/2022 01/29/22 | For Sale | $260,000 | -- | $189 / Sq Ft |
Purchase History
| Date | Type | Sale Price | Title Company |
|---|---|---|---|
| Deed | -- | New Title Company Name | |
| Special Warranty Deed | -- | New Title Company Name | |
| Warranty Deed | -- | None Available | |
| Warranty Deed | -- | -- |
Mortgage History
| Date | Status | Loan Amount | Loan Type |
|---|---|---|---|
| Open | $265,109 | FHA | |
| Previous Owner | $114,456 | New Conventional | |
| Previous Owner | $125,722 | New Conventional | |
| Previous Owner | $24,121 | Unknown | |
| Closed | $13,255 | No Value Available |
Source: North Texas Real Estate Information Systems (NTREIS)
MLS Number: 20810543
APN: 150480
- 904 W Florence St
- 933 W Ford St
- 1031 W Coffin St
- 928 W Chase St
- 2520 S Scullin Ave
- 919 W Collins St
- 919 Chase St
- 921 W Collins St
- 923 W Collins St
- 916 W Collins St
- 926 W Baker St
- 1901 Woodlawn Blvd
- 620 W Florence St
- 1043 Star St
- 616 & 618 Rice St
- 614 Rice St
- 614 W Collins St
- 611 W Baker St
- 607 W Baker St
- 516 W Florence St
- 904 W Florence St
- 920 W Ford St
- 1009 Rice St
- 1018 W Coffin St Unit 102
- 1022 W Coffin St Unit 102
- 928 W Chase St
- 811 W Coffin St
- 1026 W Coffin St Unit 102
- 808 W Coffin St Unit 100
- 919 Chase St
- 914 W Baker St
- 622 W Florence St
- 612 W Coffin St
- 2909 S Scullin Ave
- 726 Dubois St
- 1210 W Bullock St
- 1927 S Fannin Ave
- 516 W Collins St
- 2428 S Fannin Ave
- 2622 S Fannin Ave







