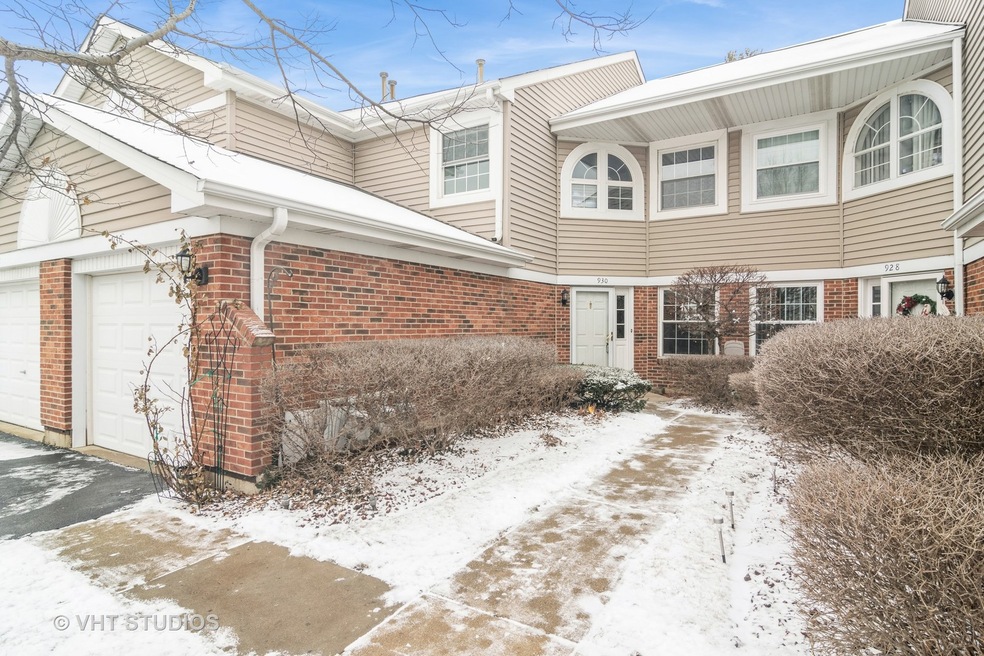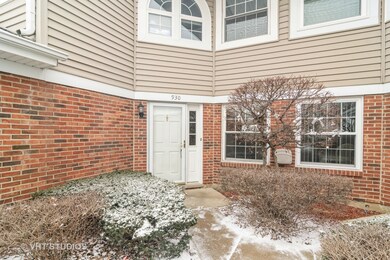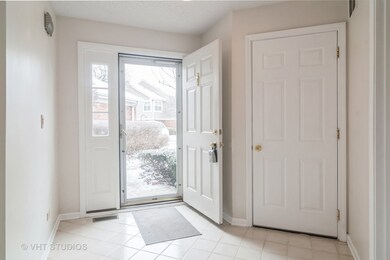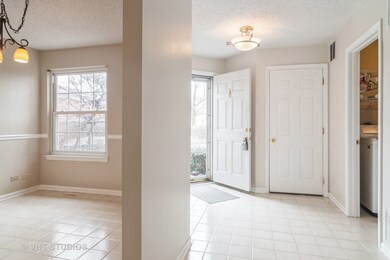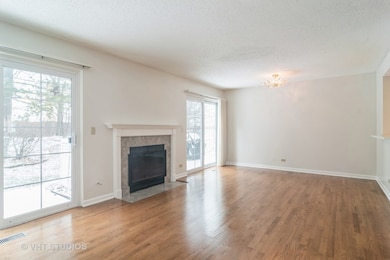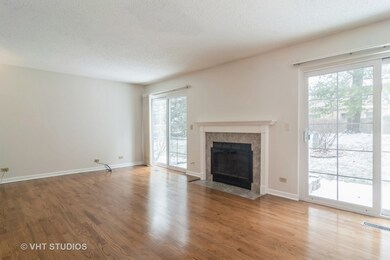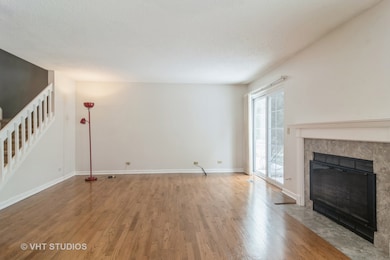
930 W Happfield Dr Unit 2626CL Arlington Heights, IL 60004
Highlights
- Wood Flooring
- Granite Countertops
- Breakfast Room
- Buffalo Grove High School Rated A+
- Mud Room
- 1-minute walk to Nickol Knoll Park
About This Home
As of April 2025Back on market due to buyers financing falling. Welcome to 930 W Happfield - Where Comfort Meets Style! This beautifully maintained home offers a blend of modern updates, and an inviting layout designed for everyday living. The foyer greets you with a ceramic tile floor and ample space for welcoming guests. A dedicated mudroom with a vinyl floor ensures functionality and organization. The cozy living room features a fireplace with gas logs, a wood mantle, and tile surround, complemented by a hardwood floor and sliding glass door leading to the patio. Adjacent, the dining room offers hardwood floor and another sliding glass door for easy outdoor access. The updated kitchen boasts wood cabinetry, a sleek quartz countertop, a subway tile backsplash, and a full suite of stainless-steel appliances, including a Maytag refrigerator, KitchenAid microwave, Whirlpool gas oven and cooktop, and KitchenAid dishwasher. The adjoining breakfast room features a chair rail, a ceramic tile floor, and a bright, open window. The primary bedroom is a relaxing retreat with a ceiling fan, shades, and new carpet, plus a private master bath featuring new cabinetry, a quartz countertop with double sinks, a walk-in shower, and a walk-in closet. Two additional bedrooms, each with ceiling fans, window coverings, and new carpet, share a well-appointed hall bath with a 42-inch cabinet, granite countertop, and ceramic tile shower surround. Additional Highlights: Powder room with custom cabinetry, a granite countertop, and an undermount sink. Convenient laundry room with LG washer and dryer and ceramic tile floor. Fresh paint throughout with white trim, and six-panel doors. Upgrades & Maintenance: Kitchen countertops, sink, and backsplash updated in 2024. New attic insulation in 2021. HVAC system installed in 2014. Windows and sliding glass doors replaced approximately 10 years ago. Garage door opener updated in 2019. This home is move-in ready with a thoughtful blend of updates and charm. Across from Nickol Knoll Park Nickol Knoll 9 Hole Golf Course. Near lake Terramere Park. Schedule your showing today to experience all it has to offer!
Townhouse Details
Home Type
- Townhome
Est. Annual Taxes
- $6,639
Year Built
- Built in 1989
HOA Fees
- $248 Monthly HOA Fees
Parking
- 1 Car Garage
- Driveway
- Parking Included in Price
Home Design
- Brick Exterior Construction
- Asphalt Roof
- Concrete Perimeter Foundation
Interior Spaces
- 1,600 Sq Ft Home
- 2-Story Property
- Gas Log Fireplace
- Blinds
- Mud Room
- Family Room
- Living Room with Fireplace
- Combination Dining and Living Room
- Breakfast Room
Kitchen
- Gas Cooktop
- Microwave
- Dishwasher
- Granite Countertops
- Disposal
Flooring
- Wood
- Carpet
- Ceramic Tile
Bedrooms and Bathrooms
- 3 Bedrooms
- 3 Potential Bedrooms
- Dual Sinks
- Separate Shower
Laundry
- Laundry Room
- Dryer
- Washer
Outdoor Features
- Patio
Schools
- Edgar A Poe Elementary School
- Cooper Middle School
- Buffalo Grove High School
Utilities
- Forced Air Heating and Cooling System
- Heating System Uses Natural Gas
- Lake Michigan Water
Community Details
Overview
- Association fees include insurance, exterior maintenance, lawn care, snow removal
- 3 Units
- Manager Association, Phone Number (847) 459-1222
- Westridge Subdivision
- Property managed by Foster Premier
Pet Policy
- Pets up to 100 lbs
- Limit on the number of pets
- Pet Size Limit
- Dogs and Cats Allowed
Security
- Resident Manager or Management On Site
Ownership History
Purchase Details
Home Financials for this Owner
Home Financials are based on the most recent Mortgage that was taken out on this home.Purchase Details
Home Financials for this Owner
Home Financials are based on the most recent Mortgage that was taken out on this home.Purchase Details
Home Financials for this Owner
Home Financials are based on the most recent Mortgage that was taken out on this home.Purchase Details
Home Financials for this Owner
Home Financials are based on the most recent Mortgage that was taken out on this home.Purchase Details
Home Financials for this Owner
Home Financials are based on the most recent Mortgage that was taken out on this home.Map
Similar Homes in the area
Home Values in the Area
Average Home Value in this Area
Purchase History
| Date | Type | Sale Price | Title Company |
|---|---|---|---|
| Warranty Deed | $365,000 | Wheatland Title | |
| Warranty Deed | $240,000 | Multiple | |
| Warranty Deed | $165,000 | Chicago Title Insurance Co | |
| Warranty Deed | $156,000 | -- | |
| Warranty Deed | $150,000 | -- |
Mortgage History
| Date | Status | Loan Amount | Loan Type |
|---|---|---|---|
| Open | $286,400 | New Conventional | |
| Previous Owner | $173,600 | New Conventional | |
| Previous Owner | $192,000 | Stand Alone First | |
| Previous Owner | $132,000 | Balloon | |
| Previous Owner | $148,100 | Balloon | |
| Previous Owner | $120,000 | No Value Available | |
| Closed | $12,000 | No Value Available |
Property History
| Date | Event | Price | Change | Sq Ft Price |
|---|---|---|---|---|
| 04/17/2025 04/17/25 | Sold | $365,000 | +1.4% | $228 / Sq Ft |
| 03/01/2025 03/01/25 | Pending | -- | -- | -- |
| 02/28/2025 02/28/25 | For Sale | $359,900 | -1.4% | $225 / Sq Ft |
| 01/09/2025 01/09/25 | Pending | -- | -- | -- |
| 01/08/2025 01/08/25 | Off Market | $365,000 | -- | -- |
| 01/07/2025 01/07/25 | For Sale | $359,900 | -- | $225 / Sq Ft |
Tax History
| Year | Tax Paid | Tax Assessment Tax Assessment Total Assessment is a certain percentage of the fair market value that is determined by local assessors to be the total taxable value of land and additions on the property. | Land | Improvement |
|---|---|---|---|---|
| 2024 | $6,639 | $25,299 | $6,273 | $19,026 |
| 2023 | $6,639 | $25,299 | $6,273 | $19,026 |
| 2022 | $6,639 | $25,299 | $6,273 | $19,026 |
| 2021 | $6,711 | $22,449 | $627 | $21,822 |
| 2020 | $6,604 | $22,449 | $627 | $21,822 |
| 2019 | $6,591 | $24,801 | $627 | $24,174 |
| 2018 | $5,467 | $19,302 | $501 | $18,801 |
| 2017 | $5,386 | $19,302 | $501 | $18,801 |
| 2016 | $5,302 | $19,302 | $501 | $18,801 |
| 2015 | $4,503 | $15,801 | $3,136 | $12,665 |
| 2014 | $4,440 | $15,801 | $3,136 | $12,665 |
| 2013 | $4,104 | $15,801 | $3,136 | $12,665 |
Source: Midwest Real Estate Data (MRED)
MLS Number: 12259827
APN: 03-06-400-058-1157
- 707 W Nichols Rd
- 410 W Happfield Dr Unit 66AL
- 4016 N Terramere Ave
- 879 Trace Dr Unit 106
- 705 Grove Dr Unit 101
- 1307 W Kingsley Dr
- 725 Grove Dr Unit 209
- 1130 Bernard Dr
- 1435 W Partridge Ln Unit 6
- 3 Villa Verde Dr Unit 200
- 2 Villa Verde Dr Unit 320
- 1715 W Portsmith Ln Unit 93
- 1611 W Partridge Ct Unit 8
- 1515 W Pheasant Trail Ln Unit 5
- 1631 W Partridge Ct Unit 8
- 1755 W Partridge Ln Unit 3
- 3907 New Haven Ave
- 1670 W Partridge Ln Unit 5
- 1650 W Partridge Ln Unit 2
- 5 Forestway Ct
