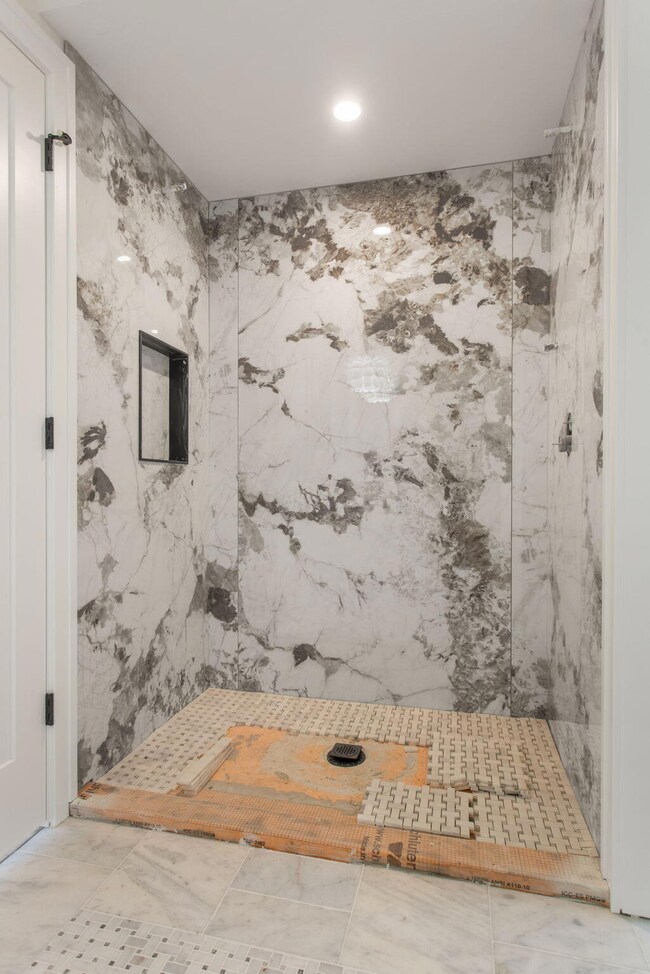930 W Savidge St Unit 4 Spring Lake, MI 49456
Estimated payment $3,078/month
Highlights
- Water Access
- Fitness Center
- In Ground Pool
- Spring Lake High School Rated A-
- Under Construction
- River Front
About This Home
Welcome to the Marina Bay Condominiums of Spring Lake! From the boardwalk along the Grand River to the common area pool with a hot tub, this development has it all. The interior finishes give an executive feel to lakeside living from the modern kitchen design, to the over the top primary bath, these condos are built to impress. Whether you are searching for a 2 bedroom unit as a getaway or a 3 bedroom penthouse suite, these 12 units have everything you are looking for. Units have a fixed layout with all interior finishes built to suit. Connect with us today to schedule your private tour.
Listing Agent
Coldwell Banker Woodland Schmidt Grand Haven License #6501319991 Listed on: 08/27/2025

Property Details
Home Type
- Condominium
Est. Annual Taxes
- $3,036
Year Built
- Built in 2023 | Under Construction
Lot Details
- River Front
HOA Fees
- $455 Monthly HOA Fees
Parking
- 1 Car Attached Garage
- Garage Door Opener
Home Design
- Craftsman Architecture
- Slab Foundation
- Composition Roof
- HardiePlank Siding
Interior Spaces
- 1,086 Sq Ft Home
- 1-Story Property
- Garden Windows
- Family Room with Fireplace
- Home Gym
- Wood Flooring
- Water Views
- Laundry on main level
Kitchen
- Oven
- Dishwasher
Bedrooms and Bathrooms
- 2 Main Level Bedrooms
- 2 Full Bathrooms
Outdoor Features
- In Ground Pool
- Water Access
- Balcony
Utilities
- Forced Air Heating and Cooling System
- Heating System Uses Natural Gas
- High Speed Internet
- Internet Available
- Cable TV Available
Listing and Financial Details
- Home warranty included in the sale of the property
Community Details
Overview
- Association fees include trash, snow removal, lawn/yard care, cable/satellite
Amenities
- Clubhouse
- Meeting Room
- Elevator
Recreation
- Fitness Center
- Community Pool
- Community Spa
- Trails
Pet Policy
- Pets Allowed
Map
Home Values in the Area
Average Home Value in this Area
Tax History
| Year | Tax Paid | Tax Assessment Tax Assessment Total Assessment is a certain percentage of the fair market value that is determined by local assessors to be the total taxable value of land and additions on the property. | Land | Improvement |
|---|---|---|---|---|
| 2025 | $3,036 | $154,500 | $0 | $0 |
| 2024 | $2,494 | $91,300 | $0 | $0 |
| 2023 | $2,235 | $82,100 | $0 | $0 |
| 2022 | $1,902 | $32,500 | $0 | $0 |
| 2021 | $1,168 | $20,000 | $0 | $0 |
| 2020 | $583 | $20,000 | $0 | $0 |
| 2019 | $497 | $20,000 | $0 | $0 |
| 2018 | $476 | $20,000 | $0 | $0 |
| 2017 | $378 | $20,000 | $0 | $0 |
| 2016 | $377 | $20,000 | $0 | $0 |
| 2015 | -- | $20,000 | $0 | $0 |
| 2014 | -- | $20,000 | $0 | $0 |
Property History
| Date | Event | Price | List to Sale | Price per Sq Ft |
|---|---|---|---|---|
| 08/27/2025 08/27/25 | For Sale | $450,000 | -- | $414 / Sq Ft |
Purchase History
| Date | Type | Sale Price | Title Company |
|---|---|---|---|
| Sheriffs Deed | $2,632,500 | None Available |
Source: MichRIC
MLS Number: 25043776
APN: 70-03-16-488-004
- 930 W Savidge St Unit 9
- 930 W Savidge St Unit 12
- 114 Millpoint Dr Unit 14
- 927 W Savidge St
- 943 W Savidge St
- 963 W Savidge St
- 965 W Savidge St
- 209 Rex St
- 517 Pine St
- 211 N Division St
- 221 Riverfront Dr Unit 12
- Bloomington Plan at Deer Creek Meadows - Deer Creek Meadows Townhomes
- Valleywood Plan at Deer Creek Meadows - Deer Creek Meadows Townhomes
- Clarkston Plan at Deer Creek Meadows - Deer Creek Meadows Townhomes
- Greenwood Plan at Deer Creek Meadows - Deer Creek Meadows Townhomes
- Marshwood Plan at Deer Creek Meadows - Deer Creek Meadows Townhomes
- 529 Miller Dr Unit 214
- 0 Jackson St Unit 25056744
- 0 Jackson St Unit 16016288
- 17539 Beechwood Ln
- 210 N Division St
- 208 N Division St
- 591 Miller Dr
- 1403 Columbus Ave
- 101 N 3rd St
- 110 Washington Ave
- 18158 Mohawk Dr
- 512 Woodlawn Ave
- 18270 Woodland Ridge Dr
- 1801 Robbins Nest Ln
- 17003 Lakeshore Flats
- 15056 Elizabeth Jean Ct
- 14820 Piper Ln
- 14868 Lakeshore Dr
- 14840 Cleveland St
- 6420 Harvey St
- 1700 Harmony Lake Dr
- 959 Flette St
- 1523 Norton Shores Ln
- 5855 S Quarterline Rd






