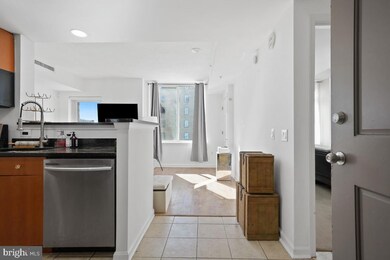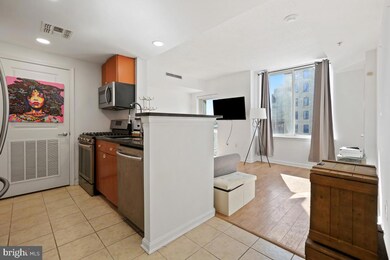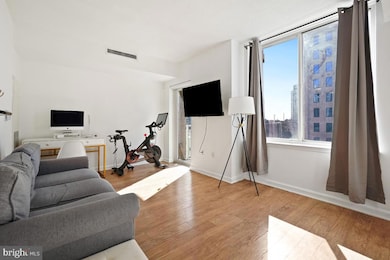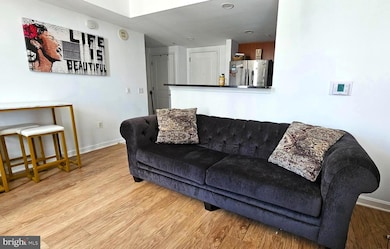
The Crescent 930 Wayne Ave Unit 404 Silver Spring, MD 20910
Downtown Silver Spring NeighborhoodHighlights
- Fitness Center
- Traditional Architecture
- Central Heating and Cooling System
- Sligo Creek Elementary School Rated A
- Game Room
- 1 Car Garage
About This Home
As of February 2025Imagine living in a stylish and quaint condo in the heart of Downtown Silver Spring! A beautiful view from your balcony! Updated kitchen and bathroom! Not to mention the new HVAC system that has a 10 year warranty. All located in an amazing building with a huge club room, inviting lobby, health promoting fitness center and exquisite curb appeal!
All of this is just minutes from the Silver Spring Metro Station, the Silver Spring library, great grocery stores(including Whole Foods & Safeway), unique coffee shops, tasty restaurants, movie theaters, The Fillmore, plenty of nightlife options, and ice skating rink and shopping options! What more could you want?!
Who do you know that would like to live like this? Reach out…let's chat!
Property Details
Home Type
- Condominium
Est. Annual Taxes
- $2,551
Year Built
- Built in 2006
HOA Fees
- $375 Monthly HOA Fees
Parking
- On-Site Parking for Rent
- Parking Fee
Home Design
- Traditional Architecture
- Brick Exterior Construction
Interior Spaces
- 645 Sq Ft Home
- Property has 1 Level
Kitchen
- Stove
- Built-In Microwave
- Dishwasher
- Disposal
Bedrooms and Bathrooms
- 1 Main Level Bedroom
- 1 Full Bathroom
Laundry
- Laundry in unit
- Stacked Washer and Dryer
Accessible Home Design
- Accessible Elevator Installed
Utilities
- Central Heating and Cooling System
- Natural Gas Water Heater
- Cable TV Available
Listing and Financial Details
- Assessor Parcel Number 161303579064
Community Details
Overview
- Association fees include common area maintenance, custodial services maintenance, exterior building maintenance, management, reserve funds, water, cable TV
- High-Rise Condominium
- Crescent Codm* Community
- Crescent Subdivision
Amenities
- Game Room
- Party Room
Recreation
Pet Policy
- Pets Allowed
- Pet Size Limit
Ownership History
Purchase Details
Home Financials for this Owner
Home Financials are based on the most recent Mortgage that was taken out on this home.Purchase Details
Home Financials for this Owner
Home Financials are based on the most recent Mortgage that was taken out on this home.Purchase Details
Home Financials for this Owner
Home Financials are based on the most recent Mortgage that was taken out on this home.Purchase Details
Home Financials for this Owner
Home Financials are based on the most recent Mortgage that was taken out on this home.Purchase Details
Home Financials for this Owner
Home Financials are based on the most recent Mortgage that was taken out on this home.Similar Homes in Silver Spring, MD
Home Values in the Area
Average Home Value in this Area
Purchase History
| Date | Type | Sale Price | Title Company |
|---|---|---|---|
| Deed | $273,000 | Nexus Title | |
| Deed | $250,000 | Kvs Title Llc | |
| Deed | $163,000 | Mta Title & Escrow Llc | |
| Deed | $160,544 | -- | |
| Deed | $160,544 | -- |
Mortgage History
| Date | Status | Loan Amount | Loan Type |
|---|---|---|---|
| Open | $268,055 | FHA | |
| Previous Owner | $245,471 | FHA | |
| Previous Owner | $146,700 | Commercial | |
| Previous Owner | $155,700 | Purchase Money Mortgage | |
| Previous Owner | $155,700 | Purchase Money Mortgage |
Property History
| Date | Event | Price | Change | Sq Ft Price |
|---|---|---|---|---|
| 02/21/2025 02/21/25 | Sold | $273,000 | -2.5% | $423 / Sq Ft |
| 01/06/2025 01/06/25 | Pending | -- | -- | -- |
| 10/28/2024 10/28/24 | Price Changed | $280,000 | -3.4% | $434 / Sq Ft |
| 09/03/2024 09/03/24 | Price Changed | $290,000 | -3.3% | $450 / Sq Ft |
| 08/08/2024 08/08/24 | Price Changed | $299,999 | -3.2% | $465 / Sq Ft |
| 08/01/2024 08/01/24 | Price Changed | $310,000 | -3.1% | $481 / Sq Ft |
| 07/25/2024 07/25/24 | For Sale | $320,000 | +28.0% | $496 / Sq Ft |
| 06/21/2019 06/21/19 | Sold | $250,000 | -5.7% | $388 / Sq Ft |
| 05/15/2019 05/15/19 | Pending | -- | -- | -- |
| 04/03/2019 04/03/19 | For Sale | $265,000 | -- | $411 / Sq Ft |
Tax History Compared to Growth
Tax History
| Year | Tax Paid | Tax Assessment Tax Assessment Total Assessment is a certain percentage of the fair market value that is determined by local assessors to be the total taxable value of land and additions on the property. | Land | Improvement |
|---|---|---|---|---|
| 2025 | $2,551 | $220,000 | -- | -- |
| 2024 | $2,551 | $215,000 | $64,500 | $150,500 |
| 2023 | $1,537 | $195,000 | $0 | $0 |
| 2022 | $1,253 | $175,000 | $0 | $0 |
| 2021 | $1,076 | $155,000 | $46,500 | $108,500 |
| 2020 | $1,076 | $155,000 | $46,500 | $108,500 |
| 2019 | $882 | $155,000 | $46,500 | $108,500 |
| 2018 | $2,088 | $185,000 | $30,000 | $155,000 |
| 2017 | $1,304 | $176,667 | $0 | $0 |
| 2016 | -- | $168,333 | $0 | $0 |
| 2015 | $1,332 | $160,000 | $0 | $0 |
| 2014 | $1,332 | $160,000 | $0 | $0 |
Agents Affiliated with this Home
-
Samuel Bryant

Seller's Agent in 2025
Samuel Bryant
Real Broker, LLC
(301) 237-4359
1 in this area
64 Total Sales
-
Ron Lenz

Buyer's Agent in 2025
Ron Lenz
Century 21 Redwood Realty
(228) 229-4326
1 in this area
77 Total Sales
-
Jackie Binogol
J
Seller's Agent in 2019
Jackie Binogol
United Real Estate
(301) 257-5394
10 Total Sales
About The Crescent
Map
Source: Bright MLS
MLS Number: MDMC2139516
APN: 13-03579064
- 930 Wayne Ave Unit 1210
- 930 Wayne Ave Unit 1004
- 930 Wayne Ave Unit 207
- 700 Roeder Rd Unit 603
- 700 Roeder Rd Unit 402
- 1227 Fidler Ln
- 749 Silver Spring Ave
- 1201 E West Hwy
- 1201 E West Hwy
- 1201 E West Hwy
- 1320 Fenwick Ln Unit 302
- 1320 Fenwick Ln Unit 808
- 1320 Fenwick Ln Unit 402
- 820 Sligo Ave
- 617 Greenbrier Dr
- 806 Sligo Ave
- 1220 Blair Mill Rd Unit 405
- 1220 Blair Mill Rd
- 1220 Blair Mill Rd Unit 902
- 710 Silver Spring Ave






