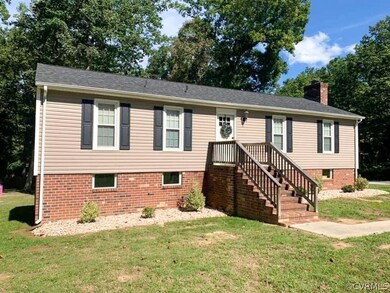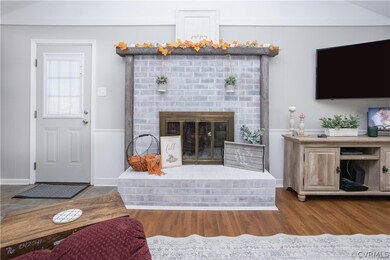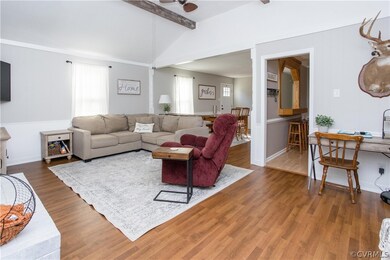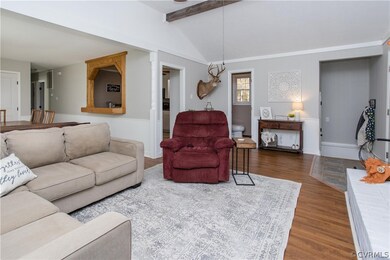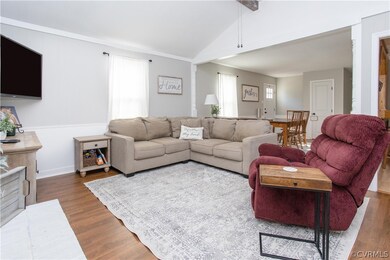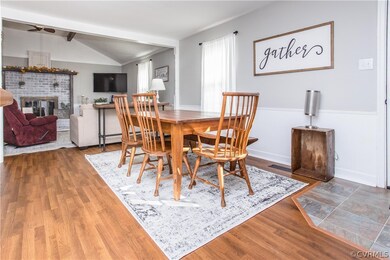
9300 Hickory Rd South Chesterfield, VA 23803
South Chesterfield County NeighborhoodEstimated Value: $280,000 - $314,000
Highlights
- High Ceiling
- Cooling Available
- Shed
- Oversized Parking
- Patio
- Ceiling Fan
About This Home
As of December 2021Welcome to your future HOME for the Holidays! This precious 3 bedroom, 1.5 rancher is one you'll want to add to your wishlist! As you enter your future home, notice the newer paint & many updates. Enter into the living area which is currently being used as a dining area, but could offer a great flex space for whatever your heart may desire. *GASP* The living room is stunning with its vaulted ceilings & stunning white washed brick fireplace. Off of the living room is the heart of the home, the kitchen. The kitchen features painted cabinets and newer slate GE appliances (2019). Down the hall are the 3 bedrooms which all offer newer carpet (2019) and the full bathroom. But wait, there's more! Down stairs is a FULL BASEMENT. This space has so much to offer - just imagine all of the possibilities! Additional Features: NEWER Shutters, Exterior doors, Interior Doors & Hardware, Carpet in bedrooms and NEW ROOF all in 2019. New Hot Water Heater in 2020. New Shed with attached carport. Opportunity is knocking, are you going to answer?
Home Details
Home Type
- Single Family
Est. Annual Taxes
- $1,527
Year Built
- Built in 1978
Lot Details
- 0.69 Acre Lot
- Partially Fenced Property
- Zoning described as R15
Home Design
- Frame Construction
- Vinyl Siding
Interior Spaces
- 1,200 Sq Ft Home
- 1-Story Property
- High Ceiling
- Ceiling Fan
- Wood Burning Fireplace
- Fireplace Features Masonry
Kitchen
- Stove
- Microwave
- Dishwasher
- Laminate Countertops
Flooring
- Partially Carpeted
- Laminate
- Vinyl
Bedrooms and Bathrooms
- 3 Bedrooms
Laundry
- Dryer
- Washer
Basement
- Basement Fills Entire Space Under The House
- Interior Basement Entry
Parking
- Oversized Parking
- Driveway
- Unpaved Parking
Outdoor Features
- Patio
- Shed
- Stoop
Schools
- Matoaca Elementary And Middle School
- Matoaca High School
Utilities
- Cooling Available
- Heat Pump System
- Well
- Water Heater
- Septic Tank
Listing and Financial Details
- Tax Lot 4
- Assessor Parcel Number 761-62-53-20-700-000
Ownership History
Purchase Details
Home Financials for this Owner
Home Financials are based on the most recent Mortgage that was taken out on this home.Purchase Details
Home Financials for this Owner
Home Financials are based on the most recent Mortgage that was taken out on this home.Purchase Details
Home Financials for this Owner
Home Financials are based on the most recent Mortgage that was taken out on this home.Purchase Details
Purchase Details
Home Financials for this Owner
Home Financials are based on the most recent Mortgage that was taken out on this home.Similar Homes in South Chesterfield, VA
Home Values in the Area
Average Home Value in this Area
Purchase History
| Date | Buyer | Sale Price | Title Company |
|---|---|---|---|
| Gonzalez Agreda Roxana B | $256,000 | Attorney | |
| Williams Colton Lightwood | $158,500 | Appomattox Title Company Inc | |
| Connor Westley R | $75,000 | -- | |
| Federal Nat'L Mtg Assn | $135,770 | -- | |
| Jorgenson Julie M | $160,000 | -- |
Mortgage History
| Date | Status | Borrower | Loan Amount |
|---|---|---|---|
| Open | Gonzalez Agreda Roxana B | $17,576 | |
| Open | Gonzalez Agreda Roxana B | $251,363 | |
| Previous Owner | Williams Colton Lightwood | $155,628 | |
| Previous Owner | Connor Westley R | $77,720 | |
| Previous Owner | Jorgenson Julie M | $128,000 |
Property History
| Date | Event | Price | Change | Sq Ft Price |
|---|---|---|---|---|
| 12/14/2021 12/14/21 | Sold | $256,000 | +2.4% | $213 / Sq Ft |
| 11/17/2021 11/17/21 | Pending | -- | -- | -- |
| 11/08/2021 11/08/21 | For Sale | $249,950 | +57.7% | $208 / Sq Ft |
| 01/18/2019 01/18/19 | Sold | $158,500 | +2.3% | $132 / Sq Ft |
| 12/20/2018 12/20/18 | Pending | -- | -- | -- |
| 12/19/2018 12/19/18 | For Sale | $154,990 | -- | $129 / Sq Ft |
Tax History Compared to Growth
Tax History
| Year | Tax Paid | Tax Assessment Tax Assessment Total Assessment is a certain percentage of the fair market value that is determined by local assessors to be the total taxable value of land and additions on the property. | Land | Improvement |
|---|---|---|---|---|
| 2024 | $2,284 | $241,300 | $53,400 | $187,900 |
| 2023 | $2,107 | $231,500 | $51,500 | $180,000 |
| 2022 | $1,696 | $184,400 | $46,900 | $137,500 |
| 2021 | $1,593 | $160,700 | $44,200 | $116,500 |
| 2020 | $1,554 | $156,700 | $44,200 | $112,500 |
| 2019 | $1,432 | $150,700 | $42,300 | $108,400 |
| 2018 | $1,449 | $149,500 | $40,500 | $109,000 |
| 2017 | $1,428 | $143,500 | $39,600 | $103,900 |
| 2016 | $1,362 | $141,900 | $39,600 | $102,300 |
| 2015 | $1,370 | $140,100 | $39,600 | $100,500 |
| 2014 | $1,345 | $137,500 | $39,600 | $97,900 |
Agents Affiliated with this Home
-
Chandler Shornak

Seller's Agent in 2021
Chandler Shornak
Real Broker LLC
(804) 712-3291
13 in this area
103 Total Sales
-
Briseyda Palma

Buyer's Agent in 2021
Briseyda Palma
EXP Realty LLC
(804) 252-4820
2 in this area
69 Total Sales
-
Jeremy Cecchettini

Seller's Agent in 2019
Jeremy Cecchettini
Real Broker LLC
(804) 721-2835
4 in this area
167 Total Sales
-

Buyer's Agent in 2019
Carly Williams
Front Door Realty Group
Map
Source: Central Virginia Regional MLS
MLS Number: 2133826
APN: 761-62-53-20-700-000
- 16120 Rowlett Rd
- 16121 Rowlett Rd
- 9019 Hickory Rd
- 9021 Hickory Rd
- 10212 Hickory Rd
- 9818 Peacefield Ct
- 10512 River Rd
- 10424 Chesdin Park Turn
- 9518 Kathleen Dr
- 17513 Kathleen Ct
- 17416 Chemin Rd
- 15125 Wellesley Dr
- 10950 Buttevant Dr
- 15604 Exter Mill Rd
- 8510 Reedy Branch Rd
- 19416 Eanes Rd
- 9307 Trumpeter Run Ct
- 9100 River Rd
- 9030 River Rd
- 9214 River Rd
- 9300 Hickory Rd
- 9306 Hickory Rd
- 16206 Rowlett Rd
- 16213 Rowlett Rd
- 9301 Hickory Rd
- 9245 Hickory Rd
- 9312 Hickory Rd
- 16200 Rowlett Rd
- 9241 Hickory Rd
- 9236 Hickory Rd
- 9311 Hickory Rd
- 9237 Hickory Rd
- 16203 Rowlett Rd
- 9318 Hickory Rd
- 16201 Rowlett Rd
- 9405 Hickory Rd
- 9232 Hickory Rd
- 16308 Chinook Dr
- 9233 Hickory Rd
- 16132 Rowlett Rd

