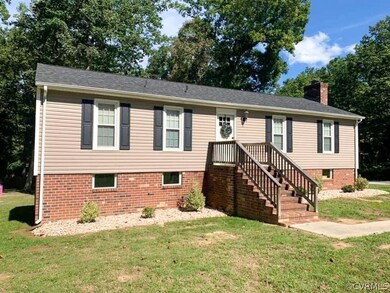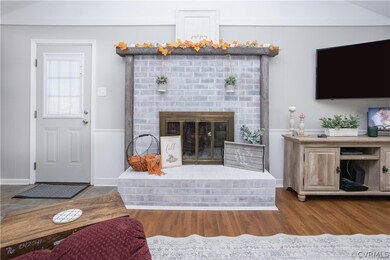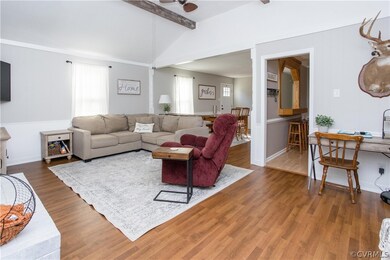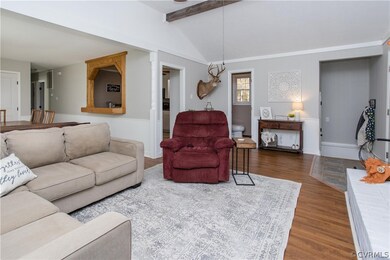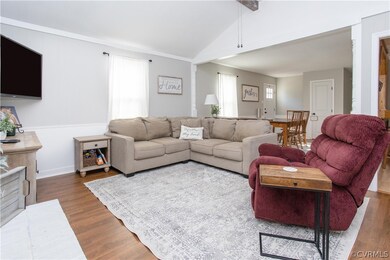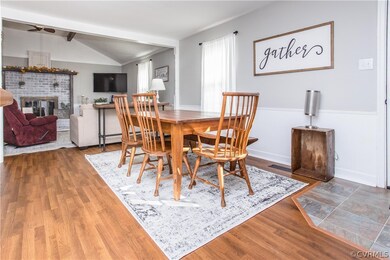
9300 Hickory Rd South Chesterfield, VA 23803
South Chesterfield County NeighborhoodHighlights
- High Ceiling
- Cooling Available
- Shed
- Oversized Parking
- Patio
- Ceiling Fan
About This Home
As of December 2021Welcome to your future HOME for the Holidays! This precious 3 bedroom, 1.5 rancher is one you'll want to add to your wishlist! As you enter your future home, notice the newer paint & many updates. Enter into the living area which is currently being used as a dining area, but could offer a great flex space for whatever your heart may desire. *GASP* The living room is stunning with its vaulted ceilings & stunning white washed brick fireplace. Off of the living room is the heart of the home, the kitchen. The kitchen features painted cabinets and newer slate GE appliances (2019). Down the hall are the 3 bedrooms which all offer newer carpet (2019) and the full bathroom. But wait, there's more! Down stairs is a FULL BASEMENT. This space has so much to offer - just imagine all of the possibilities! Additional Features: NEWER Shutters, Exterior doors, Interior Doors & Hardware, Carpet in bedrooms and NEW ROOF all in 2019. New Hot Water Heater in 2020. New Shed with attached carport. Opportunity is knocking, are you going to answer?
Last Agent to Sell the Property
Real Broker LLC License #0225228343 Listed on: 11/08/2021

Home Details
Home Type
- Single Family
Est. Annual Taxes
- $1,527
Year Built
- Built in 1978
Lot Details
- 0.69 Acre Lot
- Partially Fenced Property
- Zoning described as R15
Home Design
- Frame Construction
- Vinyl Siding
Interior Spaces
- 1,200 Sq Ft Home
- 1-Story Property
- High Ceiling
- Ceiling Fan
- Wood Burning Fireplace
- Fireplace Features Masonry
Kitchen
- Stove
- Microwave
- Dishwasher
- Laminate Countertops
Flooring
- Partially Carpeted
- Laminate
- Vinyl
Bedrooms and Bathrooms
- 3 Bedrooms
Laundry
- Dryer
- Washer
Basement
- Basement Fills Entire Space Under The House
- Interior Basement Entry
Parking
- Oversized Parking
- Driveway
- Unpaved Parking
Outdoor Features
- Patio
- Shed
- Stoop
Schools
- Matoaca Elementary And Middle School
- Matoaca High School
Utilities
- Cooling Available
- Heat Pump System
- Well
- Water Heater
- Septic Tank
Listing and Financial Details
- Tax Lot 4
- Assessor Parcel Number 761-62-53-20-700-000
Ownership History
Purchase Details
Home Financials for this Owner
Home Financials are based on the most recent Mortgage that was taken out on this home.Purchase Details
Home Financials for this Owner
Home Financials are based on the most recent Mortgage that was taken out on this home.Purchase Details
Home Financials for this Owner
Home Financials are based on the most recent Mortgage that was taken out on this home.Purchase Details
Purchase Details
Home Financials for this Owner
Home Financials are based on the most recent Mortgage that was taken out on this home.Similar Homes in South Chesterfield, VA
Home Values in the Area
Average Home Value in this Area
Purchase History
| Date | Type | Sale Price | Title Company |
|---|---|---|---|
| Warranty Deed | $256,000 | Attorney | |
| Warranty Deed | $158,500 | Appomattox Title Company Inc | |
| Special Warranty Deed | $75,000 | -- | |
| Trustee Deed | $135,770 | -- | |
| Warranty Deed | $160,000 | -- |
Mortgage History
| Date | Status | Loan Amount | Loan Type |
|---|---|---|---|
| Open | $17,576 | FHA | |
| Open | $251,363 | FHA | |
| Previous Owner | $155,628 | FHA | |
| Previous Owner | $77,720 | New Conventional | |
| Previous Owner | $128,000 | New Conventional |
Property History
| Date | Event | Price | Change | Sq Ft Price |
|---|---|---|---|---|
| 12/14/2021 12/14/21 | Sold | $256,000 | +2.4% | $213 / Sq Ft |
| 11/17/2021 11/17/21 | Pending | -- | -- | -- |
| 11/08/2021 11/08/21 | For Sale | $249,950 | +57.7% | $208 / Sq Ft |
| 01/18/2019 01/18/19 | Sold | $158,500 | +2.3% | $132 / Sq Ft |
| 12/20/2018 12/20/18 | Pending | -- | -- | -- |
| 12/19/2018 12/19/18 | For Sale | $154,990 | -- | $129 / Sq Ft |
Tax History Compared to Growth
Tax History
| Year | Tax Paid | Tax Assessment Tax Assessment Total Assessment is a certain percentage of the fair market value that is determined by local assessors to be the total taxable value of land and additions on the property. | Land | Improvement |
|---|---|---|---|---|
| 2025 | $2,284 | $253,800 | $56,100 | $197,700 |
| 2024 | $2,284 | $241,300 | $53,400 | $187,900 |
| 2023 | $2,107 | $231,500 | $51,500 | $180,000 |
| 2022 | $1,696 | $184,400 | $46,900 | $137,500 |
| 2021 | $1,593 | $160,700 | $44,200 | $116,500 |
| 2020 | $1,554 | $156,700 | $44,200 | $112,500 |
| 2019 | $1,432 | $150,700 | $42,300 | $108,400 |
| 2018 | $1,449 | $149,500 | $40,500 | $109,000 |
| 2017 | $1,428 | $143,500 | $39,600 | $103,900 |
| 2016 | $1,362 | $141,900 | $39,600 | $102,300 |
| 2015 | $1,370 | $140,100 | $39,600 | $100,500 |
| 2014 | $1,345 | $137,500 | $39,600 | $97,900 |
Agents Affiliated with this Home
-

Seller's Agent in 2021
Chandler Shornak
Real Broker LLC
(804) 712-3291
10 in this area
99 Total Sales
-

Buyer's Agent in 2021
Briseyda Palma
EXP Realty LLC
(804) 252-4820
2 in this area
69 Total Sales
-

Seller's Agent in 2019
Jeremy Cecchettini
Real Broker LLC
(804) 721-2835
3 in this area
170 Total Sales
-
C
Buyer's Agent in 2019
Carly Williams
Front Door Realty Group
Map
Source: Central Virginia Regional MLS
MLS Number: 2133826
APN: 761-62-53-20-700-000
- 16121 Rowlett Rd
- 9019 Hickory Rd
- 9021 Hickory Rd
- 15609 Rowlett Rd
- 15410 Rowlett Rd
- 9818 Peacefield Ct
- 10512 River Rd
- 17513 Kathleen Ct
- 17416 Chemin Rd
- 10950 Buttevant Dr
- 14811 Northwood Dr
- 15606 Exter Mill Rd
- 19333 Eanes Rd
- 9100 River Rd
- 9030 River Rd
- 9214 River Rd
- 20000 Oak River Dr
- 8708 River Rd
- 13030 Abercrombie Place
- 15631 Corte Castle Terrace

