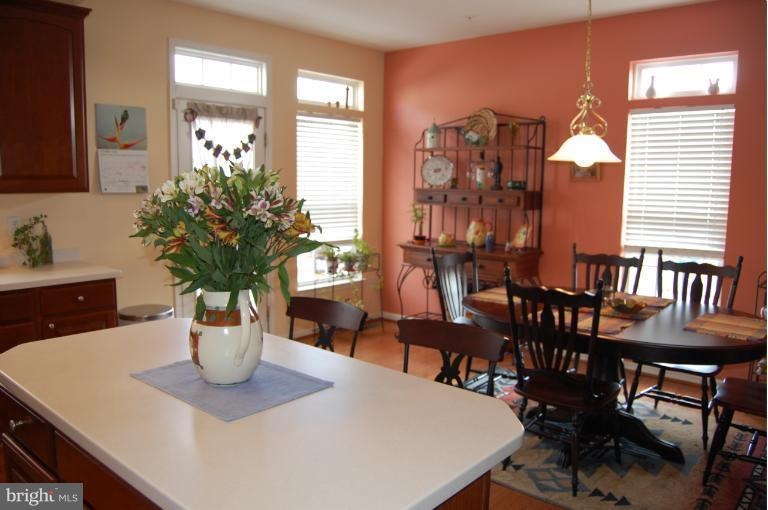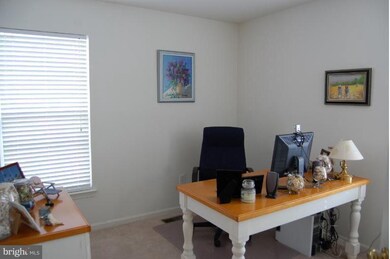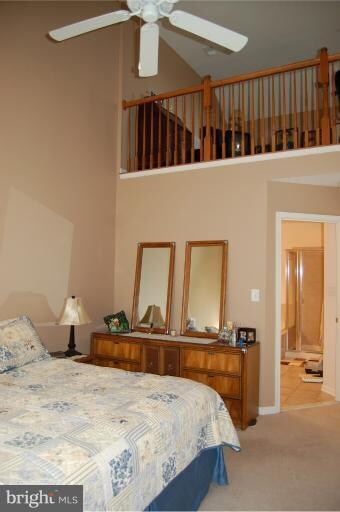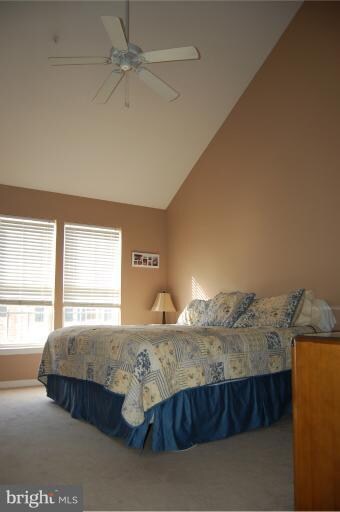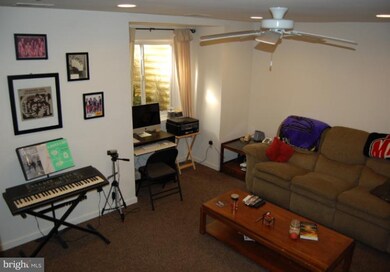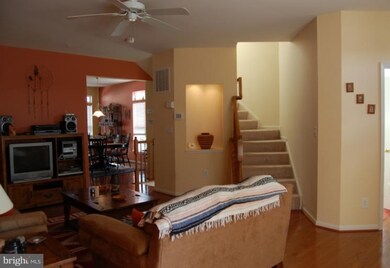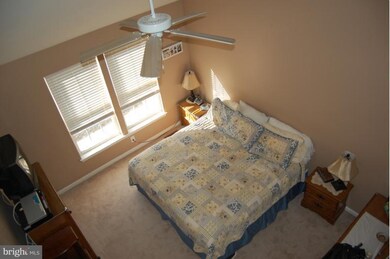
9300 Summit View Way Perry Hall, MD 21128
Highlights
- Open Floorplan
- Colonial Architecture
- Wood Flooring
- Chapel Hill Elementary School Rated A-
- Vaulted Ceiling
- Loft
About This Home
As of September 2014ABSOLUTE BEST location in Honeygo Village! Sun-drenched EOG w/gleaming wood flrs, 9' ceilings, eat-in kitchen w/42" Cherry cabinets,Corian counters & island, recessed lighting. Master suite w/vaulted ceiling & loft, soaking tub, sep. shower, ceramic tile in all bathrooms. Finished lower lvl. w/sep laundry and walk out through garage. Sunsetter retractable awning, guest parking & 1yr home warranty!
Last Agent to Sell the Property
Amy Harlan
Long & Foster Real Estate, Inc. Listed on: 02/13/2012
Townhouse Details
Home Type
- Townhome
Est. Annual Taxes
- $4,198
Year Built
- Built in 2005
Lot Details
- 1 Common Wall
- Property is in very good condition
HOA Fees
- $173 Monthly HOA Fees
Parking
- 2 Car Attached Garage
- Garage Door Opener
- Driveway
Home Design
- Colonial Architecture
- Brick Exterior Construction
- Asphalt Roof
Interior Spaces
- Property has 3 Levels
- Open Floorplan
- Vaulted Ceiling
- Ceiling Fan
- Window Treatments
- Family Room
- Living Room
- Loft
- Wood Flooring
- Home Security System
Kitchen
- Eat-In Country Kitchen
- Gas Oven or Range
- Microwave
- Ice Maker
- Dishwasher
- Kitchen Island
- Upgraded Countertops
- Disposal
Bedrooms and Bathrooms
- 3 Bedrooms
- En-Suite Primary Bedroom
- En-Suite Bathroom
- 4 Bathrooms
Laundry
- Laundry Room
- Dryer
- Washer
Finished Basement
- Rear Basement Entry
- Natural lighting in basement
Utilities
- Forced Air Heating and Cooling System
- Humidifier
- Vented Exhaust Fan
- Natural Gas Water Heater
Listing and Financial Details
- Home warranty included in the sale of the property
- Assessor Parcel Number 04112400012602
Community Details
Overview
- Association fees include common area maintenance, lawn maintenance, management, insurance, snow removal, trash
- Honeygo Village Community
- Honeygo Village Subdivision
- The community has rules related to covenants
Amenities
- Common Area
Security
- Carbon Monoxide Detectors
- Fire and Smoke Detector
- Fire Sprinkler System
Ownership History
Purchase Details
Home Financials for this Owner
Home Financials are based on the most recent Mortgage that was taken out on this home.Purchase Details
Home Financials for this Owner
Home Financials are based on the most recent Mortgage that was taken out on this home.Purchase Details
Home Financials for this Owner
Home Financials are based on the most recent Mortgage that was taken out on this home.Purchase Details
Home Financials for this Owner
Home Financials are based on the most recent Mortgage that was taken out on this home.Purchase Details
Home Financials for this Owner
Home Financials are based on the most recent Mortgage that was taken out on this home.Purchase Details
Home Financials for this Owner
Home Financials are based on the most recent Mortgage that was taken out on this home.Similar Homes in the area
Home Values in the Area
Average Home Value in this Area
Purchase History
| Date | Type | Sale Price | Title Company |
|---|---|---|---|
| Deed | $340,000 | Universal Title | |
| Deed | $335,000 | None Available | |
| Deed | $320,000 | Sage Title Group Llc | |
| Deed | $371,340 | -- | |
| Deed | $371,340 | -- | |
| Deed | $463,635 | -- |
Mortgage History
| Date | Status | Loan Amount | Loan Type |
|---|---|---|---|
| Open | $302,000 | New Conventional | |
| Closed | $306,000 | New Conventional | |
| Previous Owner | $302,336 | New Conventional | |
| Previous Owner | $311,888 | FHA | |
| Previous Owner | $285,900 | New Conventional | |
| Previous Owner | $55,701 | Credit Line Revolving | |
| Previous Owner | $297,072 | New Conventional | |
| Previous Owner | $297,072 | New Conventional |
Property History
| Date | Event | Price | Change | Sq Ft Price |
|---|---|---|---|---|
| 09/25/2014 09/25/14 | Sold | $335,000 | -2.9% | $165 / Sq Ft |
| 08/13/2014 08/13/14 | Pending | -- | -- | -- |
| 08/01/2014 08/01/14 | For Sale | $344,950 | +7.8% | $170 / Sq Ft |
| 04/26/2012 04/26/12 | Sold | $320,000 | -3.0% | $157 / Sq Ft |
| 03/29/2012 03/29/12 | Pending | -- | -- | -- |
| 02/13/2012 02/13/12 | For Sale | $329,900 | -- | $162 / Sq Ft |
Tax History Compared to Growth
Tax History
| Year | Tax Paid | Tax Assessment Tax Assessment Total Assessment is a certain percentage of the fair market value that is determined by local assessors to be the total taxable value of land and additions on the property. | Land | Improvement |
|---|---|---|---|---|
| 2024 | $5,198 | $332,533 | $0 | $0 |
| 2023 | $2,448 | $310,500 | $110,000 | $200,500 |
| 2022 | $4,785 | $308,233 | $0 | $0 |
| 2021 | $4,394 | $305,967 | $0 | $0 |
| 2020 | $3,681 | $303,700 | $110,000 | $193,700 |
| 2019 | $3,681 | $303,700 | $110,000 | $193,700 |
| 2018 | $4,475 | $303,700 | $110,000 | $193,700 |
| 2017 | $4,041 | $333,100 | $0 | $0 |
| 2016 | $4,166 | $294,867 | $0 | $0 |
| 2015 | $4,166 | $256,633 | $0 | $0 |
| 2014 | $4,166 | $218,400 | $0 | $0 |
Agents Affiliated with this Home
-
Shirley Camiolo

Seller's Agent in 2014
Shirley Camiolo
Samson Properties
(443) 343-7660
59 Total Sales
-
Robert Commodari

Buyer's Agent in 2014
Robert Commodari
EXP Realty, LLC
(410) 262-7396
383 Total Sales
-

Seller's Agent in 2012
Amy Harlan
Long & Foster
-
Patti Spigel

Seller Co-Listing Agent in 2012
Patti Spigel
Compass
(410) 241-9797
156 Total Sales
Map
Source: Bright MLS
MLS Number: 1003852444
APN: 11-2400012602
- 9316 Indian Trail Way
- 5122 E Joppa Rd
- 5001 Cameo Terrace
- 5026 John Buck Ave
- 5012 Strawbridge Terrace
- 5007 E Joppa Rd
- 9609 Redwing Dr
- 9136 Cowenton Ave
- 4914 Forge Haven Dr
- 7 Brook Farm Ct Unit 7E
- 9636 Gerst Rd
- 9613 Haven Farm Rd Unit G
- 9615 Haven Farm Rd Unit G
- 4501 Talcott Terrace Unit Q
- 9608 Haven Farm Rd Unit L
- 9509 Kingscroft Terrace Unit Q
- 4500 Talcott Terrace Unit 4500P
- 9506 Amberleigh Ln Unit A
- 9600 Amberleigh Ln Unit J
- 9600 Amberleigh Ln
