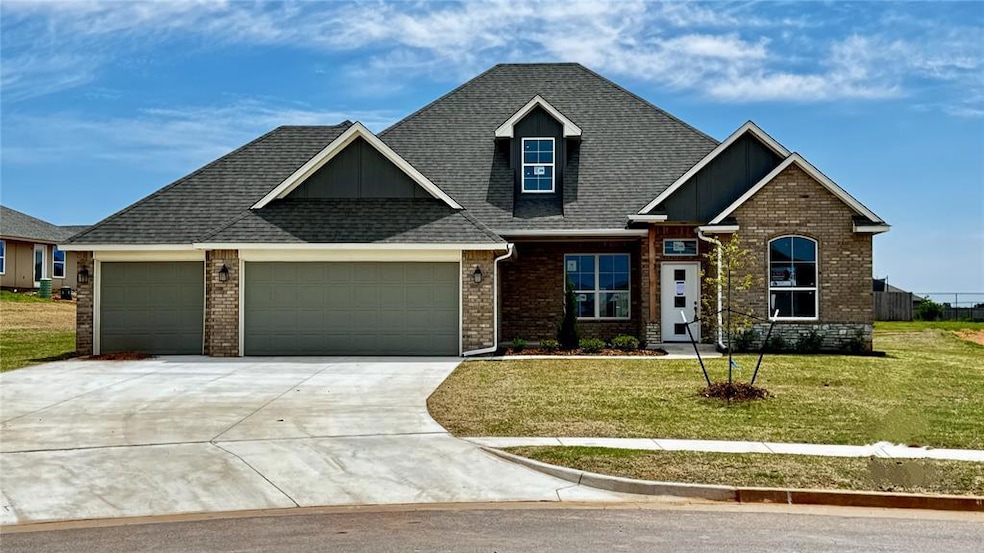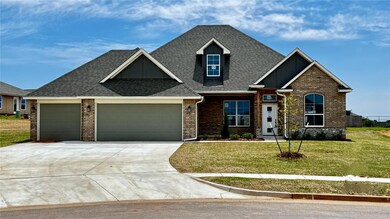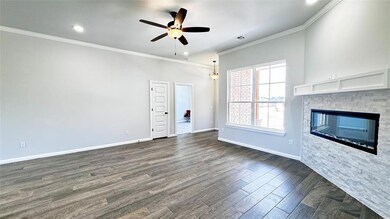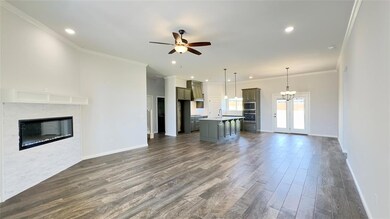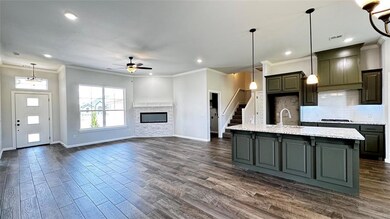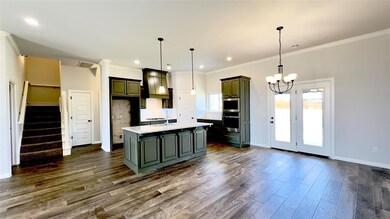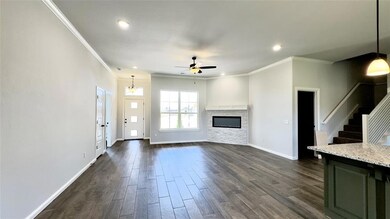
9300 SW 45th Ct Oklahoma City, OK 73179
Mustang Valley NeighborhoodHighlights
- 0.5 Acre Lot
- Traditional Architecture
- Cul-De-Sac
- Prairie View Elementary School Rated A-
- Covered patio or porch
- 3 Car Attached Garage
About This Home
As of August 2024$10,000 Builder Incentives! Buyer can use it for partial payment for shop buildering, Buyer's costs or upgrades. Open concept new home. 4 bedrooms, 2 1/2 bathrooms downstairs (includes primary bedroom), 1 bedroom, living area and full bathroom upstairs, 3 car garage, large lot, (1/2 acre) close to the community pool and clubhouse, covered front porch and back patio, 2" blinds, full fence, Lift Master garage door openers with Wi-Fi, walk-in tiled showers, large walk-in closet, fireplace, built-in stainless steel appliances include microwave, over, dishwasher and gas stove. The floors have beautiful wood look ceramic tile, 3 cm. granite countertops and Italian marble vanity tops, center island, 3 cm granite, vent hood that vents outside. Upstairs has a suite with bedroom, living area and full bathroom. The home has beautiful wood look ceramic tile. The master suite has a long vanity with double sinks with marble vanity tops, water closet, storage area, walk-in tiled shower and large master closet. The master bedroom has a door to the back patio. One yr. builder's warranty, 10 yr. RWC Warranty, manufacturer's appliance, termite, shingles warranties. Shop building allowed. Mustang schools, OKC utilities, Canadian Co., neighborhood clubhouse and pool. Ask about optional Builder incentives.
Home Details
Home Type
- Single Family
Est. Annual Taxes
- $233
Year Built
- Built in 2024
Lot Details
- 0.5 Acre Lot
- Cul-De-Sac
- Northwest Facing Home
- Partially Fenced Property
- Wood Fence
HOA Fees
- $38 Monthly HOA Fees
Parking
- 3 Car Attached Garage
- Driveway
Home Design
- Traditional Architecture
- Slab Foundation
- Brick Frame
- Composition Roof
Interior Spaces
- 2,464 Sq Ft Home
- 1.5-Story Property
- Ceiling Fan
- Self Contained Fireplace Unit Or Insert
- Metal Fireplace
- Inside Utility
- Laundry Room
Kitchen
- <<builtInOvenToken>>
- Gas Oven
- <<builtInRangeToken>>
- <<microwave>>
- Dishwasher
- Disposal
Flooring
- Carpet
- Tile
Bedrooms and Bathrooms
- 5 Bedrooms
Home Security
- Home Security System
- Fire and Smoke Detector
Outdoor Features
- Covered patio or porch
Schools
- Prairie View Elementary School
- Mustang North Middle School
- Mustang High School
Utilities
- Central Heating and Cooling System
- Aerobic Septic System
- High Speed Internet
- Cable TV Available
Community Details
- Association fees include greenbelt, maintenance common areas, pool, rec facility
- Mandatory home owners association
Listing and Financial Details
- Legal Lot and Block 4 / 1
Ownership History
Purchase Details
Home Financials for this Owner
Home Financials are based on the most recent Mortgage that was taken out on this home.Similar Homes in the area
Home Values in the Area
Average Home Value in this Area
Purchase History
| Date | Type | Sale Price | Title Company |
|---|---|---|---|
| Warranty Deed | $443,000 | First American Title |
Mortgage History
| Date | Status | Loan Amount | Loan Type |
|---|---|---|---|
| Open | $443,000 | VA |
Property History
| Date | Event | Price | Change | Sq Ft Price |
|---|---|---|---|---|
| 08/30/2024 08/30/24 | Sold | $443,000 | 0.0% | $180 / Sq Ft |
| 08/07/2024 08/07/24 | Pending | -- | -- | -- |
| 07/09/2024 07/09/24 | Price Changed | $443,000 | -1.1% | $180 / Sq Ft |
| 06/08/2024 06/08/24 | For Sale | $448,100 | -- | $182 / Sq Ft |
Tax History Compared to Growth
Tax History
| Year | Tax Paid | Tax Assessment Tax Assessment Total Assessment is a certain percentage of the fair market value that is determined by local assessors to be the total taxable value of land and additions on the property. | Land | Improvement |
|---|---|---|---|---|
| 2024 | $233 | $2,057 | $2,057 | -- |
| 2023 | $233 | $2,057 | $2,057 | $0 |
| 2022 | $236 | $2,057 | $2,057 | $0 |
Agents Affiliated with this Home
-
Debra Pletcher

Seller's Agent in 2024
Debra Pletcher
Luxury Real Estate
(405) 820-8880
44 in this area
83 Total Sales
-
Daevion Nelson

Buyer's Agent in 2024
Daevion Nelson
Black Label Realty
(405) 642-4890
1 in this area
53 Total Sales
Map
Source: MLSOK
MLS Number: 1119915
APN: 090145126
- 9349 SW 44th Terrace
- 9344 SW 44th Terrace
- 9320 SW 44th Terrace
- 4624 Emerald Knoll Rd
- 9228 SW 47th St
- 4701 Crystal Hill Dr
- 9205 SW 45th Terrace
- 9221 SW 48th Terrace
- 9201 SW 45th Terrace
- 9217 SW 48th Terrace
- 9301 SW 44th St
- 9120 SW 46th St
- 9336 SW 42nd St
- 4304 Silver Maple Way
- 9325 SW 42nd St
- 9217 SW 43rd St
- 9104 SW 47th St
- 9340 SW 41st St
- 9025 SW 46th St
- 9216 SW 42nd St
