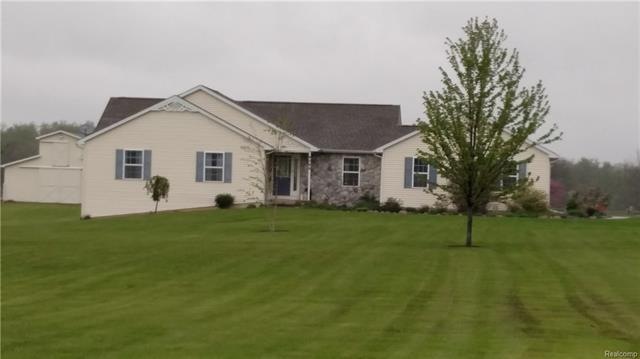
$400,000
- 6 Beds
- 3.5 Baths
- 1,982 Sq Ft
- 4557 Gannon Rd
- Fowlerville, MI
Welcome home! This beautifully refreshed home has so much to offer with over 1900 sq. ft just on the Entry Level. Main home features 3 bedrooms, 1 1/2 bath, first floor laundry, deck leading to a gorgeous private backyard. Attached is a Newly Built Guest Suite, In laws quarters or even Rental Income that can very easily be converted to be a part of the Main Home with the ease of just removing a
April Seeburger Prestige Real Estate Group LLC
