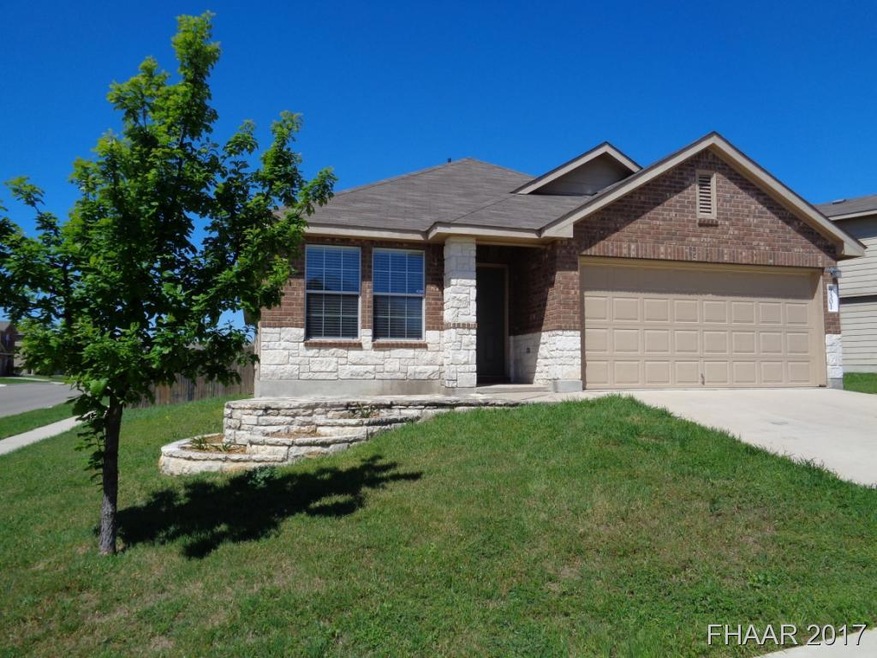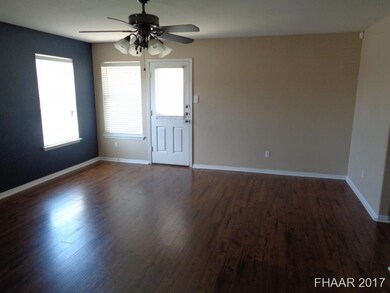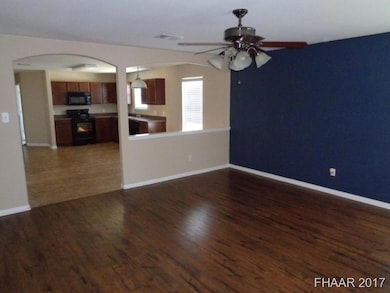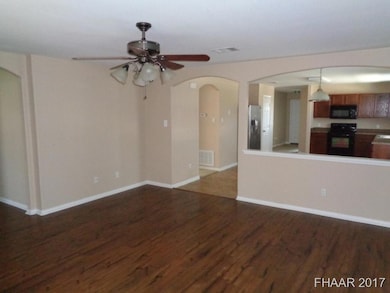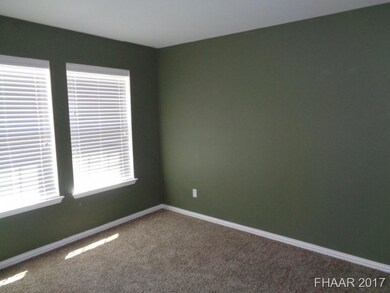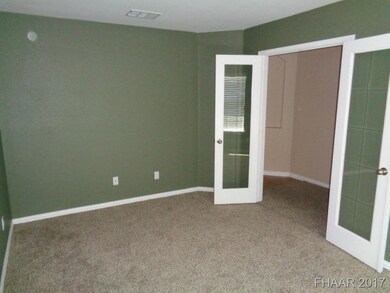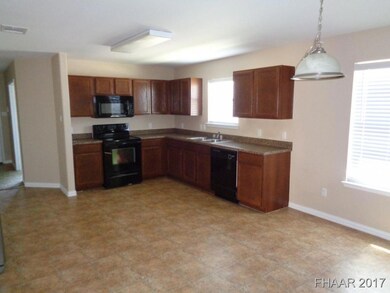
9301 Bellgrove Ct Killeen, TX 76542
Highlights
- Contemporary Architecture
- Game Room
- Covered patio or porch
- Corner Lot
- Community Pool
- 2 Car Attached Garage
About This Home
As of October 2021Back on the market!!! Nestled in the desirable Yowell Ranch subdivision, this 1630 square foot, 3 bedroom, 2 bath, 2 car garage, one-owner home, delightfully convenient to schools, shopping, churches, and Ft. Hood is a fantastic value. Meticulously cared for, this homeâs floorplan delivers all the elements of well-designed space and comfort. Large entryway yields to a living room/office with French doors and then on into the huge, open-space designed kitchen and dining area providing plenty of seating for meals with custom crafted opening to the main living area. Perfect for entertaining family and friends, the kitchen has a very open feel, lots of light and features state-of-the-art appliances, tons of counter space and built-in microwave oven making it a perfect blend of beauty and functionality to include a wonderful window to the living room allowing interaction with the cook and enhancing that open feelâ¦plus the refrigerator conveys. The amply sized main living room boasts upgraded, wood laminate flooring and back door to the patio. The entire main area is exquisitely bathed in natural light. The master bedroom includes decorative, lighted ceiling fan, custom, pop out tray ceiling, upgraded wood laminate flooring and a private, attractively crafted bathroom, complete with charming and unique double vanity and full sized garden tub and shower. The two minor rooms are fitted with carpet and amply sized closets. Guest bathroom is delightfully designed for space and comfort
Last Agent to Sell the Property
Michael Stone 1SG (Ret), M.B.A.
Texas Premier Realty License #0622437 Listed on: 04/05/2017

Home Details
Home Type
- Single Family
Est. Annual Taxes
- $4,408
Year Built
- Built in 2010
Lot Details
- 8,276 Sq Ft Lot
- Wood Fence
- Corner Lot
HOA Fees
- $33 Monthly HOA Fees
Home Design
- Contemporary Architecture
- Brick Exterior Construction
- Slab Foundation
- Stone Veneer
Interior Spaces
- 1,630 Sq Ft Home
- Property has 1 Level
- Window Treatments
- Game Room
- Washer Hookup
Kitchen
- Dishwasher
- Kitchen Island
- Disposal
Flooring
- Carpet
- Laminate
- Vinyl
Bedrooms and Bathrooms
- 3 Bedrooms
- Walk-In Closet
- 2 Full Bathrooms
- Garden Bath
- Walk-in Shower
Home Security
- Security System Leased
- Intercom
- Fire and Smoke Detector
Parking
- 2 Car Attached Garage
- Garage Door Opener
Outdoor Features
- Covered patio or porch
Schools
- Saegert Elementary School
- Patterson Middle School
- Ellison High School
Listing and Financial Details
- Legal Lot and Block 0209 / 004
- Assessor Parcel Number 0981001056
Community Details
Overview
- Leal Manage Association
- Yowell Ranch Subdivision
Recreation
- Community Pool
- Community Spa
Ownership History
Purchase Details
Home Financials for this Owner
Home Financials are based on the most recent Mortgage that was taken out on this home.Purchase Details
Home Financials for this Owner
Home Financials are based on the most recent Mortgage that was taken out on this home.Purchase Details
Home Financials for this Owner
Home Financials are based on the most recent Mortgage that was taken out on this home.Purchase Details
Home Financials for this Owner
Home Financials are based on the most recent Mortgage that was taken out on this home.Similar Homes in the area
Home Values in the Area
Average Home Value in this Area
Purchase History
| Date | Type | Sale Price | Title Company |
|---|---|---|---|
| Deed | -- | Independence Title | |
| Vendors Lien | -- | Independence Title | |
| Vendors Lien | -- | None Available | |
| Vendors Lien | -- | None Available |
Mortgage History
| Date | Status | Loan Amount | Loan Type |
|---|---|---|---|
| Open | $225,060 | VA | |
| Closed | $225,060 | VA | |
| Previous Owner | $136,482 | FHA | |
| Previous Owner | $137,033 | VA |
Property History
| Date | Event | Price | Change | Sq Ft Price |
|---|---|---|---|---|
| 06/11/2025 06/11/25 | Price Changed | $247,500 | -0.2% | $152 / Sq Ft |
| 04/28/2025 04/28/25 | Price Changed | $248,000 | -0.4% | $152 / Sq Ft |
| 03/11/2025 03/11/25 | For Sale | $248,900 | +15.5% | $153 / Sq Ft |
| 10/13/2021 10/13/21 | Sold | -- | -- | -- |
| 09/13/2021 09/13/21 | Pending | -- | -- | -- |
| 09/09/2021 09/09/21 | For Sale | $215,500 | +55.0% | $132 / Sq Ft |
| 07/18/2017 07/18/17 | Sold | -- | -- | -- |
| 06/18/2017 06/18/17 | Pending | -- | -- | -- |
| 04/05/2017 04/05/17 | For Sale | $139,000 | -- | $85 / Sq Ft |
Tax History Compared to Growth
Tax History
| Year | Tax Paid | Tax Assessment Tax Assessment Total Assessment is a certain percentage of the fair market value that is determined by local assessors to be the total taxable value of land and additions on the property. | Land | Improvement |
|---|---|---|---|---|
| 2024 | $4,408 | $223,988 | $48,000 | $175,988 |
| 2023 | $4,101 | $219,517 | $40,000 | $179,517 |
| 2022 | $4,204 | $202,311 | $40,000 | $162,311 |
| 2021 | $3,873 | $163,669 | $40,000 | $123,669 |
| 2020 | $3,698 | $148,391 | $38,000 | $110,391 |
| 2019 | $3,808 | $146,276 | $23,200 | $123,076 |
| 2018 | $3,354 | $136,631 | $23,200 | $113,431 |
| 2017 | $3,265 | $132,331 | $23,200 | $109,131 |
| 2016 | $3,065 | $124,227 | $23,200 | $101,027 |
| 2014 | $2,974 | $127,263 | $0 | $0 |
Agents Affiliated with this Home
-
Gregg Klar

Seller's Agent in 2025
Gregg Klar
Keller Williams - Lake Travis
(512) 653-0488
2 in this area
302 Total Sales
-
Jean Gage
J
Seller Co-Listing Agent in 2025
Jean Gage
Keller Williams - Lake Travis
(832) 361-1376
2 in this area
23 Total Sales
-
Q
Seller's Agent in 2021
Quiona Allen
All City Real Estate Ltd. Co
-
Asad Shaikh, REALTOR

Buyer's Agent in 2021
Asad Shaikh, REALTOR
Nexthome Southern Skies Realty
(512) 784-2617
70 in this area
121 Total Sales
-
Michael Stone 1SG (Ret), M.B.A.

Seller's Agent in 2017
Michael Stone 1SG (Ret), M.B.A.
Texas Premier Realty
3 in this area
15 Total Sales
-
Liz Rodriguez
L
Buyer's Agent in 2017
Liz Rodriguez
Empyral Group, Llc
(254) 630-8565
23 in this area
74 Total Sales
Map
Source: Central Texas MLS (CTXMLS)
MLS Number: 8216350
APN: 417796
- 9210 Bellgrove Ct
- 9305 Devonshire Ct
- 3212 Claymore St
- 9210 Devonshire Ct
- 9200 Ashlyn Dr
- 9113 Devonshire Ct
- 9109 Bellgrove Ct
- 3304 Claymore St
- 9207 Sandyford Ct
- 9405 Glynhill Ct
- 3211 Malmaison Rd
- 9511 Adeel Dr
- 9511 Raeburn Ct
- 3413 Malmaison Rd
- 9516 Glynhill Ct
- 9505 Shimla Dr
- 3312 Shawlands Rd
- 3507 Malmaison Rd
- 9602 Rogano Ct
- 9601 Fratelli Ct
