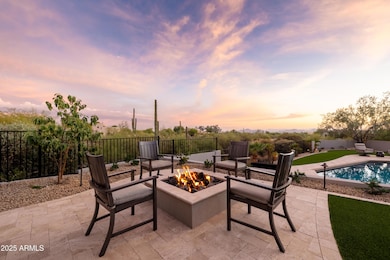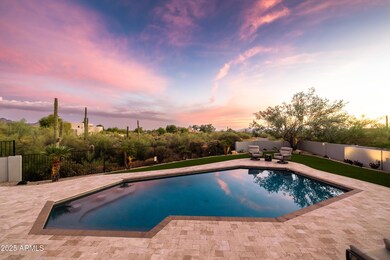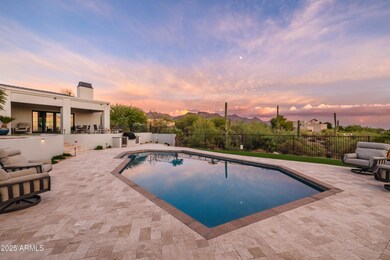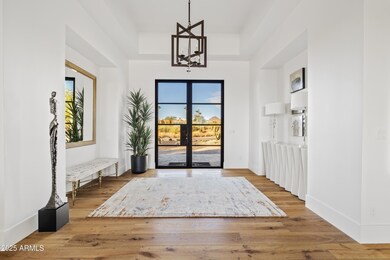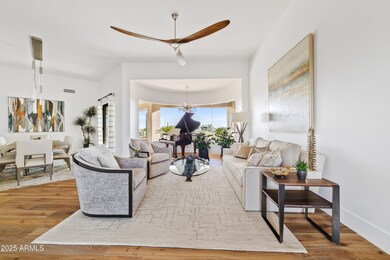9301 E Via Montoya Scottsdale, AZ 85255
Pinnacle Peak NeighborhoodEstimated payment $21,086/month
Highlights
- Private Pool
- RV Gated
- Wolf Appliances
- Copper Ridge School Rated A
- Mountain View
- Fireplace in Primary Bedroom
About This Home
City views. Mountain views. This 4 bedroom, 3.5 bathroom stunner sits on 1.75 acres in the coveted Pinnacle Peak Vistas and has been completely reimagined for modern desert living with no detail overlooked.
Step inside to wide-plank French oak floors and clean lines throughout. The designer kitchen features Wolf/Sub-Zero appliances, Odyssey quartzite counters and a separate bar with a wine fridge and Scotsman ice maker, ready for hosting your next dinner party. The spacious primary suite is a true retreat with sweeping views, a two-way fireplace, Taj Mahal quartzite, soaking tub, steam shower, and dual vanities. The fourth bedroom, with French doors, makes a perfect office. Two guest suites offer ensuite baths and walk-in closets. Step outside to "wow" where unmatched 180-degree views span the McDowells, Camelback Mountain and the shimmering city skyline. Lounge poolside, grill at the built-in Wolf BBQ, or gather around the gas fire-pit and watch the incredible sunsets.
This entire home was remodeled in 2023: with new black pane windows, smoothed interior drywall, 8' interior doors, designer lighting by Hyde Park Interiors, fully renovated landscaping and irrigation, pavers, roof (both tiles and underlayment), 2 new HVAC systems, and a Pentair pool system with Aqualink.
All of this, just minutes from Scottsdale Quarter, Kierland, and world-class golf. Privacy, proximity, and unforgettable views...this is true North Scottsdale living at its finest.
Home Details
Home Type
- Single Family
Est. Annual Taxes
- $7,759
Year Built
- Built in 1993
Lot Details
- 1.32 Acre Lot
- Desert faces the front of the property
- Wrought Iron Fence
- Artificial Turf
HOA Fees
- $27 Monthly HOA Fees
Parking
- 3 Car Direct Access Garage
- 4 Open Parking Spaces
- Circular Driveway
- RV Gated
Home Design
- Contemporary Architecture
- Roof Updated in 2022
- Wood Frame Construction
- Tile Roof
- Foam Roof
- Stucco
Interior Spaces
- 4,318 Sq Ft Home
- 1-Story Property
- Vaulted Ceiling
- Gas Fireplace
- Double Pane Windows
- ENERGY STAR Qualified Windows
- Living Room with Fireplace
- 2 Fireplaces
- Mountain Views
- Washer and Dryer Hookup
Kitchen
- Kitchen Updated in 2022
- Eat-In Kitchen
- Built-In Microwave
- Wolf Appliances
- Kitchen Island
Flooring
- Floors Updated in 2022
- Wood Flooring
Bedrooms and Bathrooms
- 4 Bedrooms
- Fireplace in Primary Bedroom
- Bathroom Updated in 2022
- Primary Bathroom is a Full Bathroom
- 3.5 Bathrooms
- Dual Vanity Sinks in Primary Bathroom
- Soaking Tub
- Bathtub With Separate Shower Stall
- Steam Shower
Pool
- Pool Updated in 2022
- Private Pool
- Spa
Outdoor Features
- Covered Patio or Porch
- Fire Pit
- Built-In Barbecue
Schools
- Copper Ridge Elementary And Middle School
- Chaparral High School
Utilities
- Cooling System Updated in 2022
- Central Air
- Heating System Uses Natural Gas
- Plumbing System Updated in 2022
- Water Purifier
- Water Softener
Community Details
- Association fees include ground maintenance
- Amcor Association, Phone Number (480) 948-5860
- Built by Custom
- Pinnacle Peak Vistas 3 Lot 1 210 Tr A B Subdivision
Listing and Financial Details
- Tax Lot 202
- Assessor Parcel Number 217-07-518
Map
Home Values in the Area
Average Home Value in this Area
Tax History
| Year | Tax Paid | Tax Assessment Tax Assessment Total Assessment is a certain percentage of the fair market value that is determined by local assessors to be the total taxable value of land and additions on the property. | Land | Improvement |
|---|---|---|---|---|
| 2025 | $7,759 | $123,544 | -- | -- |
| 2024 | $7,662 | $117,661 | -- | -- |
| 2023 | $7,662 | $144,450 | $22,950 | $121,500 |
| 2022 | $7,239 | $108,040 | $17,160 | $90,880 |
| 2021 | $7,729 | $102,430 | $16,270 | $86,160 |
| 2020 | $7,656 | $96,800 | $15,380 | $81,420 |
| 2019 | $7,522 | $94,260 | $14,970 | $79,290 |
| 2018 | $7,264 | $93,990 | $14,930 | $79,060 |
| 2017 | $6,932 | $90,550 | $14,380 | $76,170 |
| 2016 | $6,786 | $87,150 | $13,840 | $73,310 |
| 2015 | $6,430 | $84,690 | $13,450 | $71,240 |
Property History
| Date | Event | Price | Change | Sq Ft Price |
|---|---|---|---|---|
| 09/23/2025 09/23/25 | For Sale | $3,850,000 | 0.0% | $892 / Sq Ft |
| 09/20/2025 09/20/25 | Pending | -- | -- | -- |
| 07/17/2025 07/17/25 | Price Changed | $3,850,000 | -0.6% | $892 / Sq Ft |
| 06/26/2025 06/26/25 | Price Changed | $3,875,000 | -1.3% | $897 / Sq Ft |
| 06/12/2025 06/12/25 | Price Changed | $3,925,000 | -0.6% | $909 / Sq Ft |
| 05/09/2025 05/09/25 | For Sale | $3,950,000 | +205.0% | $915 / Sq Ft |
| 06/13/2019 06/13/19 | Sold | $1,295,000 | -0.3% | $300 / Sq Ft |
| 04/01/2019 04/01/19 | For Sale | $1,299,000 | +10.1% | $301 / Sq Ft |
| 05/23/2013 05/23/13 | Sold | $1,180,000 | -8.9% | $277 / Sq Ft |
| 05/08/2013 05/08/13 | Pending | -- | -- | -- |
| 01/15/2013 01/15/13 | For Sale | $1,295,000 | 0.0% | $304 / Sq Ft |
| 01/15/2013 01/15/13 | Price Changed | $1,295,000 | +9.7% | $304 / Sq Ft |
| 01/03/2013 01/03/13 | Off Market | $1,180,000 | -- | -- |
| 10/25/2012 10/25/12 | For Sale | $1,399,000 | -- | $328 / Sq Ft |
Purchase History
| Date | Type | Sale Price | Title Company |
|---|---|---|---|
| Interfamily Deed Transfer | -- | Accommodation | |
| Interfamily Deed Transfer | -- | Driggs Title Agency Inc | |
| Interfamily Deed Transfer | -- | Accommodation | |
| Interfamily Deed Transfer | -- | Driggs Title Agency Inc | |
| Interfamily Deed Transfer | -- | First American Title Ins Co | |
| Warranty Deed | $1,292,000 | First American Title Ins Co | |
| Cash Sale Deed | $1,171,150 | First American Title Ins Co | |
| Warranty Deed | $1,325,000 | Chicago Title Insurance Co | |
| Interfamily Deed Transfer | -- | Title Security Agency Of Az | |
| Interfamily Deed Transfer | -- | -- | |
| Interfamily Deed Transfer | -- | -- | |
| Interfamily Deed Transfer | -- | Fidelity National Title | |
| Interfamily Deed Transfer | -- | -- | |
| Interfamily Deed Transfer | -- | First Financial Title Agency | |
| Interfamily Deed Transfer | -- | -- | |
| Interfamily Deed Transfer | -- | First Financial Title Agency | |
| Interfamily Deed Transfer | -- | -- |
Mortgage History
| Date | Status | Loan Amount | Loan Type |
|---|---|---|---|
| Open | $480,000 | New Conventional | |
| Closed | $350,000 | New Conventional | |
| Previous Owner | $300,000 | Fannie Mae Freddie Mac | |
| Previous Owner | $895,100 | New Conventional | |
| Previous Owner | $307,000 | Purchase Money Mortgage | |
| Previous Owner | $300,500 | No Value Available | |
| Previous Owner | $300,000 | No Value Available |
Source: Arizona Regional Multiple Listing Service (ARMLS)
MLS Number: 6864970
APN: 217-07-518
- 9370 E Cll de Las Brisas
- 9456 E Sands Dr
- 22742 N 90th St
- 23216 N 95th St
- 22050 N 90th St
- 8900 E Sands Dr
- 8856 E Via de Luna Dr
- 8880 E Paraiso Dr Unit 118
- 0 E Pinnacle Vista Dr Unit 6826801
- 9627 E Adobe Dr
- 23046 N 88th Way
- 8848 E Conquistadores Dr
- 8848 E Via Del Sol Dr
- 9290 E Thompson Peak Pkwy Unit 102
- 9290 E Thompson Peak Pkwy Unit 110
- 9290 E Thompson Peak Pkwy Unit 463
- 9290 E Thompson Peak Pkwy Unit 153
- 9290 E Thompson Peak Pkwy Unit 401
- 9290 E Thompson Peak Pkwy Unit 470
- 9290 E Thompson Peak Pkwy Unit 444
- 9318 E Sands Dr
- 23064 N 91st Place
- 22239 N Los Caballos Dr
- 8704 E Los Gatos Dr
- 9290 E Thompson Peak Pkwy Unit 422
- 9290 E Thompson Peak Pkwy Unit 469
- 23150 N Pima Rd
- 8622 E Vista Del Lago
- 23010 N 86th St
- 9270 E Thompson Peak Pkwy Unit 326
- 9270 E Thompson Peak Pkwy Unit 313
- 9270 E Thompson Peak Pkwy Unit 346
- 10029 E Cll de Las Brisas
- 9280 E Thompson Peak Pkwy Unit 45
- 8406 E Calle Buena Vista
- 20801 N 90th Place Unit 229
- 20801 N 90th Place Unit 169
- 8350 E Via Del Sol Dr
- 8633 E Camino Del Monte
- 20704 N 90th Place Unit 1004


