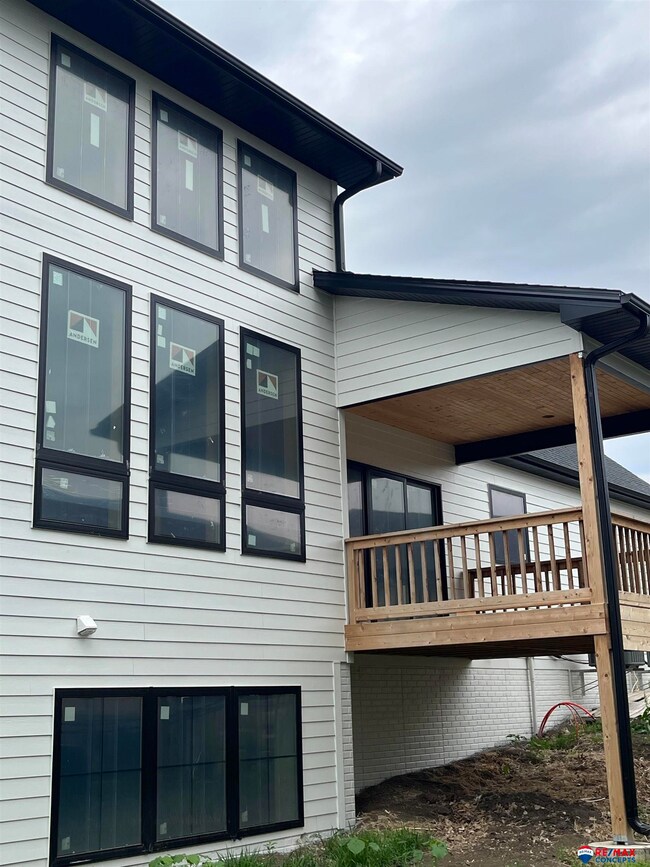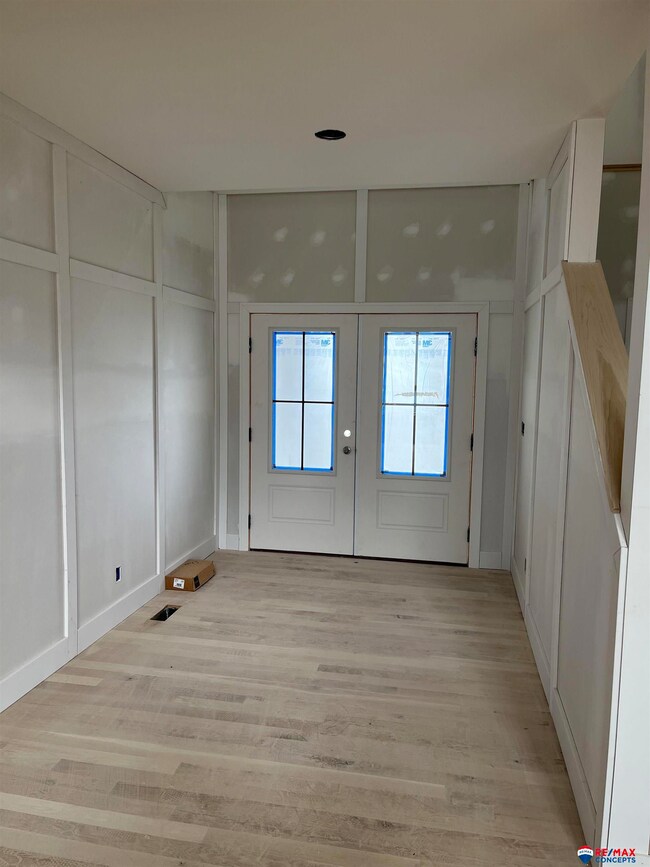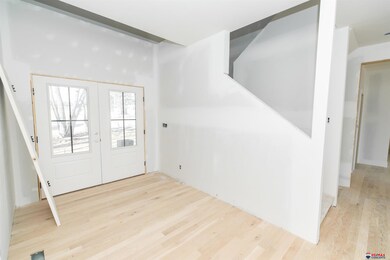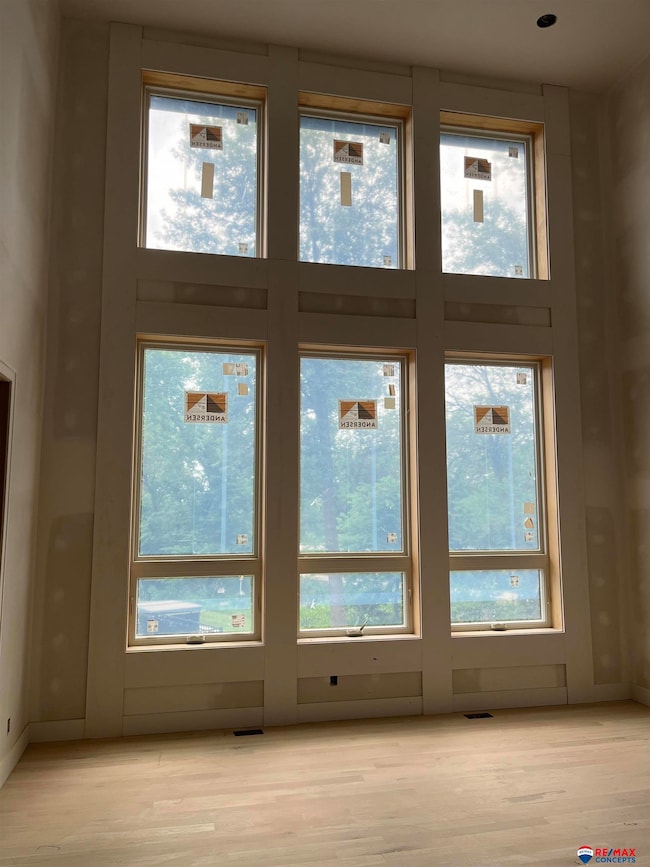
9301 Hillcrest Trail Lincoln, NE 68520
Estimated Value: $788,000 - $850,000
Highlights
- Under Construction
- Covered Deck
- Wood Flooring
- Spa
- Traditional Architecture
- Whirlpool Bathtub
About This Home
As of February 2024ALMOST READY! Kelly Custom Homes' beauty of a 1 1/2 story home. Planned for Spring 2023 completion, it sits between Hillcrest Country Club and the MoPac Bike Trail on a large corner lot with tree lines. Open concept floor plan with so many details to love. Soaring ceiling and featured wall of windows with a fireplace in the Great Room. Very generous Primary Suite on main with all the details you dream of, including a soaking tub in the bathroom and a huge walk-in closet. Two bedrooms, each w dedicated bathrooms, on 2nd floor, 4th bedroom, possibility of more, in the daylight basement. The kitchen has a large island, huge pantry, and windows over the sink to enjoy the view. Large laundry separate from the back entry mud room. Daylight basement with back yard that borders the bike trail we all love so much. This builder gives a lot of extra time and attention to the design planning and the creativity shows. Quality construction throughout. Call for an update on the progress!
Last Listed By
RE/MAX Concepts Brokerage Phone: 402-802-1156 License #20160284 Listed on: 11/11/2022

Home Details
Home Type
- Single Family
Est. Annual Taxes
- $2,449
Year Built
- Built in 2022 | Under Construction
Lot Details
- 0.31 Acre Lot
- Lot Dimensions are 107 x 130
- Lot includes common area
- Corner Lot
- Sloped Lot
- Sprinkler System
Parking
- 3 Car Attached Garage
Home Design
- Traditional Architecture
- Brick Exterior Construction
- Composition Roof
- Concrete Perimeter Foundation
Interior Spaces
- 1.5-Story Property
- Wet Bar
- Ceiling height of 9 feet or more
- 1 Fireplace
Kitchen
- Oven or Range
- Dishwasher
- Disposal
Flooring
- Wood
- Wall to Wall Carpet
- Ceramic Tile
Bedrooms and Bathrooms
- 4 Bedrooms
- Walk-In Closet
- Dual Sinks
- Whirlpool Bathtub
- Shower Only
Finished Basement
- Sump Pump
- Natural lighting in basement
Outdoor Features
- Spa
- Covered Deck
Schools
- Pyrtle Elementary School
- Lux Middle School
- Lincoln East High School
Utilities
- Cooling Available
- Heat Pump System
Community Details
- Property has a Home Owners Association
- Hillcrest Cc Association
- Built by Kelly Custom Homes LTD
- Hillcrest Cc Subdivision
Listing and Financial Details
- Assessor Parcel Number 1726405001000
Ownership History
Purchase Details
Home Financials for this Owner
Home Financials are based on the most recent Mortgage that was taken out on this home.Purchase Details
Home Financials for this Owner
Home Financials are based on the most recent Mortgage that was taken out on this home.Similar Homes in Lincoln, NE
Home Values in the Area
Average Home Value in this Area
Purchase History
| Date | Buyer | Sale Price | Title Company |
|---|---|---|---|
| Heighway Jordan | $802,000 | Investors Title | |
| Kelly Custom Homes Ltd | $158,000 | New Title Company Name | |
| Kelly Custom Homes Ltd | $158,000 | New Title Company Name |
Mortgage History
| Date | Status | Borrower | Loan Amount |
|---|---|---|---|
| Open | Heighway Jordan | $641,600 | |
| Previous Owner | Kelly Custom Homes Ltd | $80,000 | |
| Previous Owner | Burton Karen S | $1,060,000 | |
| Previous Owner | Kelly Custom Homes Ltd | $559,900 |
Property History
| Date | Event | Price | Change | Sq Ft Price |
|---|---|---|---|---|
| 02/05/2024 02/05/24 | Sold | $802,000 | -7.3% | $215 / Sq Ft |
| 09/24/2023 09/24/23 | Pending | -- | -- | -- |
| 11/12/2022 11/12/22 | For Sale | $864,900 | -- | $232 / Sq Ft |
Tax History Compared to Growth
Tax History
| Year | Tax Paid | Tax Assessment Tax Assessment Total Assessment is a certain percentage of the fair market value that is determined by local assessors to be the total taxable value of land and additions on the property. | Land | Improvement |
|---|---|---|---|---|
| 2024 | $9,209 | $640,000 | $149,600 | $490,400 |
| 2023 | $8,398 | $496,500 | $149,600 | $346,900 |
| 2022 | $3,034 | $149,600 | $149,600 | $0 |
| 2021 | $2,449 | $127,500 | $127,500 | $0 |
| 2020 | $1,601 | $82,500 | $82,500 | $0 |
| 2019 | $19 | $1,000 | $1,000 | $0 |
Agents Affiliated with this Home
-
Jenna Ferris-McGhee

Seller's Agent in 2024
Jenna Ferris-McGhee
RE/MAX Concepts
(402) 802-1156
298 Total Sales
-
Susan Ferris

Seller Co-Listing Agent in 2024
Susan Ferris
RE/MAX Concepts
(402) 730-4669
156 Total Sales
-
Lindsay Burkey

Buyer's Agent in 2024
Lindsay Burkey
RE/MAX Concepts
(402) 440-6827
15 Total Sales
Map
Source: Great Plains Regional MLS
MLS Number: 22227007
APN: 17-26-405-001-000
- 1229 S 94th St
- 1220 S 93rd St
- 1255 S 95th St
- 9200 Triana Ln
- 9130 Triana Ct
- 1500 S 93rd St
- 9160 Hillcrest Trail
- 9121 Triana Ln
- 1237 S 96 St
- 1231 S 96 St
- 9130 Hillcrest Trail
- 1321 S 97th St
- 9225 Marbella Dr
- 9127 Hillcrest Trail
- 9217 Marbella Dr
- 9701 Hillcrest Trail
- 9123 Hillcrest Trail
- 9119 Hillcrest Trail
- 1619 S 93rd St
- 9716 Hillcrest Trail
- 9301 Hillcrest Trail
- 9301 Hillcrest Trail
- 9315 Hillcrest Trail
- 9331 Hillcrest Trail
- 9243 Hillcrest Trail
- 9401 Hillcrest Trail
- 9401 Hillcrest Trail
- 9233 Hillcrest Trail
- 94 E A St
- 9409 Hillcrest Trail
- 1236 S 94th St
- 1235 S 93rd St
- 1235 S 93rd St Unit 4
- 9225 Hillcrest Trail
- 1245 S 93rd St
- 1217 S 94th St
- 9419 Hillcrest Trail
- 1225 S 93rd St
- 1228 S 94th St
- 1218 S 94th St






