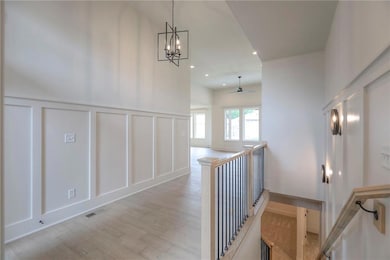9301 Leviathan Ct Blue Springs, MO 64064
Estimated payment $3,063/month
Highlights
- Custom Closet System
- Recreation Room
- Corner Lot
- Mason Elementary School Rated A
- Ranch Style House
- Great Room with Fireplace
About This Home
NEW IMPROVED PRICE on Brand New Ranch-Style Home – Just Completed! Located on a corner lot in a quiet cul-de-sac, this stunning new construction home offers style, space, and functionality. Featuring a 3-car side-entry garage, this ranch home welcomes you with an open floor plan, soaring ceilings, and an abundance of natural light from the many windows. The main floor boasts a spacious living area with a cozy fireplace, a modern kitchen, and Master Bedroom and extra bedroom / office conveniently located on the main level. The finished basement extends your living space with 2 additional bedrooms, a large recreation room, a wet bar area perfect for entertaining, and 2 storage rooms to keep everything organized. With thoughtful design, quality craftsmanship, and a prime location, this home is truly move-in ready and waiting for its first owner.
Listing Agent
RE/MAX Elite, REALTORS Brokerage Phone: 816-835-7001 License #2000161487 Listed on: 09/01/2025

Home Details
Home Type
- Single Family
Est. Annual Taxes
- $1,647
Year Built
- Built in 2025
Lot Details
- 0.3 Acre Lot
- Cul-De-Sac
- Corner Lot
- Paved or Partially Paved Lot
- Sprinkler System
HOA Fees
- $51 Monthly HOA Fees
Parking
- 3 Car Attached Garage
- Side Facing Garage
- Garage Door Opener
Home Design
- Ranch Style House
- Traditional Architecture
- Stone Frame
- Composition Roof
- Wood Siding
Interior Spaces
- Wet Bar
- Built-In Features
- Ceiling Fan
- Thermal Windows
- Great Room with Fireplace
- Breakfast Room
- Dining Room
- Recreation Room
- Game Room
- Fire and Smoke Detector
Kitchen
- Eat-In Kitchen
- Gas Range
- Dishwasher
- Stainless Steel Appliances
- Kitchen Island
- Disposal
Flooring
- Carpet
- Ceramic Tile
Bedrooms and Bathrooms
- 4 Bedrooms
- Custom Closet System
- Walk-In Closet
- 3 Full Bathrooms
Laundry
- Laundry Room
- Laundry on main level
Finished Basement
- Basement Fills Entire Space Under The House
- Sump Pump
Schools
- Mason Lee's Summit Elementary School
- Lee's Summit North High School
Additional Features
- Covered Patio or Porch
- City Lot
- Forced Air Heating and Cooling System
Listing and Financial Details
- Assessor Parcel Number 53-610-01-34-00-0-00-000
- $0 special tax assessment
Community Details
Overview
- Association fees include curbside recycling, trash
- The Estates At Chapman Farms Association
- The Estates At Chapman Farms Subdivision
Recreation
- Community Pool
- Trails
Map
Home Values in the Area
Average Home Value in this Area
Tax History
| Year | Tax Paid | Tax Assessment Tax Assessment Total Assessment is a certain percentage of the fair market value that is determined by local assessors to be the total taxable value of land and additions on the property. | Land | Improvement |
|---|---|---|---|---|
| 2025 | $1,647 | $48,973 | $6,179 | $42,794 |
| 2024 | $1,647 | $14,714 | $14,714 | -- |
| 2023 | $1,636 | $14,714 | $14,714 | $0 |
| 2022 | $1,567 | $12,160 | $12,160 | $0 |
| 2021 | $1,526 | $12,160 | $12,160 | $0 |
| 2020 | $1,563 | $12,116 | $12,116 | $0 |
| 2019 | $1,537 | $12,116 | $12,116 | $0 |
| 2018 | $0 | $10,545 | $10,545 | $0 |
Property History
| Date | Event | Price | List to Sale | Price per Sq Ft |
|---|---|---|---|---|
| 10/22/2025 10/22/25 | Price Changed | $545,540 | -1.8% | $211 / Sq Ft |
| 10/01/2025 10/01/25 | Price Changed | $555,540 | -1.8% | $215 / Sq Ft |
| 09/01/2025 09/01/25 | For Sale | $565,540 | -- | $219 / Sq Ft |
Purchase History
| Date | Type | Sale Price | Title Company |
|---|---|---|---|
| Warranty Deed | -- | Coffelt Land Title Inc | |
| Warranty Deed | -- | Land Title |
Source: Heartland MLS
MLS Number: 2571105
APN: 53-610-01-34-00-0-00-000
- 9305 SW Orca Ct
- 9208 SW Whispy Way
- 800 SW Imperial Ln
- 900 SW Peach Tree Ln
- 925 SW Peach Tree Ln
- 915 SW Peach Tree Ln
- 913 SW Peach Tree Ln
- 8912 SW 10th St
- 8805 SW 10th St
- 8808 SW 9th St
- 8801 SW 10th St
- 8793 SW 10th St
- 8789 SW 10th St
- 8785 SW 10th St
- 8781 SW 10th St
- 8777 SW 10th St
- 8782 SW 10th St
- 8773 SW 10th St
- 8769 SW 10th St
- 8741 SW Brickell Dr
- 301 SE Rose Garden Ln
- 7901 SW 7th St
- 1216 SW Huntington Dr
- 1216 SW Huntington Rd
- 414 SW Moreland School Rd
- 121 SE Nottingham Ct
- 3016 SE 3rd St
- 609 NE Bristol Dr
- 2808 SE 2nd St
- 2128 NE Cookson St
- 2960 SE Shenandoah Pkwy
- 1909 NE Mckee Ln
- 708 SE Shamrock Ln
- 2951 SE Shenandoah Dr
- 1813 NE Gatewood Dr
- 309 SW Richwood Ln
- 1820 SW 6th St
- 915 SW Hampton Ct
- 314 SE Crescent St
- 1008 SW Pinto Ln






