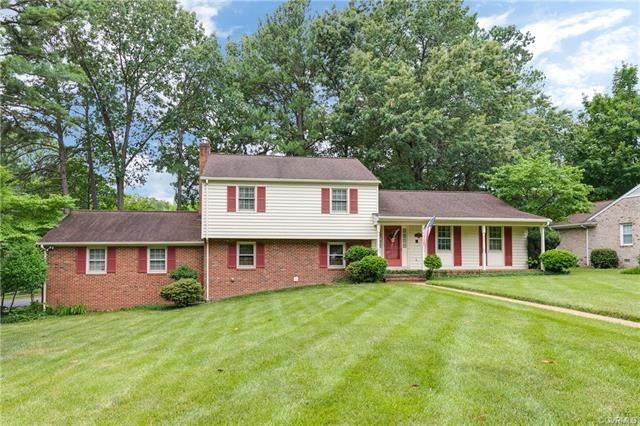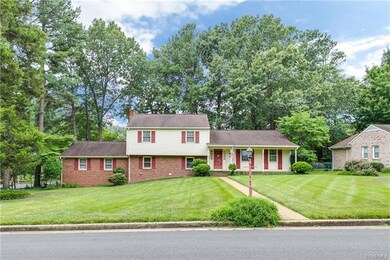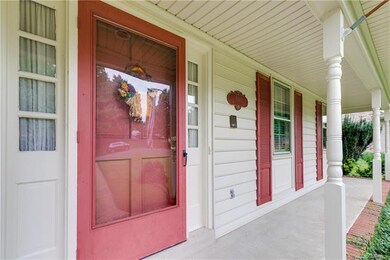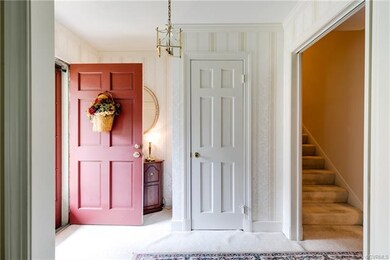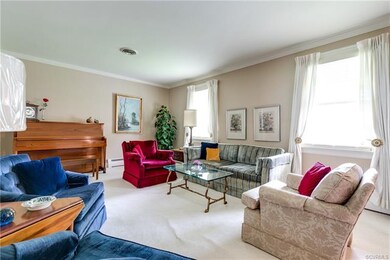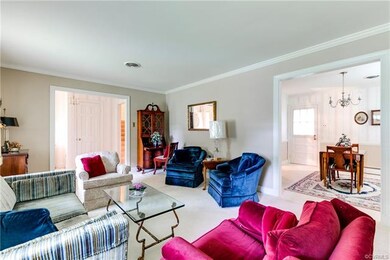
9301 Lyndonway Dr Henrico, VA 23229
Pinedale Farms NeighborhoodEstimated Value: $466,109 - $506,000
Highlights
- Front Porch
- 2 Car Attached Garage
- Power Generator
- Douglas S. Freeman High School Rated A-
- Forced Air Heating and Cooling System
- Gas Fireplace
About This Home
As of July 2020First time offering on this beautiful tri level in Pinedale Farms! This home was meticulously kept by the previous owner, it's in great shape and just needs a little love! As you enter the lovely foyer you're greeted by the formal living room, under these carpets are beautiful never touched hardwood floors! The kitchen is well appointed with a countertop range, and beautiful wood cabinetry to make cooking a breeze! Downstairs find an oversized family room with details such as built in shelves and cabinetry, a half bath, and a gas log fireplace that is perfect for those cold winter nights! Adjacent is the utility room which leads to the generously sized 2 car garage! Upstairs, this home has 3 great sized bedrooms with a well kept hall bath. The master suite includes a full bath, with a beautifully tiled walk in shower, and substantial closet space! All of this, plus zero maintenance outside, and all brick and updated vinyl siding, more recent windows, a newer roof, a Trane hvac system that runs great, a newer gas furnace for the winter months, and a whole home Genorac generator! Don't wait on this awesome home in the West End!
Last Agent to Sell the Property
Samson Properties License #0225205483 Listed on: 06/15/2020

Home Details
Home Type
- Single Family
Est. Annual Taxes
- $2,638
Year Built
- Built in 1968
Lot Details
- 0.41 Acre Lot
- Zoning described as R2A
Parking
- 2 Car Attached Garage
Home Design
- Brick Exterior Construction
- Shingle Roof
- Asphalt Roof
- Vinyl Siding
Interior Spaces
- 2,186 Sq Ft Home
- 3-Story Property
- Gas Fireplace
Kitchen
- Oven
- Cooktop
- Dishwasher
Bedrooms and Bathrooms
- 3 Bedrooms
Finished Basement
- Basement Fills Entire Space Under The House
- Crawl Space
Outdoor Features
- Front Porch
Schools
- Jackson Davis Elementary School
- Quioccasin Middle School
- Freeman High School
Utilities
- Forced Air Heating and Cooling System
- Heating System Uses Natural Gas
- Generator Hookup
- Power Generator
- Gas Water Heater
Community Details
- Pinedale Farms Subdivision
Listing and Financial Details
- Tax Lot 1
- Assessor Parcel Number 751-748-6906
Ownership History
Purchase Details
Purchase Details
Home Financials for this Owner
Home Financials are based on the most recent Mortgage that was taken out on this home.Similar Homes in Henrico, VA
Home Values in the Area
Average Home Value in this Area
Purchase History
| Date | Buyer | Sale Price | Title Company |
|---|---|---|---|
| Christopher T And Melinda M Williams Revocabl | -- | None Listed On Document | |
| Williams Christopher | $317,000 | First Title & Escrow |
Mortgage History
| Date | Status | Borrower | Loan Amount |
|---|---|---|---|
| Previous Owner | Williams Christopher | $253,600 |
Property History
| Date | Event | Price | Change | Sq Ft Price |
|---|---|---|---|---|
| 07/27/2020 07/27/20 | Sold | $317,000 | -3.9% | $145 / Sq Ft |
| 07/01/2020 07/01/20 | Pending | -- | -- | -- |
| 06/15/2020 06/15/20 | For Sale | $329,900 | -- | $151 / Sq Ft |
Tax History Compared to Growth
Tax History
| Year | Tax Paid | Tax Assessment Tax Assessment Total Assessment is a certain percentage of the fair market value that is determined by local assessors to be the total taxable value of land and additions on the property. | Land | Improvement |
|---|---|---|---|---|
| 2024 | $3,707 | $389,300 | $100,000 | $289,300 |
| 2023 | $3,309 | $389,300 | $100,000 | $289,300 |
| 2022 | $2,971 | $349,500 | $85,000 | $264,500 |
| 2021 | $2,638 | $303,200 | $68,000 | $235,200 |
| 2020 | $2,638 | $303,200 | $68,000 | $235,200 |
| 2019 | $0 | $283,100 | $68,000 | $215,100 |
| 2018 | $0 | $283,100 | $68,000 | $215,100 |
| 2017 | $0 | $266,600 | $68,000 | $198,600 |
| 2016 | -- | $251,700 | $64,000 | $187,700 |
| 2015 | $2,190 | $251,700 | $64,000 | $187,700 |
| 2014 | $2,190 | $251,700 | $64,000 | $187,700 |
Agents Affiliated with this Home
-
Luke Catron

Seller's Agent in 2020
Luke Catron
Samson Properties
(804) 339-8603
2 in this area
151 Total Sales
-
Jim Dunn

Buyer's Agent in 2020
Jim Dunn
Joyner Fine Properties
(804) 350-8879
4 in this area
120 Total Sales
Map
Source: Central Virginia Regional MLS
MLS Number: 2017794
APN: 751-748-6906
- 9111 Donora Dr
- 1724 Villageway Dr
- 1919 Greenhurst Dr
- 9214 Skylark Dr
- 9503 Bonnie Dale Rd
- 8409 Zell Ln
- 1305 Mormac Rd
- 8803 Dena Dr
- 2016 Pemberton Rd
- 1916 Boardman Ln
- 9022 Farmington Dr
- 1505 Largo Rd Unit T3
- 1503 Largo Rd Unit T3
- 1503 Largo Rd Unit 304
- 1507 Bronwyn Rd Unit 301
- 2204 Manlyn Rd
- 9611 Woodstream Dr
- 1513 Regency Woods Rd Unit 302
- 1500 Largo Rd Unit 201
- 1904 Adelphi Rd
- 9301 Lyndonway Dr
- 9303 Lyndonway Dr
- 1614 Denham Rd
- 9300 Lyndonway Dr
- 1613 Denham Rd
- 1611 Denham Rd
- 9305 Lyndonway Dr
- 1609 Denham Rd
- 1612 Denham Rd
- 9302 Lyndonway Dr
- 9216 Lyndonway Dr
- 1610 Denham Ct
- 1607 Denham Rd
- 9304 Lyndonway Dr
- 1720 Denham Rd
- 9307 Lyndonway Dr
- 9214 Lyndonway Dr
- 9215 Lyndonway Dr
- 1721 Denham Rd
- 1608 Donora Ct
