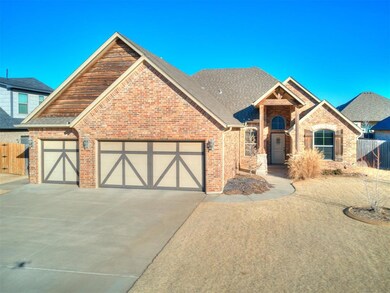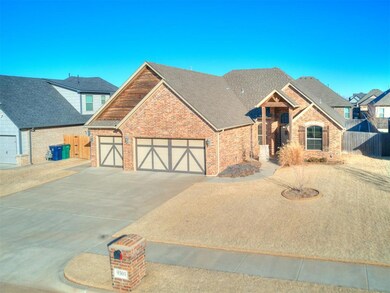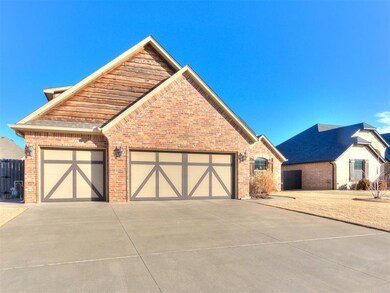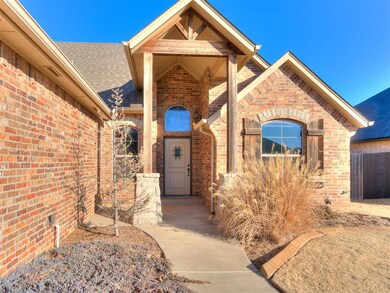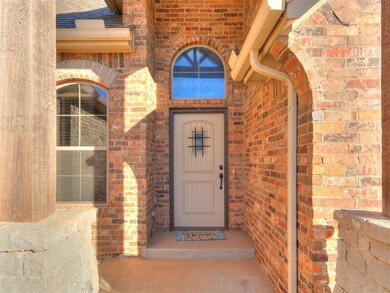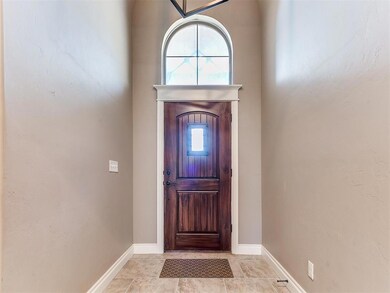
9301 NW 80th St Yukon, OK 73099
Harvest Hills West NeighborhoodHighlights
- Traditional Architecture
- Wood Flooring
- Covered patio or porch
- Yukon Ms Rated A-
- <<bathWithWhirlpoolToken>>
- 3 Car Attached Garage
About This Home
As of April 2025Get ready to fall in L-O-V-E with this incredible Crestone Ridge home! Featuring 3 beds/2.5 bathrooms/3 car garage/a designated STUDY/AND a BONUS MEDIA ROOM upstairs! See the soaring ceilings with striking wood beams, gleaming wood floor, and the majestic stone fireplace that anchors the open floorplan living room. The well-appointed kitchen features custom built maple cabinetry with an upgraded lighting package, a classic brick backsplash and a large center island that doubles as a breakfast bar! Located near the primary bedroom, the study has wood floors and sliding barn doors and could also be an exercise space or nursery! Get excited for slumber parties, movie nights and sports events because upstairs is a true media bonus room including: video projector, movie screen, surround sound, a large bathroom for convenience, and a darling mini-kitchen with a built-in microwave and fridge to keep the party going! The spacious primary bedroom suite is located away from the secondary bedrooms, and includes double vanities, a walk-in shower, a whirlpool tub and a master closet full of storage and shelf space. MOUNTED BLUETOOTH SPEAKERS around the home let you set the vibe each day! The covered back PATIO is impressive, with it’s BUILT-IN FIREPLACE! So many extras have already been added here- ceiling fans and wood blinds throughout, SPRINKLER SYSTEM, full guttering, INGROUND STORM SHELTER in the garage, TANKLESS HOT WATER. Crestone Ridge is a sought after neighborhood in the Yukon School system, and the neighborhood swimming pool, clubhouse, and park is just down the street! Run, dont walk, to see this beautiful home before someone else snatches it up!
Last Agent to Sell the Property
Keller Williams Central OK ED Listed on: 01/29/2025

Home Details
Home Type
- Single Family
Est. Annual Taxes
- $4,512
Year Built
- Built in 2017
Lot Details
- 8,494 Sq Ft Lot
- South Facing Home
- Wood Fence
- Interior Lot
- Sprinkler System
HOA Fees
- $38 Monthly HOA Fees
Parking
- 3 Car Attached Garage
- Garage Door Opener
- Driveway
Home Design
- Traditional Architecture
- Brick Exterior Construction
- Slab Foundation
- Composition Roof
Interior Spaces
- 2,234 Sq Ft Home
- 2-Story Property
- Woodwork
- Ceiling Fan
- Self Contained Fireplace Unit Or Insert
- Gas Log Fireplace
- Utility Room with Study Area
- Laundry Room
- Inside Utility
Kitchen
- <<builtInOvenToken>>
- Gas Oven
- <<builtInRangeToken>>
- <<microwave>>
- Dishwasher
- Disposal
Flooring
- Wood
- Carpet
- Tile
Bedrooms and Bathrooms
- 3 Bedrooms
- Possible Extra Bedroom
- <<bathWithWhirlpoolToken>>
Outdoor Features
- Covered patio or porch
Schools
- Ranchwood Elementary School
- Yukon Middle School
- Yukon High School
Utilities
- Zoned Heating and Cooling
- Tankless Water Heater
- Cable TV Available
Community Details
- Association fees include pool, rec facility
- Mandatory home owners association
Listing and Financial Details
- Legal Lot and Block 4 / 3
Ownership History
Purchase Details
Home Financials for this Owner
Home Financials are based on the most recent Mortgage that was taken out on this home.Purchase Details
Home Financials for this Owner
Home Financials are based on the most recent Mortgage that was taken out on this home.Purchase Details
Home Financials for this Owner
Home Financials are based on the most recent Mortgage that was taken out on this home.Similar Homes in Yukon, OK
Home Values in the Area
Average Home Value in this Area
Purchase History
| Date | Type | Sale Price | Title Company |
|---|---|---|---|
| Warranty Deed | $388,000 | Legacy Title Of Oklahoma | |
| Warranty Deed | $388,000 | Legacy Title Of Oklahoma | |
| Warranty Deed | $290,500 | First American Title | |
| Warranty Deed | $43,500 | First American Title Insuran |
Mortgage History
| Date | Status | Loan Amount | Loan Type |
|---|---|---|---|
| Open | $328,000 | Construction | |
| Closed | $328,000 | Construction | |
| Previous Owner | $232,336 | New Conventional | |
| Previous Owner | $230,400 | Construction |
Property History
| Date | Event | Price | Change | Sq Ft Price |
|---|---|---|---|---|
| 04/14/2025 04/14/25 | Sold | $388,000 | 0.0% | $174 / Sq Ft |
| 03/21/2025 03/21/25 | Pending | -- | -- | -- |
| 03/14/2025 03/14/25 | Price Changed | $388,000 | -0.8% | $174 / Sq Ft |
| 01/31/2025 01/31/25 | Price Changed | $390,950 | +0.2% | $175 / Sq Ft |
| 01/29/2025 01/29/25 | For Sale | $390,000 | +34.3% | $175 / Sq Ft |
| 05/18/2018 05/18/18 | Sold | $290,420 | 0.0% | $130 / Sq Ft |
| 05/06/2018 05/06/18 | Pending | -- | -- | -- |
| 09/14/2017 09/14/17 | For Sale | $290,420 | -- | $130 / Sq Ft |
Tax History Compared to Growth
Tax History
| Year | Tax Paid | Tax Assessment Tax Assessment Total Assessment is a certain percentage of the fair market value that is determined by local assessors to be the total taxable value of land and additions on the property. | Land | Improvement |
|---|---|---|---|---|
| 2024 | $4,512 | $37,559 | $5,442 | $32,117 |
| 2023 | $4,307 | $35,771 | $5,220 | $30,551 |
| 2022 | $4,127 | $34,068 | $5,220 | $28,848 |
| 2021 | $3,909 | $32,446 | $5,220 | $27,226 |
| 2020 | $3,751 | $31,373 | $5,220 | $26,153 |
| 2019 | $3,751 | $31,373 | $5,220 | $26,153 |
| 2018 | $58 | $484 | $484 | $0 |
| 2017 | $58 | $484 | $484 | $0 |
| 2016 | $58 | $484 | $484 | $0 |
Agents Affiliated with this Home
-
Shelley Lanquist

Seller's Agent in 2025
Shelley Lanquist
Keller Williams Central OK ED
(405) 885-1178
1 in this area
2 Total Sales
-
Terri Pyle

Buyer's Agent in 2025
Terri Pyle
RE/MAX
(405) 361-9360
1 in this area
67 Total Sales
-
Ryan Moore

Seller's Agent in 2018
Ryan Moore
Dominion Real Estate
(405) 301-2080
17 in this area
153 Total Sales
Map
Source: MLSOK
MLS Number: 1152993
APN: 090130805
- 9304 NW 79th Terrace
- 9224 NW 83rd St
- 7920 Lillas Way
- 7700 Three Woods Ln
- 7712 Three Woods Ln
- 7713 Wilshire Woods Dr
- 7712 Woods Edge Way
- 7705 Woods Edge Way
- 7717 Three Woods Ln
- 7712 Wilshire Woods Dr
- 9316 NW 84th St
- 9320 NW 84th St
- 7704 Wilshire Woods Dr
- 7624 Three Woods Ln
- 9317 NW 84th St
- 9213 NW 84th St
- 9021 NW 81st St
- 9024 NW 79th Terrace
- 9028 NW 84th Terrace
- 7609 Three Woods Ln

