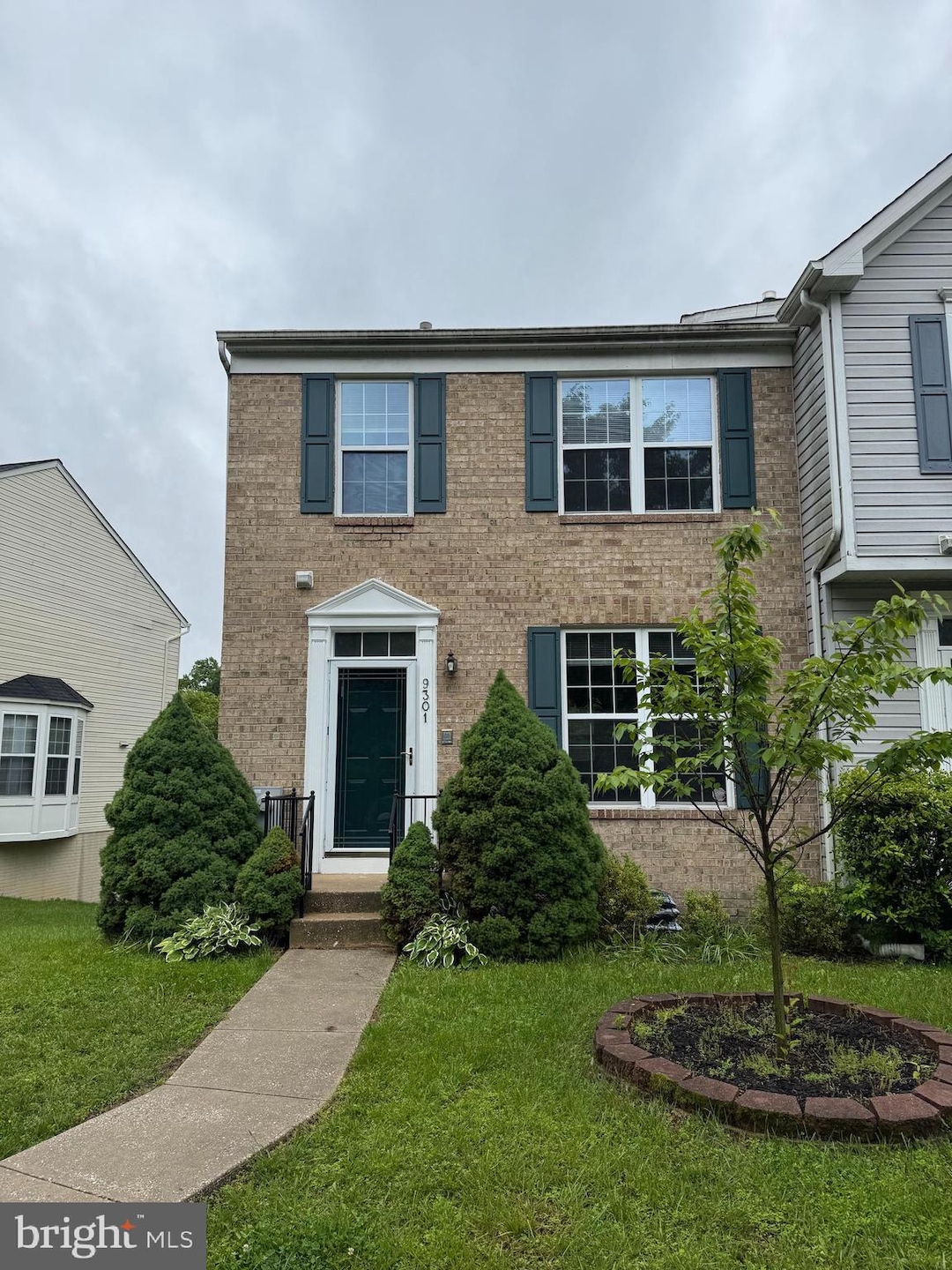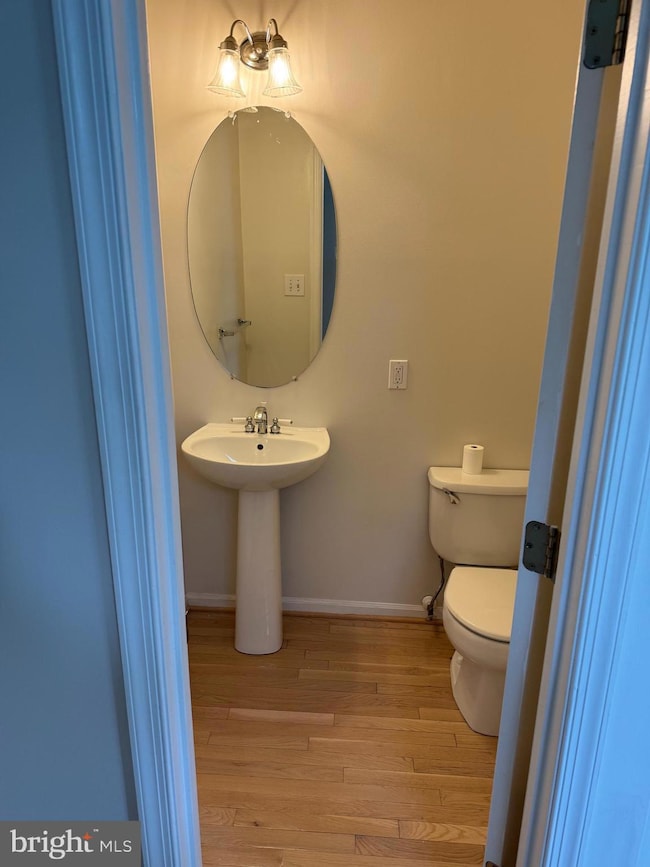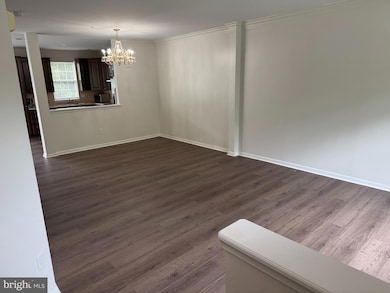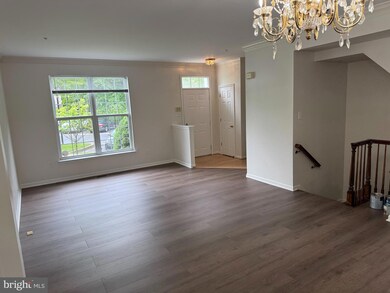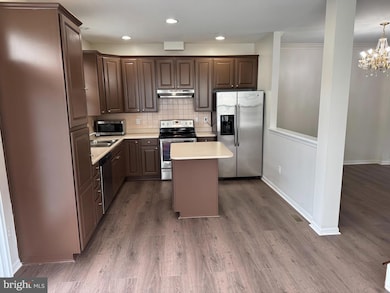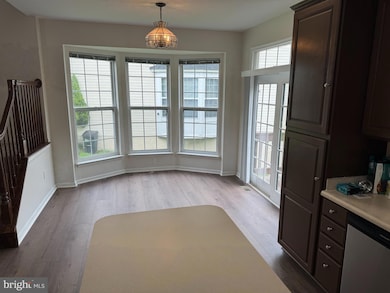9301 Owings Choice Ct Owings Mills, MD 21117
Highlights
- Deck
- Open Floorplan
- Backs to Trees or Woods
- Cathedral Ceiling
- Traditional Architecture
- Wood Flooring
About This Home
End unit townhouse on a quite street. Freshly painted throughout and with new hardwood flooring on first level. First floor offers large living and dining room combo and high ceilings, huge country kitchen with island and breakfast room and bay window. Large deck with stairs over looking trees. Fenced back yard. Primary bedroom with walk-in closet, vaulted ceiling with skylights, two other large bedrooms with vaulted ceilings. Finished walk-out level basement with full bath and gas fireplace. Large laundry room with tons of storage.
Last Listed By
Eugene Sun
Redfin Corp License #15176 Listed on: 05/22/2025

Townhouse Details
Home Type
- Townhome
Est. Annual Taxes
- $5,211
Year Built
- Built in 1996
Lot Details
- 3,313 Sq Ft Lot
- Cul-De-Sac
- Back Yard Fenced
- Backs to Trees or Woods
HOA Fees
- $37 Monthly HOA Fees
Parking
- Parking Lot
Home Design
- Traditional Architecture
- Brick Exterior Construction
- Shingle Roof
- Concrete Perimeter Foundation
Interior Spaces
- Property has 2 Levels
- Open Floorplan
- Crown Molding
- Cathedral Ceiling
- Ceiling Fan
- Skylights
- Recessed Lighting
- Fireplace Mantel
- Double Pane Windows
- Bay Window
- Sliding Doors
- Six Panel Doors
- Entrance Foyer
- Family Room
- Living Room
- Dining Room
- Utility Room
- Finished Basement
- Walk-Out Basement
Kitchen
- Breakfast Area or Nook
- Eat-In Kitchen
- Electric Oven or Range
- Range Hood
- Dishwasher
- Kitchen Island
- Disposal
Flooring
- Wood
- Carpet
- Laminate
Bedrooms and Bathrooms
- 3 Bedrooms
- En-Suite Primary Bedroom
- En-Suite Bathroom
Laundry
- Dryer
- Washer
Home Security
- Home Security System
- Intercom
Outdoor Features
- Deck
Schools
- New Town High School
Utilities
- Forced Air Heating and Cooling System
- Natural Gas Water Heater
- Cable TV Available
Listing and Financial Details
- Residential Lease
- Security Deposit $2,900
- Requires 1 Month of Rent Paid Up Front
- Tenant pays for electricity, insurance, internet, lawn/tree/shrub care, light bulbs/filters/fuses/alarm care, minor interior maintenance, sewer, all utilities
- Rent includes common area maintenance, hoa/condo fee, taxes, snow removal, trash removal
- No Smoking Allowed
- 12-Month Min and 24-Month Max Lease Term
- Available 5/22/25
- $50 Application Fee
- $100 Repair Deductible
- Assessor Parcel Number 04022200018188
Community Details
Overview
- Association fees include common area maintenance
- Owings Choice Subdivision
Pet Policy
- Pets allowed on a case-by-case basis
- Pet Size Limit
- Pet Deposit Required
Security
- Storm Doors
Map
Source: Bright MLS
MLS Number: MDBC2128798
APN: 02-2200018188
- 9212 Owings Choice Ct
- 9217 Leigh Choice Ct
- 9104 Marlove Oaks Ln
- 8815 Stone Ridge Cir Unit T-3
- 8813 Stone Ridge Cir Unit 203
- 8811 Stone Ridge Cir Unit T-3
- 8905 Stone Creek Place Unit 303
- 4413 Potts Ct
- 4450 Potts Ct Unit 575
- 4444 Potts Ct
- 9435 James MacGowan Ln Unit 439
- 9447 James MacGowan Ln Unit 433
- 4246 Huntshire Rd
- 9202 Amber Oaks Way
- 4212 Huntshire Rd
- 9450 Ballard Green Dr
- 28 Sunrise Ct
- 1205/99 Winands Rd
- 2 Kentbury Ct
- 9401 Lyonswood Dr
