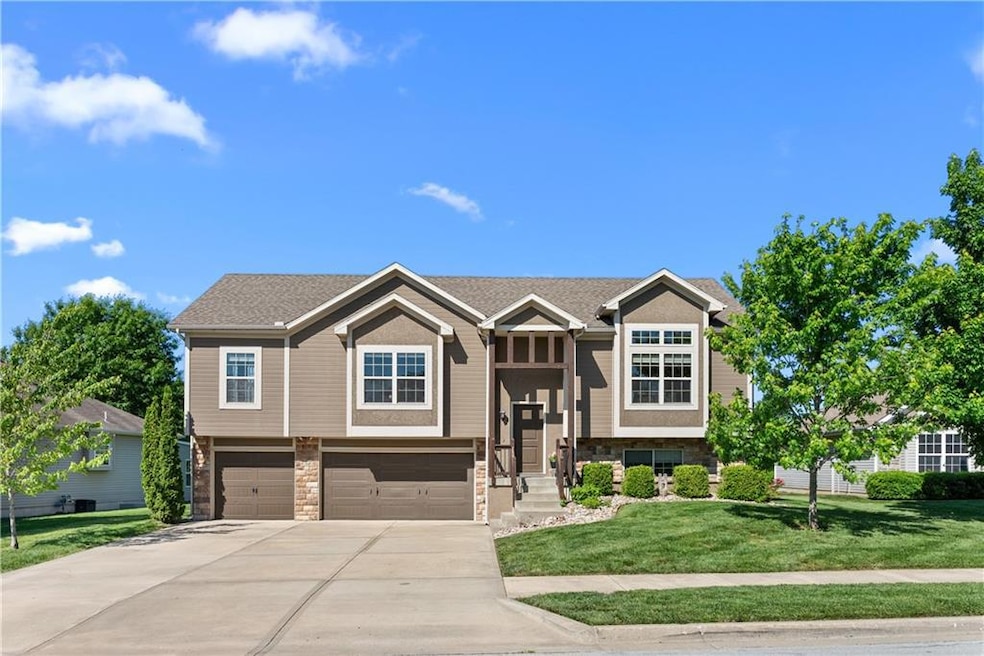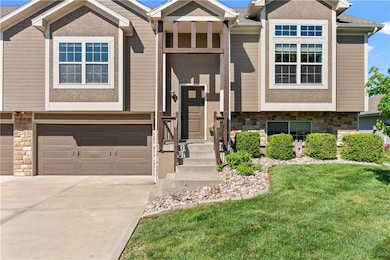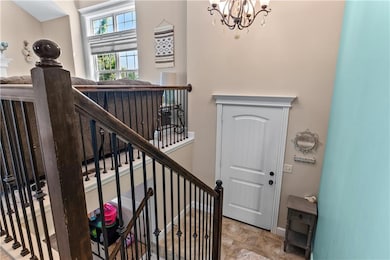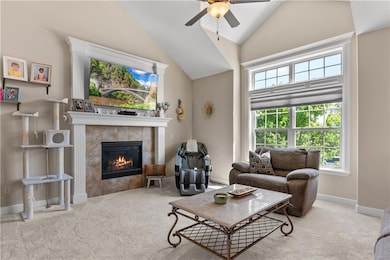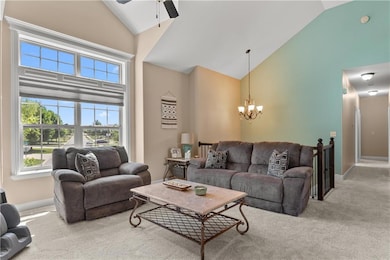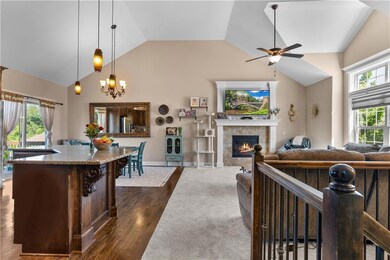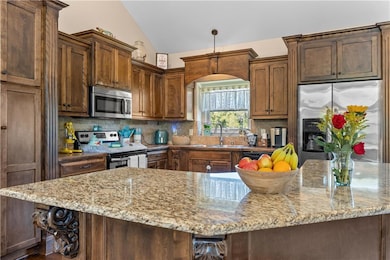
9301 SW 2nd St Blue Springs, MO 64064
Estimated payment $2,591/month
Highlights
- Very Popular Property
- Deck
- Wood Flooring
- Mason Elementary School Rated A
- Traditional Architecture
- Main Floor Primary Bedroom
About This Home
Hello, gorgeous! Welcome to this to this captivating and immaculately kept 4 bedroom, 3 full bathroom home in Blue Springs. This stunning listing features sparkling wood floors, newer carpet, and vaulted ceilings that make the home feel incredibly open and spacious. This open concept of the living room and kitchen make this home perfect for any need, whether you are raising a family, excited to host gatherings, or starting a new chapter in life. You will fall in love with the abundance of windows that provide natural light, glistening granite counter tops in the kitchen, stainless steel appliances, three car garage, and cozy family room fireplace. The oversized master bedroom closet is perfect for your storage needs. The master bathroom includes a beautifully tiled shower, double vanity with granite counter tops, and a large jetted tub - a serene sanctuary to end your days. You will appreciate the fully finished basement and it's bedroom and full bathroom as well. You will be delighted by the peaceful backyard and beautiful deck that overlooks a quiet walking trail (and no neighbors behind you)! This home truly checks every box. Come take a look while you still can!
Co-Listing Agent
Chartwell Realty LLC Brokerage Phone: 816-616-8645 License #2000173785
Home Details
Home Type
- Single Family
Est. Annual Taxes
- $5,235
Year Built
- Built in 2014
Parking
- 3 Car Attached Garage
- Front Facing Garage
Home Design
- Traditional Architecture
- Split Level Home
- Composition Roof
- Wood Siding
Interior Spaces
- Ceiling Fan
- Great Room with Fireplace
- Family Room Downstairs
- Living Room
- Combination Kitchen and Dining Room
- Finished Basement
- Bedroom in Basement
- Laundry on main level
Kitchen
- Free-Standing Electric Oven
- Dishwasher
- Kitchen Island
- Wood Stained Kitchen Cabinets
- Disposal
Flooring
- Wood
- Carpet
- Ceramic Tile
Bedrooms and Bathrooms
- 4 Bedrooms
- Primary Bedroom on Main
- Walk-In Closet
- 3 Full Bathrooms
- Bathtub With Separate Shower Stall
- Spa Bath
Schools
- Mason Elementary School
- Lee's Summit North High School
Utilities
- Forced Air Heating and Cooling System
- Heating System Uses Natural Gas
Additional Features
- Deck
- 7,411 Sq Ft Lot
- City Lot
Community Details
- No Home Owners Association
- Chapman Farms The Villas At Subdivision
Listing and Financial Details
- Assessor Parcel Number 54-410-07-07-00-0-00-000
- $0 special tax assessment
Map
Home Values in the Area
Average Home Value in this Area
Tax History
| Year | Tax Paid | Tax Assessment Tax Assessment Total Assessment is a certain percentage of the fair market value that is determined by local assessors to be the total taxable value of land and additions on the property. | Land | Improvement |
|---|---|---|---|---|
| 2024 | $5,235 | $66,568 | $5,428 | $61,140 |
| 2023 | $5,185 | $66,568 | $7,822 | $58,746 |
| 2022 | $4,236 | $47,500 | $5,282 | $42,218 |
| 2021 | $4,073 | $47,500 | $5,282 | $42,218 |
| 2020 | $3,861 | $43,115 | $5,282 | $37,833 |
| 2019 | $3,769 | $43,115 | $5,282 | $37,833 |
| 2018 | $1,751,264 | $39,400 | $5,504 | $33,896 |
| 2017 | $3,720 | $39,400 | $5,504 | $33,896 |
| 2016 | $3,746 | $39,313 | $5,958 | $33,355 |
| 2014 | -- | $1,788 | $1,788 | $0 |
Property History
| Date | Event | Price | Change | Sq Ft Price |
|---|---|---|---|---|
| 05/26/2025 05/26/25 | Price Changed | $384,900 | -1.3% | $182 / Sq Ft |
| 05/18/2025 05/18/25 | Price Changed | $389,900 | -2.5% | $185 / Sq Ft |
| 05/16/2025 05/16/25 | For Sale | $399,900 | +95.2% | $189 / Sq Ft |
| 10/10/2014 10/10/14 | Sold | -- | -- | -- |
| 04/10/2014 04/10/14 | Pending | -- | -- | -- |
| 04/08/2014 04/08/14 | For Sale | $204,900 | -- | -- |
Purchase History
| Date | Type | Sale Price | Title Company |
|---|---|---|---|
| Warranty Deed | -- | Omega Title Services Llc | |
| Quit Claim Deed | -- | Omega Title |
Mortgage History
| Date | Status | Loan Amount | Loan Type |
|---|---|---|---|
| Open | $219,250 | New Conventional | |
| Closed | $216,000 | New Conventional | |
| Closed | $184,410 | New Conventional | |
| Previous Owner | $156,800 | Construction |
Similar Homes in Blue Springs, MO
Source: Heartland MLS
MLS Number: 2547903
APN: 54-410-07-07-00-0-00-000
- 105 SE Hanging Garden St
- 112 SE Hanging Garden St
- 126 SW Rock Garden Ln
- 9212 SE 2nd St
- 0 SW Brookside Dr & Sw Mason School Rd Unit HMS2526197
- 9024 SE 1st St
- 125 SE Griffin St
- 133 SE Griffin St
- 127 SE Briar Valley Ln
- 824 SW Peach Tree Ln
- 132 SE Riley St
- 11 U St
- 104 SE Shores Trce N A
- 1100 SW Whispering Willow Way
- 9024 SW 10th St
- 8834 SW 9th St
- 1116 SW Whispering Willow Way
- 8830 SW 9th Terrace
- 8826 SW 9th Terrace
- 9301 Leviathan Ct
