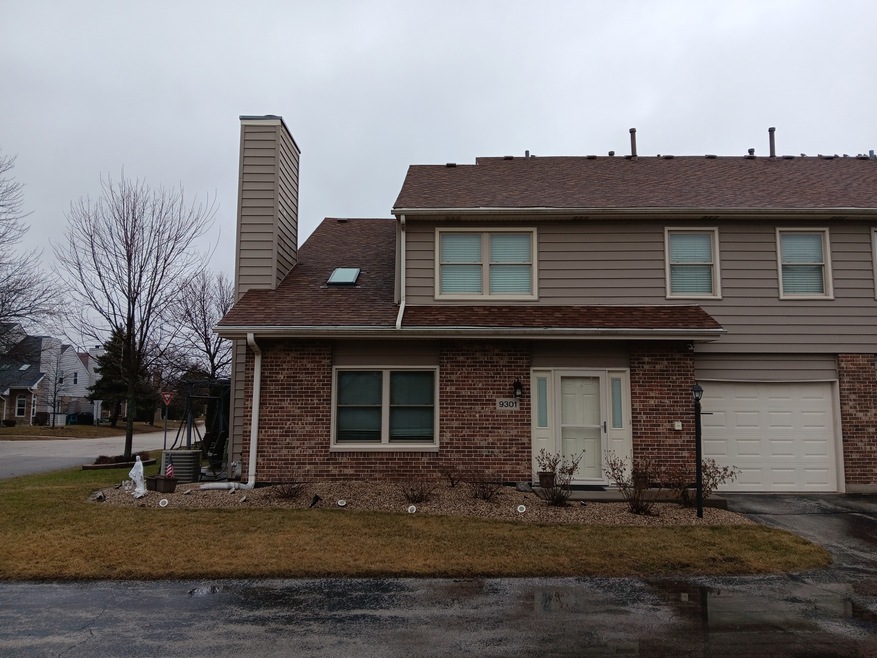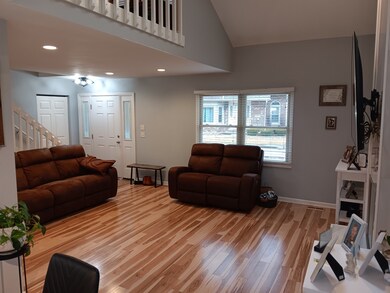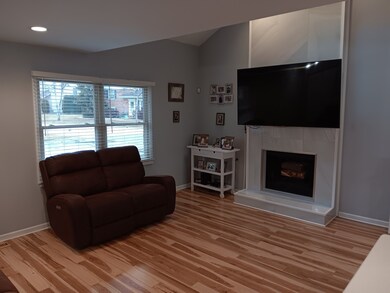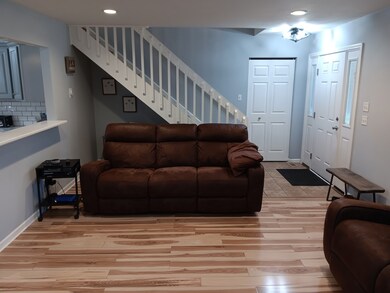
9301 Wherry Ln Unit 66A Orland Park, IL 60462
Central Orland NeighborhoodHighlights
- Loft
- End Unit
- 1 Car Attached Garage
- Jerling Junior High School Rated A-
- Skylights
- Patio
About This Home
As of March 2025Move right in and do absolutely nothing to this end unit townhouse with open floor plan. Immaculately maintained 2 Bed 2 Bath townhouse in a gorgeous location. Walk inside and see the ample light and open feel of the layout. First floor consists of a large living room, spacious dining area and updated kitchen containing a large amount of cabinet and counter space. 1st floor also has a tastefully appointed bathroom. Living room has a tall, vaulted ceiling and fireplace. Kitchen has all brushed nickel appliances and quartz countertops. 2nd floor has two spacious bedrooms and a large master bathroom. On the 2nd floor you will also find a large loft area perfect for a study or office. This one is ready to go. Make your appointment now. *****MULTIPLE OFFERS RECEIVED. BEST AND FINAL DUE BY FEB 3RD AT NOON*****
Last Agent to Sell the Property
Stapleton Brothers Realty License #475170472 Listed on: 01/31/2025
Townhouse Details
Home Type
- Townhome
Est. Annual Taxes
- $1,622
Year Built
- Built in 1980
HOA Fees
- $186 Monthly HOA Fees
Parking
- 1 Car Attached Garage
- Garage Transmitter
- Garage Door Opener
- Driveway
- Parking Included in Price
Home Design
- Asphalt Roof
- Concrete Perimeter Foundation
Interior Spaces
- 1,400 Sq Ft Home
- 2-Story Property
- Ceiling Fan
- Skylights
- Wood Burning Fireplace
- Gas Log Fireplace
- Family Room
- Living Room with Fireplace
- Combination Dining and Living Room
- Loft
Kitchen
- Range
- Dishwasher
Flooring
- Carpet
- Laminate
Bedrooms and Bathrooms
- 2 Bedrooms
- 2 Potential Bedrooms
Laundry
- Laundry Room
- Dryer
- Washer
Home Security
Utilities
- Forced Air Heating and Cooling System
- Heating System Uses Natural Gas
- 100 Amp Service
- Lake Michigan Water
- Cable TV Available
Additional Features
- Patio
- End Unit
Listing and Financial Details
- Senior Tax Exemptions
- Homeowner Tax Exemptions
- Senior Freeze Tax Exemptions
Community Details
Overview
- Association fees include insurance, exterior maintenance, lawn care, snow removal
- 4 Units
- Village Square Subdivision
- Property managed by S.P. Management
Amenities
- Common Area
Pet Policy
- Dogs and Cats Allowed
Security
- Resident Manager or Management On Site
- Storm Screens
- Carbon Monoxide Detectors
Ownership History
Purchase Details
Home Financials for this Owner
Home Financials are based on the most recent Mortgage that was taken out on this home.Purchase Details
Purchase Details
Home Financials for this Owner
Home Financials are based on the most recent Mortgage that was taken out on this home.Purchase Details
Home Financials for this Owner
Home Financials are based on the most recent Mortgage that was taken out on this home.Purchase Details
Home Financials for this Owner
Home Financials are based on the most recent Mortgage that was taken out on this home.Purchase Details
Home Financials for this Owner
Home Financials are based on the most recent Mortgage that was taken out on this home.Similar Homes in the area
Home Values in the Area
Average Home Value in this Area
Purchase History
| Date | Type | Sale Price | Title Company |
|---|---|---|---|
| Deed | $285,000 | None Listed On Document | |
| Quit Claim Deed | -- | Chicago Title | |
| Warranty Deed | $195,000 | Precision Title | |
| Warranty Deed | $189,500 | Attorneys Title Guaranty Fun | |
| Warranty Deed | $169,000 | Stewart Title Of Illinois | |
| Warranty Deed | $82,000 | -- |
Mortgage History
| Date | Status | Loan Amount | Loan Type |
|---|---|---|---|
| Open | $75,000 | New Conventional | |
| Previous Owner | $186,067 | FHA | |
| Previous Owner | $135,200 | New Conventional | |
| Previous Owner | $98,300 | No Value Available | |
| Closed | $16,900 | No Value Available |
Property History
| Date | Event | Price | Change | Sq Ft Price |
|---|---|---|---|---|
| 03/04/2025 03/04/25 | Sold | $285,000 | +1.8% | $204 / Sq Ft |
| 02/03/2025 02/03/25 | Pending | -- | -- | -- |
| 01/31/2025 01/31/25 | For Sale | $280,000 | +43.6% | $200 / Sq Ft |
| 11/18/2019 11/18/19 | Sold | $195,000 | -7.1% | $139 / Sq Ft |
| 10/12/2019 10/12/19 | Pending | -- | -- | -- |
| 10/03/2019 10/03/19 | For Sale | $210,000 | -- | $150 / Sq Ft |
Tax History Compared to Growth
Tax History
| Year | Tax Paid | Tax Assessment Tax Assessment Total Assessment is a certain percentage of the fair market value that is determined by local assessors to be the total taxable value of land and additions on the property. | Land | Improvement |
|---|---|---|---|---|
| 2024 | $1,622 | $20,197 | $1,914 | $18,283 |
| 2023 | $2,003 | $20,197 | $1,914 | $18,283 |
| 2022 | $2,003 | $14,415 | $1,684 | $12,731 |
| 2021 | $2,436 | $14,414 | $1,683 | $12,731 |
| 2020 | $2,459 | $14,414 | $1,683 | $12,731 |
| 2019 | $1,840 | $12,876 | $1,530 | $11,346 |
| 2018 | $2,520 | $12,876 | $1,530 | $11,346 |
| 2017 | $2,479 | $12,876 | $1,530 | $11,346 |
| 2016 | $2,868 | $12,776 | $1,377 | $11,399 |
| 2015 | $2,806 | $12,776 | $1,377 | $11,399 |
| 2014 | $2,779 | $12,776 | $1,377 | $11,399 |
| 2013 | $3,071 | $14,611 | $1,377 | $13,234 |
Agents Affiliated with this Home
-
Evan Komosa
E
Seller's Agent in 2025
Evan Komosa
Stapleton Brothers Realty
(773) 256-8685
1 in this area
63 Total Sales
-
Leticia Tassone

Buyer's Agent in 2025
Leticia Tassone
Compass
(815) 545-7713
1 in this area
117 Total Sales
-
Jean McGuffey

Seller's Agent in 2019
Jean McGuffey
Coldwell Banker Gladstone
(708) 692-2013
16 Total Sales
Map
Source: Midwest Real Estate Data (MRED)
MLS Number: 12281456
APN: 27-15-301-028-1117
- 9310 Whitehall Ln Unit 50B
- 9338 Sunrise Ln Unit A3
- 9352 Sunrise Ln Unit B1
- 15413 Yorkshire Ln
- 15540 Frances Ln
- 9242 Pembrooke Ln
- 56 Orland Square Dr
- 8825 Abbey Ln
- 15924 Haven Ave
- 15318 Raintree Dr Unit 1
- 15705 Ravinia Ave Unit 102
- 16026 90th Ave
- 9180 136th St
- 15720 Orlan Brook Dr Unit 202
- 15720 Orlan Brook Dr Unit 203
- 9900 Shady Ln Unit 3NE
- 9906 Shady Ln Unit 1SW
- 15034 Castlebar Ln
- 8964 Dublin St Unit 12C
- 9865 Cordoba Ct Unit 1D






