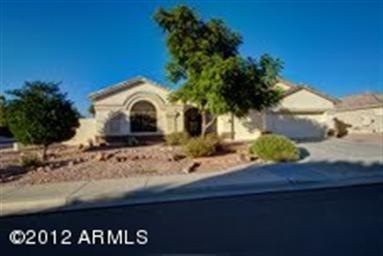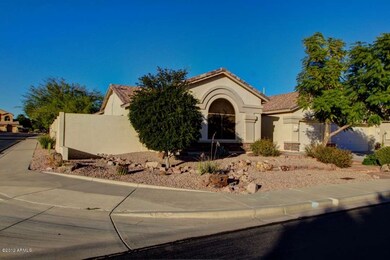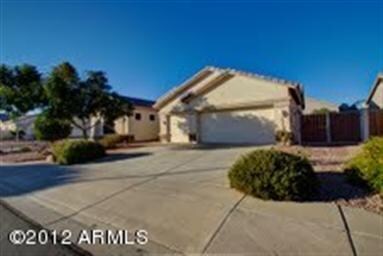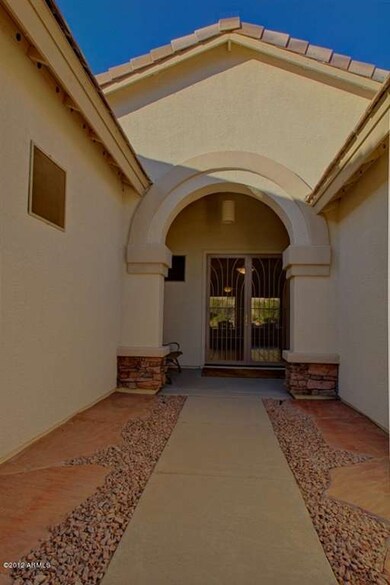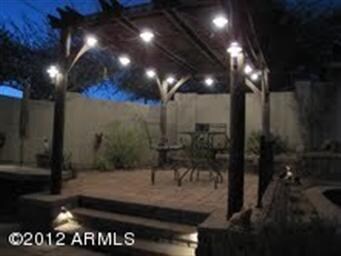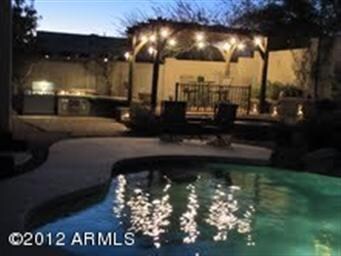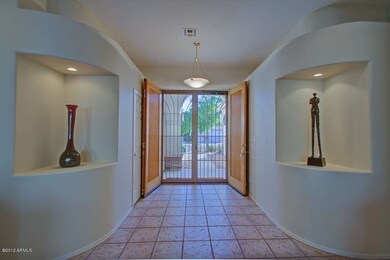
Highlights
- Play Pool
- Spanish Architecture
- Covered Patio or Porch
- Franklin at Brimhall Elementary School Rated A
- Corner Lot
- Gazebo
About This Home
As of January 2016Popular split floor plan in desirable Sierra Estates Subdivision. Loaded with extras!! Beautiful desert landscaping, Almost Maintenance free home. Stainless Steel frig, 42'' maple cabinets, large pantry,and Island Family room with gas fire place, Large Master Suite, Separate walk in shower and tub, Double door office or bedroom, & secondary bedrooms with Jack & Jill bath, Laundry sink,Washer and dryer included. Entertainers dream, Salt water pool, Pergola, Outdoor kitchen, Fire pit, Misting system, Outdoor pool shower, 3 car garage, storage and security door.
Last Agent to Sell the Property
Tina Wilcox
Keller Williams Integrity First License #SA517969000 Listed on: 11/23/2012
Home Details
Home Type
- Single Family
Est. Annual Taxes
- $2,297
Year Built
- Built in 2001
Lot Details
- 10,652 Sq Ft Lot
- Desert faces the front and back of the property
- Block Wall Fence
- Corner Lot
- Misting System
- Front and Back Yard Sprinklers
Parking
- 3 Car Garage
Home Design
- Spanish Architecture
- Wood Frame Construction
- Tile Roof
- Stucco
Interior Spaces
- 2,752 Sq Ft Home
- 1-Story Property
- Ceiling height of 9 feet or more
- Gas Fireplace
- Family Room with Fireplace
Kitchen
- Eat-In Kitchen
- Built-In Microwave
- Dishwasher
- Kitchen Island
Flooring
- Carpet
- Laminate
- Tile
Bedrooms and Bathrooms
- 4 Bedrooms
- Walk-In Closet
- Primary Bathroom is a Full Bathroom
- 3 Bathrooms
- Dual Vanity Sinks in Primary Bathroom
- Bathtub With Separate Shower Stall
Laundry
- Laundry in unit
- Washer and Dryer Hookup
Outdoor Features
- Play Pool
- Covered Patio or Porch
- Gazebo
Schools
- Zaharis Elementary School
- Skyline High School
Utilities
- Refrigerated Cooling System
- Zoned Heating
- Heating System Uses Natural Gas
- Water Filtration System
- Water Softener
- High Speed Internet
- Cable TV Available
Community Details
- Property has a Home Owners Association
- Sierra Estates Association, Phone Number (480) 422-5033
- Built by Richmond American
- Sierra Estates Subdivision
Listing and Financial Details
- Tax Lot 59
- Assessor Parcel Number 220-01-378
Ownership History
Purchase Details
Home Financials for this Owner
Home Financials are based on the most recent Mortgage that was taken out on this home.Purchase Details
Purchase Details
Home Financials for this Owner
Home Financials are based on the most recent Mortgage that was taken out on this home.Purchase Details
Home Financials for this Owner
Home Financials are based on the most recent Mortgage that was taken out on this home.Purchase Details
Purchase Details
Home Financials for this Owner
Home Financials are based on the most recent Mortgage that was taken out on this home.Purchase Details
Home Financials for this Owner
Home Financials are based on the most recent Mortgage that was taken out on this home.Similar Homes in Mesa, AZ
Home Values in the Area
Average Home Value in this Area
Purchase History
| Date | Type | Sale Price | Title Company |
|---|---|---|---|
| Warranty Deed | $357,000 | Old Republic Title Agency | |
| Interfamily Deed Transfer | -- | None Available | |
| Interfamily Deed Transfer | -- | Clear Title Agency Of Arizon | |
| Warranty Deed | $320,000 | Clear Title Agency Of Arizon | |
| Cash Sale Deed | $275,000 | Old Republic Title Agency | |
| Warranty Deed | $565,000 | Magnus Title Agency | |
| Special Warranty Deed | $232,725 | Fidelity National Title |
Mortgage History
| Date | Status | Loan Amount | Loan Type |
|---|---|---|---|
| Open | $273,250 | New Conventional | |
| Closed | $286,500 | Stand Alone Refi Refinance Of Original Loan | |
| Closed | $299,880 | New Conventional | |
| Previous Owner | $256,000 | New Conventional | |
| Previous Owner | $256,000 | New Conventional | |
| Previous Owner | $56,500 | Credit Line Revolving | |
| Previous Owner | $452,000 | New Conventional | |
| Previous Owner | $201,650 | New Conventional |
Property History
| Date | Event | Price | Change | Sq Ft Price |
|---|---|---|---|---|
| 01/12/2016 01/12/16 | Sold | $357,000 | -0.8% | $130 / Sq Ft |
| 11/28/2015 11/28/15 | Pending | -- | -- | -- |
| 11/16/2015 11/16/15 | Price Changed | $359,900 | -2.6% | $131 / Sq Ft |
| 10/05/2015 10/05/15 | For Sale | $369,500 | +15.5% | $134 / Sq Ft |
| 12/28/2012 12/28/12 | Sold | $320,000 | -1.2% | $116 / Sq Ft |
| 11/28/2012 11/28/12 | Pending | -- | -- | -- |
| 11/23/2012 11/23/12 | For Sale | $324,000 | -- | $118 / Sq Ft |
Tax History Compared to Growth
Tax History
| Year | Tax Paid | Tax Assessment Tax Assessment Total Assessment is a certain percentage of the fair market value that is determined by local assessors to be the total taxable value of land and additions on the property. | Land | Improvement |
|---|---|---|---|---|
| 2025 | $3,141 | $37,853 | -- | -- |
| 2024 | $3,178 | $36,050 | -- | -- |
| 2023 | $3,178 | $53,760 | $10,750 | $43,010 |
| 2022 | $3,108 | $40,220 | $8,040 | $32,180 |
| 2021 | $3,193 | $36,710 | $7,340 | $29,370 |
| 2020 | $3,151 | $34,600 | $6,920 | $27,680 |
| 2019 | $2,919 | $33,610 | $6,720 | $26,890 |
| 2018 | $2,787 | $31,200 | $6,240 | $24,960 |
| 2017 | $2,699 | $31,130 | $6,220 | $24,910 |
| 2016 | $2,650 | $32,150 | $6,430 | $25,720 |
| 2015 | $2,502 | $30,250 | $6,050 | $24,200 |
Agents Affiliated with this Home
-
Jerry Caldwell

Seller's Agent in 2016
Jerry Caldwell
HomeSmart
(480) 231-5285
6 Total Sales
-
T
Seller's Agent in 2012
Tina Wilcox
Keller Williams Integrity First
-
Bonnie Kennedy

Buyer's Agent in 2012
Bonnie Kennedy
West USA Realty
(602) 320-0677
39 Total Sales
Map
Source: Arizona Regional Multiple Listing Service (ARMLS)
MLS Number: 4853639
APN: 220-01-378
- 9435 E Hobart Cir
- 1428 N Leandro Cir
- 9550 E Hannibal Cir
- 9047 E Indigo St
- 1747 N 94th St
- 9039 E Fox St
- 326 N 93rd St
- 9041 E Ivyglen Cir
- 1365 N Drexel
- 1041 N 91st Place
- 9661 E Glencove Cir
- 9101 E Fairfield St
- 1813 N Trowbridge
- 9759 E Brown Rd
- 9821 E Glencove St
- 9607 E Mckellips Rd
- 9318 E El Paso St
- 8828 E Fountain St
- 902 N 96th St
- 1829 N Atwood
