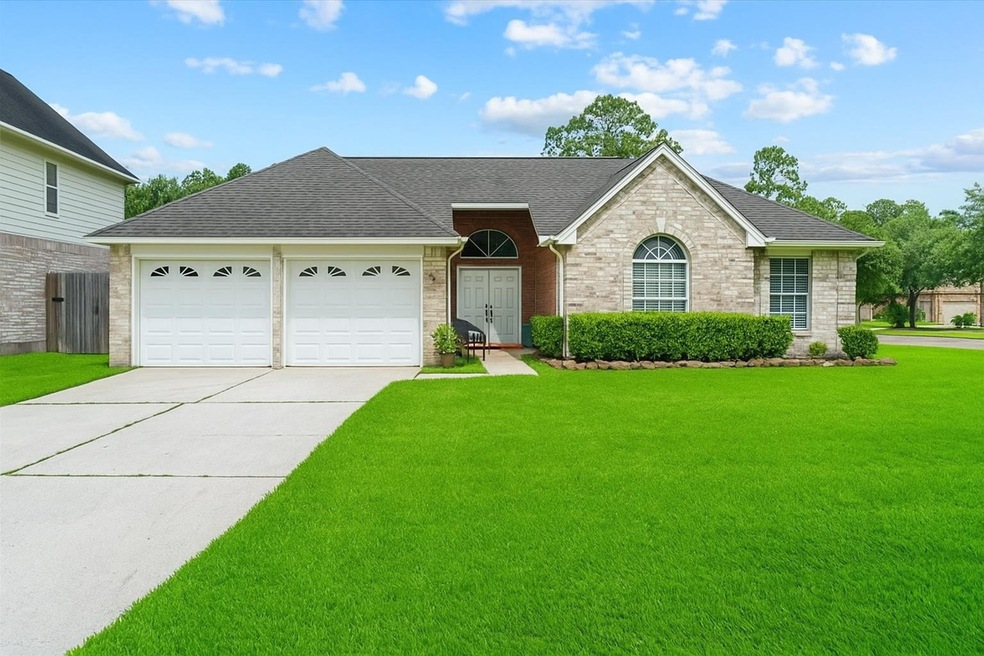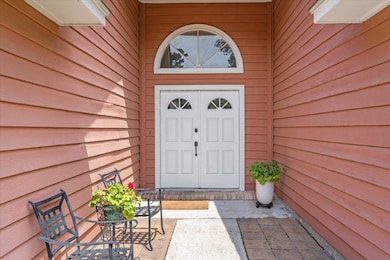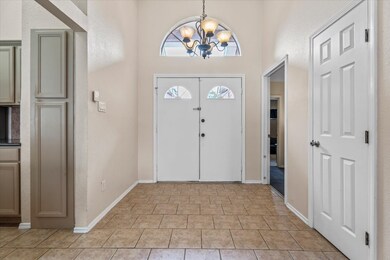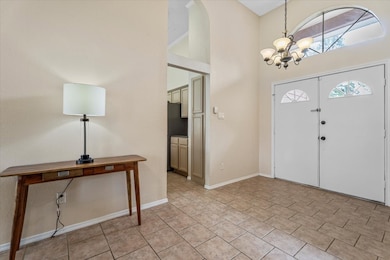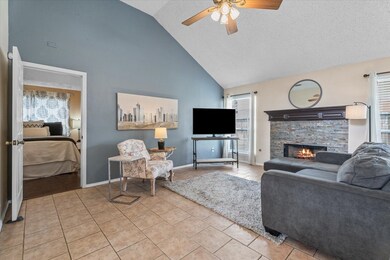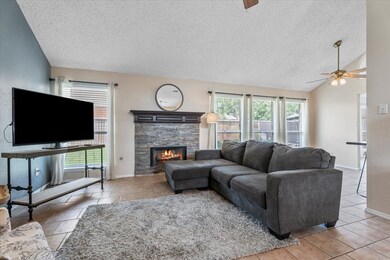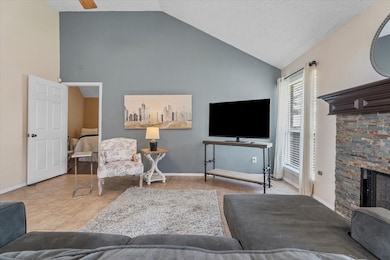
9302 Kirkchapel Ct Spring, TX 77379
Highlights
- Clubhouse
- Deck
- 1 Fireplace
- Doerre Intermediate School Rated A
- Traditional Architecture
- 3-minute walk to Memorial Creek Playground
About This Home
As of August 2025Welcome to this charming single-story home on a quiet cul-de-sac in Spring, TX, zoned to highly rated Klein ISD. This home offers four bedrooms with hardwood-style flooring, plus a converted garage perfect as a fifth bedroom, in-law suite, media room, or office. Enjoy an open layout with great flow for everyday living and entertaining. The kitchen features stainless steel appliances, and the A/C compressors are just 3 years old. Step outside to a spacious backyard with a cozy fire pit—ideal for relaxing evenings. Located in a well-kept neighborhood with sidewalks and amenities like a pool, tennis court, and basketball court. Close to local shopping and dining. Please note: Property is equipped with devices capable of audio and video recording. Some photos may be enhance for illustrative purposes.
Last Agent to Sell the Property
Real Broker, LLC License #0770648 Listed on: 05/09/2025

Home Details
Home Type
- Single Family
Est. Annual Taxes
- $5,155
Year Built
- Built in 1984
Lot Details
- 6,000 Sq Ft Lot
- Cul-De-Sac
- Back Yard Fenced
HOA Fees
- $31 Monthly HOA Fees
Home Design
- Traditional Architecture
- Brick Exterior Construction
- Slab Foundation
- Composition Roof
- Wood Siding
Interior Spaces
- 1,978 Sq Ft Home
- 1-Story Property
- High Ceiling
- 1 Fireplace
- Family Room
- Breakfast Room
- Combination Kitchen and Dining Room
- Fire and Smoke Detector
- Washer and Electric Dryer Hookup
Kitchen
- Breakfast Bar
- Oven
- Free-Standing Range
- Microwave
- Dishwasher
- Disposal
Flooring
- Carpet
- Tile
- Vinyl Plank
- Vinyl
Bedrooms and Bathrooms
- 4 Bedrooms
- 2 Full Bathrooms
- Double Vanity
- Separate Shower
Eco-Friendly Details
- Energy-Efficient Thermostat
Outdoor Features
- Deck
- Patio
Schools
- Krahn Elementary School
- Doerre Intermediate School
- Klein Cain High School
Utilities
- Central Heating and Cooling System
- Heating System Uses Gas
- Programmable Thermostat
Community Details
Overview
- Association fees include common areas, recreation facilities
- Memorial Chase Cia Association, Phone Number (832) 678-4500
- Memorial Chase Sec 05 Subdivision
Amenities
- Picnic Area
- Clubhouse
Recreation
- Tennis Courts
- Community Basketball Court
- Community Playground
- Community Pool
Ownership History
Purchase Details
Home Financials for this Owner
Home Financials are based on the most recent Mortgage that was taken out on this home.Purchase Details
Home Financials for this Owner
Home Financials are based on the most recent Mortgage that was taken out on this home.Purchase Details
Home Financials for this Owner
Home Financials are based on the most recent Mortgage that was taken out on this home.Purchase Details
Home Financials for this Owner
Home Financials are based on the most recent Mortgage that was taken out on this home.Purchase Details
Home Financials for this Owner
Home Financials are based on the most recent Mortgage that was taken out on this home.Similar Homes in Spring, TX
Home Values in the Area
Average Home Value in this Area
Purchase History
| Date | Type | Sale Price | Title Company |
|---|---|---|---|
| Vendors Lien | -- | Attorney | |
| Vendors Lien | -- | South Land Title Co Of Montg | |
| Warranty Deed | -- | Chicago Title | |
| Vendors Lien | -- | Stewart Title | |
| Warranty Deed | -- | -- |
Mortgage History
| Date | Status | Loan Amount | Loan Type |
|---|---|---|---|
| Open | $17,179 | New Conventional | |
| Open | $144,238 | FHA | |
| Previous Owner | $94,400 | Purchase Money Mortgage | |
| Previous Owner | $93,332 | FHA | |
| Previous Owner | $91,953 | FHA | |
| Previous Owner | $79,039 | No Value Available | |
| Previous Owner | $73,912 | Assumption | |
| Closed | $23,600 | No Value Available |
Property History
| Date | Event | Price | Change | Sq Ft Price |
|---|---|---|---|---|
| 08/29/2025 08/29/25 | Sold | -- | -- | -- |
| 07/01/2025 07/01/25 | Pending | -- | -- | -- |
| 06/24/2025 06/24/25 | Price Changed | $250,000 | -5.7% | $126 / Sq Ft |
| 06/11/2025 06/11/25 | Price Changed | $265,000 | -3.6% | $134 / Sq Ft |
| 05/22/2025 05/22/25 | Price Changed | $275,000 | -3.5% | $139 / Sq Ft |
| 05/09/2025 05/09/25 | For Sale | $285,000 | -- | $144 / Sq Ft |
Tax History Compared to Growth
Tax History
| Year | Tax Paid | Tax Assessment Tax Assessment Total Assessment is a certain percentage of the fair market value that is determined by local assessors to be the total taxable value of land and additions on the property. | Land | Improvement |
|---|---|---|---|---|
| 2024 | $3,826 | $239,398 | $53,040 | $186,358 |
| 2023 | $3,826 | $246,881 | $53,040 | $193,841 |
| 2022 | $4,539 | $220,475 | $53,040 | $167,435 |
| 2021 | $4,403 | $176,344 | $23,400 | $152,944 |
| 2020 | $4,312 | $164,670 | $23,400 | $141,270 |
| 2019 | $4,289 | $156,603 | $23,400 | $133,203 |
| 2018 | $1,824 | $152,565 | $23,400 | $129,165 |
| 2017 | $3,945 | $143,818 | $23,400 | $120,418 |
| 2016 | $3,209 | $143,818 | $23,400 | $120,418 |
| 2015 | $2,338 | $125,824 | $23,400 | $102,424 |
| 2014 | $2,338 | $96,691 | $21,216 | $75,475 |
Agents Affiliated with this Home
-
Michael Doty
M
Seller's Agent in 2025
Michael Doty
Real Broker, LLC
(346) 740-2526
53 Total Sales
-
David Delarosa
D
Seller Co-Listing Agent in 2025
David Delarosa
Real Broker, LLC
(203) 558-2322
45 Total Sales
-
Elizabeth Adams
E
Buyer's Agent in 2025
Elizabeth Adams
LPT Realty, LLC
(832) 948-0098
13 Total Sales
Map
Source: Houston Association of REALTORS®
MLS Number: 89283560
APN: 1153980070013
- 9130 Kirkleigh St
- 9219 Benwick Dr
- 9115 Landry Blvd
- 17222 Modbury St
- 17226 Modbury St
- 9507 Rannock Way
- 9109 Benwick St
- 17030 Highworth Dr
- 9519 Landry Blvd
- 17310 Chaseloch St
- 17335 Lowick St
- 9510 Dornoch Dr
- 9410 Chapel Pine Ct
- 17427 Renee Springs Ct
- 9602 Ballin David Dr
- 9110 Memorial Creek Dr
- 9614 Ballin David Dr
- 8910 Edenbridge St
- 9630 Landry Blvd
- 9715 Ballin David Dr
