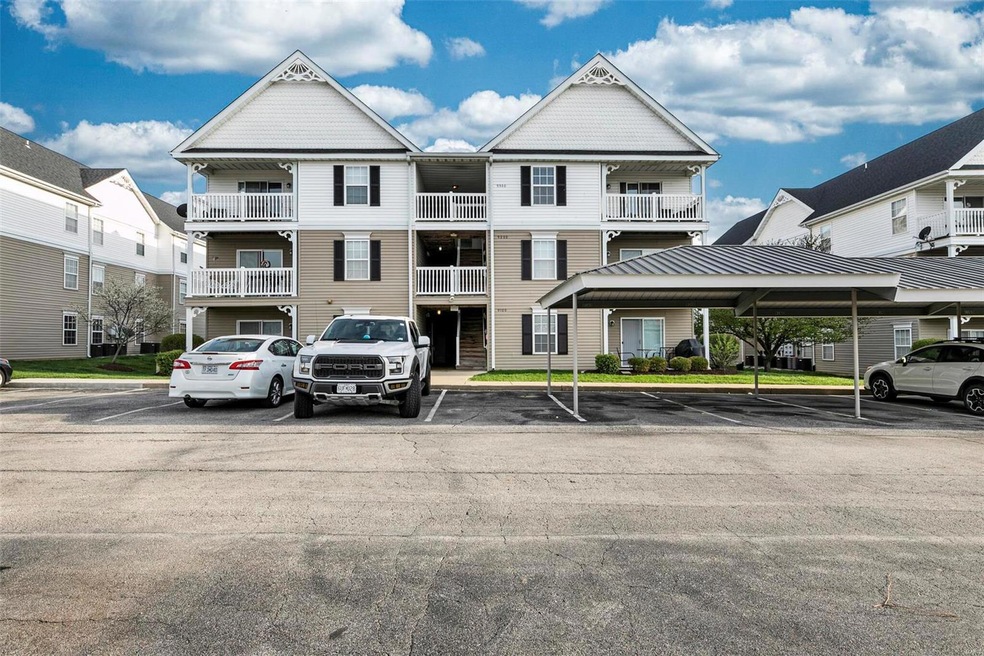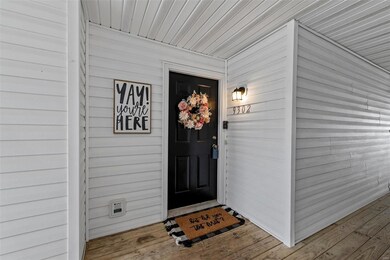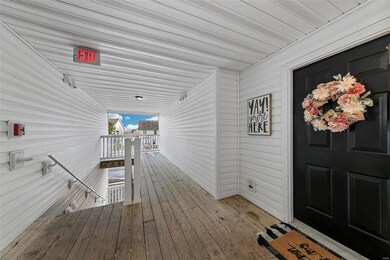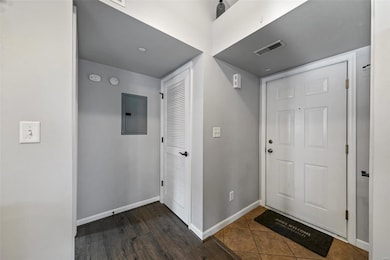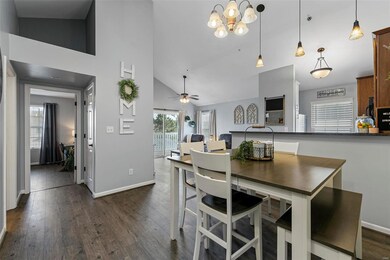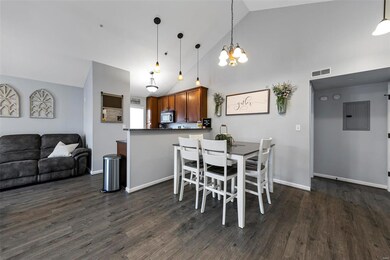
9302 Spring Creek Ln O Fallon, MO 63368
Highlights
- Unit is on the top floor
- In Ground Pool
- Covered Deck
- Frontier Middle School Rated A-
- Primary Bedroom Suite
- Traditional Architecture
About This Home
As of May 2022HELLO BEAUTIFUL! Rare opportunity! 2BR 2 FULL Bath Unit with Vaulted Ceilings throughout & SO MUCH Natural Light! Open Floorplan with SO many updates! Kitchen has 42" Cabinets, Ceramic Tile Flooring, Smooth Cook top, Self-Cleaning oven, Built-in Microwave, SS Refrigerator!
Spacious Dining area! New Flooring throughout 2019. Open floor plan! Great Room walks out to corner units' Private Covered deck & additional Storage closet. SAMSUNG WASHER AND DRYER COMES WITH UNIT! 1 Assigned Carport Parking (carport on Spring Creek Lane) plus additional parking! Pool, Cabana, sports Court, Walking Trail & Dog Park! *Hot Water Tank-Dec 2018 *New Disposal-2021 *All roofs replaced 2020! Fantastic location near Shopping, Restaurants, Walking, Biking, Parks & Entertainment!
Last Agent to Sell the Property
Nettwork Global License #2008003566 Listed on: 04/14/2022

Last Buyer's Agent
Robert Smith
Worth Clark Realty License #2019012847

Property Details
Home Type
- Condominium
Est. Annual Taxes
- $2,046
Year Built
- Built in 2007 | Remodeled
Lot Details
- End Unit
- Infill Lot
HOA Fees
- $215 Monthly HOA Fees
Home Design
- Traditional Architecture
- Garden Apartment
- Vinyl Siding
Interior Spaces
- 955 Sq Ft Home
- 1-Story Property
- Ceiling Fan
- Lower Floor Utility Room
- Dryer
- Storage
Kitchen
- Breakfast Bar
- Electric Oven or Range
- Microwave
- Dishwasher
- Built-In or Custom Kitchen Cabinets
- Disposal
Bedrooms and Bathrooms
- 2 Main Level Bedrooms
- Primary Bedroom Suite
- 2 Full Bathrooms
- Dual Vanity Sinks in Primary Bathroom
Home Security
Parking
- 1 Carport Space
- Guest Parking
- Additional Parking
- Assigned Parking
Accessible Home Design
- Accessible Pathway
- Accessible Parking
Outdoor Features
- In Ground Pool
- Covered Deck
Location
- Unit is on the top floor
Schools
- Prairie View Elem. Elementary School
- Frontier Middle School
- Liberty High School
Utilities
- Forced Air Heating and Cooling System
- Baseboard Heating
- Underground Utilities
- Electric Water Heater
- High Speed Internet
Listing and Financial Details
- Assessor Parcel Number 4-0036-A318-19-003C.0000000
Community Details
Overview
- 400 Units
- Mid-Rise Condominium
- Built by McBride
Recreation
- Trails
Security
- Fire and Smoke Detector
Ownership History
Purchase Details
Home Financials for this Owner
Home Financials are based on the most recent Mortgage that was taken out on this home.Purchase Details
Home Financials for this Owner
Home Financials are based on the most recent Mortgage that was taken out on this home.Purchase Details
Home Financials for this Owner
Home Financials are based on the most recent Mortgage that was taken out on this home.Purchase Details
Purchase Details
Home Financials for this Owner
Home Financials are based on the most recent Mortgage that was taken out on this home.Purchase Details
Home Financials for this Owner
Home Financials are based on the most recent Mortgage that was taken out on this home.Similar Homes in the area
Home Values in the Area
Average Home Value in this Area
Purchase History
| Date | Type | Sale Price | Title Company |
|---|---|---|---|
| Warranty Deed | -- | Investors Title | |
| Warranty Deed | -- | Investors Title Co | |
| Special Warranty Deed | $76,735 | Continental Title Company | |
| Trustee Deed | $59,500 | None Available | |
| Warranty Deed | -- | Sec | |
| Special Warranty Deed | -- | None Available |
Mortgage History
| Date | Status | Loan Amount | Loan Type |
|---|---|---|---|
| Open | $177,500 | New Conventional | |
| Previous Owner | $117,325 | New Conventional | |
| Previous Owner | $78,301 | New Conventional | |
| Previous Owner | $106,113 | New Conventional | |
| Previous Owner | $115,600 | FHA |
Property History
| Date | Event | Price | Change | Sq Ft Price |
|---|---|---|---|---|
| 05/12/2022 05/12/22 | Sold | -- | -- | -- |
| 04/19/2022 04/19/22 | Pending | -- | -- | -- |
| 04/14/2022 04/14/22 | For Sale | $165,900 | +34.3% | $174 / Sq Ft |
| 02/28/2019 02/28/19 | Sold | -- | -- | -- |
| 02/03/2019 02/03/19 | Pending | -- | -- | -- |
| 01/31/2019 01/31/19 | For Sale | $123,500 | -- | $129 / Sq Ft |
Tax History Compared to Growth
Tax History
| Year | Tax Paid | Tax Assessment Tax Assessment Total Assessment is a certain percentage of the fair market value that is determined by local assessors to be the total taxable value of land and additions on the property. | Land | Improvement |
|---|---|---|---|---|
| 2023 | $2,046 | $30,148 | $0 | $0 |
| 2022 | $1,947 | $26,768 | $0 | $0 |
| 2021 | $1,951 | $26,768 | $0 | $0 |
| 2020 | $1,644 | $21,619 | $0 | $0 |
| 2019 | $1,573 | $21,619 | $0 | $0 |
| 2018 | $1,428 | $18,657 | $0 | $0 |
| 2017 | $1,405 | $18,657 | $0 | $0 |
| 2016 | $1,230 | $15,649 | $0 | $0 |
| 2015 | $1,211 | $15,649 | $0 | $0 |
| 2014 | $811 | $11,225 | $0 | $0 |
Agents Affiliated with this Home
-

Seller's Agent in 2022
Gina Koerner
Nettwork Global
(636) 627-9246
6 in this area
30 Total Sales
-
R
Buyer's Agent in 2022
Robert Smith
Worth Clark Realty
-
M
Seller's Agent in 2019
Melissa Guz
Melissa T. Guz, REALTOR
Map
Source: MARIS MLS
MLS Number: MIS22023017
APN: 4-0036-A318-19-003C.0000000
- 7100 Spring Creek Ln
- 7302 Spring Creek Ln
- 6103 Spring Creek Ln
- 706 English Ivy
- 256 Spring Borough Dr
- 538 Springhurst Pkwy
- 341 Newbridge Way
- 357 Newbridge Way
- 144 Keystone Crossing Dr
- 119 Cardow Dr Unit 165-401
- 106 Cardow Dr
- 176 Noahs Mill Dr
- 111 Cardow Dr Unit 169-601
- 191 Noahs Mill Dr
- 103 Cardow Dr Unit 169-605
- 101 Cardow Dr Unit 169-606
- 203 Townshead Way
- 215 Townshead Way
- 204 Townshead Way
- 213 Belmonte Cir
