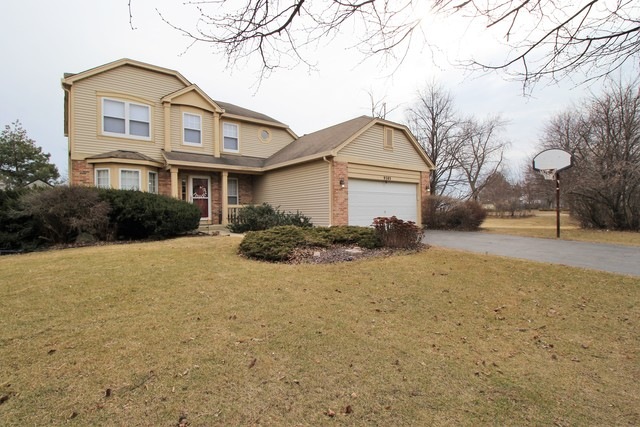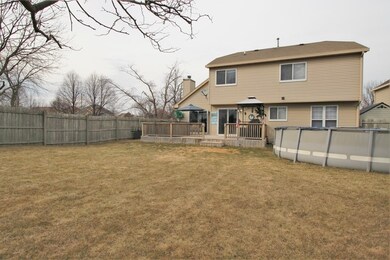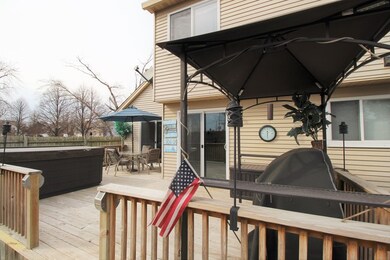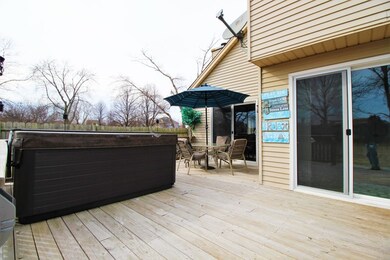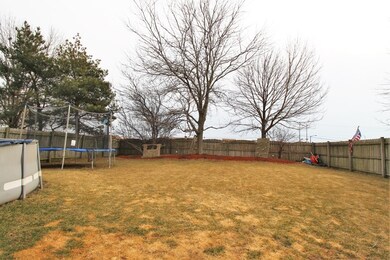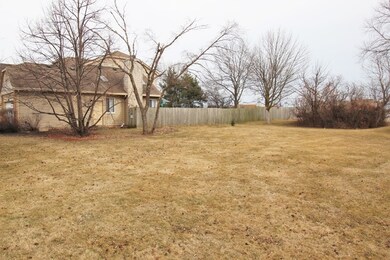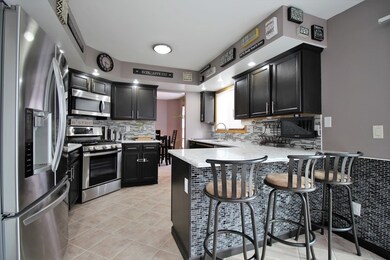
9303 74th Place Unit 1 Kenosha, WI 53142
White Caps NeighborhoodEstimated Value: $402,000 - $430,000
Highlights
- Spa
- Contemporary Architecture
- Vaulted Ceiling
- Deck
- Recreation Room
- Stainless Steel Appliances
About This Home
As of May 2018Lots of space in this 2 Story Home located in White Caps subdivision near 94 for easy commute. 3 Bedrooms with 2 Additional in Full, Finished Basement. 3 1/2 total Bathrooms including Master Suite. You'll fall in love with the Amazing Kitchen Updated just over a year ago including Appliances, then relax in the Living Room with Fireplace, Cathedral Ceiling, Skylights, and sliders to oversized deck. Finished Basement has wet bar, full Bathroom, and potential for In-law Arrangement. Newer A/C and Water Heater. Attached Garage, Fenced Backyard with Pool and Trampoline. This one has it all!
Last Agent to Sell the Property
Results Realty USA License #475111720 Listed on: 03/26/2018
Home Details
Home Type
- Single Family
Est. Annual Taxes
- $5,788
Year Built
- 1993
Lot Details
- Cul-De-Sac
- Southern Exposure
- Fenced Yard
HOA Fees
- $5 per month
Parking
- Attached Garage
- Garage Transmitter
- Garage Door Opener
- Driveway
- Garage Is Owned
Home Design
- Contemporary Architecture
- Brick Exterior Construction
- Slab Foundation
- Asphalt Shingled Roof
- Vinyl Siding
Interior Spaces
- Wet Bar
- Vaulted Ceiling
- Skylights
- Attached Fireplace Door
- Gas Log Fireplace
- Recreation Room
- Bonus Room
- Storm Screens
Kitchen
- Breakfast Bar
- Microwave
- Dishwasher
- Stainless Steel Appliances
- Disposal
Bedrooms and Bathrooms
- Primary Bathroom is a Full Bathroom
- In-Law or Guest Suite
Laundry
- Laundry on main level
- Dryer
- Washer
Finished Basement
- Basement Fills Entire Space Under The House
- Finished Basement Bathroom
Pool
- Spa
- Above Ground Pool
Utilities
- Forced Air Heating and Cooling System
- Heating System Uses Gas
Additional Features
- North or South Exposure
- Deck
- Property is near a bus stop
Ownership History
Purchase Details
Home Financials for this Owner
Home Financials are based on the most recent Mortgage that was taken out on this home.Purchase Details
Purchase Details
Purchase Details
Home Financials for this Owner
Home Financials are based on the most recent Mortgage that was taken out on this home.Similar Homes in the area
Home Values in the Area
Average Home Value in this Area
Purchase History
| Date | Buyer | Sale Price | Title Company |
|---|---|---|---|
| Huynh Tri D | $271,000 | None Available | |
| Whitmer David A | $236,900 | -- | |
| Gmc Global Relocation Serv Llc A Llc | $236,900 | -- | |
| Dennis Gw | $238,000 | Lakeside Title & Closing Ser |
Mortgage History
| Date | Status | Borrower | Loan Amount |
|---|---|---|---|
| Open | Huynh Tri D | $196,500 | |
| Previous Owner | Whitmer David A | $222,080 | |
| Previous Owner | Whitmer David A | $222,224 | |
| Previous Owner | Whitmer David A | $226,745 | |
| Previous Owner | Dennis Gw | $190,400 |
Property History
| Date | Event | Price | Change | Sq Ft Price |
|---|---|---|---|---|
| 05/22/2018 05/22/18 | Sold | $271,000 | +2.3% | $139 / Sq Ft |
| 03/29/2018 03/29/18 | Pending | -- | -- | -- |
| 03/26/2018 03/26/18 | For Sale | $264,900 | -- | $136 / Sq Ft |
Tax History Compared to Growth
Tax History
| Year | Tax Paid | Tax Assessment Tax Assessment Total Assessment is a certain percentage of the fair market value that is determined by local assessors to be the total taxable value of land and additions on the property. | Land | Improvement |
|---|---|---|---|---|
| 2024 | $5,788 | $242,400 | $53,000 | $189,400 |
| 2023 | $5,859 | $242,400 | $53,000 | $189,400 |
| 2022 | $5,859 | $242,400 | $53,000 | $189,400 |
| 2021 | $6,035 | $242,400 | $53,000 | $189,400 |
| 2020 | $6,206 | $242,400 | $53,000 | $189,400 |
| 2019 | $5,977 | $242,400 | $53,000 | $189,400 |
| 2018 | $5,386 | $196,200 | $51,000 | $145,200 |
| 2017 | $5,342 | $196,200 | $51,000 | $145,200 |
| 2016 | $5,204 | $196,200 | $51,000 | $145,200 |
| 2015 | $5,305 | $191,700 | $51,000 | $140,700 |
| 2014 | $5,279 | $191,700 | $51,000 | $140,700 |
Agents Affiliated with this Home
-
Justin Carmody

Seller's Agent in 2018
Justin Carmody
Results Realty USA
(847) 877-2307
68 Total Sales
-
Lori Mattice

Buyer's Agent in 2018
Lori Mattice
RE/MAX Plaza
(847) 764-4663
5 in this area
623 Total Sales
Map
Source: Midwest Real Estate Data (MRED)
MLS Number: MRD09896839
APN: 03-122-05-400-022
- 9427 71st St
- 7003 94th Ave Unit 2
- 7403 98th Ave Unit K
- Lt1 Prairie Ridge Blvd
- 7107 98th Ave Unit J
- 15509 67th St
- 10010 74th St Unit H
- 9630 67th St
- 6523 92nd Ave
- 8163 Ridgeway Ct
- Lt3 90th Ct
- Lt10 90th Ct
- Lt12 90th Ct
- Lt5 90th Ct
- 8918 65th St
- Lt0 75th St
- 5316 65th St
- 9300 63rd St
- 8050 W Ridge Dr
- 8399 94th Ave
- 9303 74th Place Unit 1
- 9225 74th Place Unit 1
- 9217 74th Place Unit 1
- 9211 74th Place
- 9304 74th Place Unit 1
- 9224 74th Place
- 9314 74th Place
- 9218 74th Place
- 9409 74th Place
- 9206 74th Place
- 9212 74th Place
- 9205 74th Place
- 9163 74th Place
- 9157 74th Place
- 9158 74th Place
- 9164 74th Place
- 9408 74th Place
- 9305 74th St
- 9416 74th Place
- 9315 74th St
