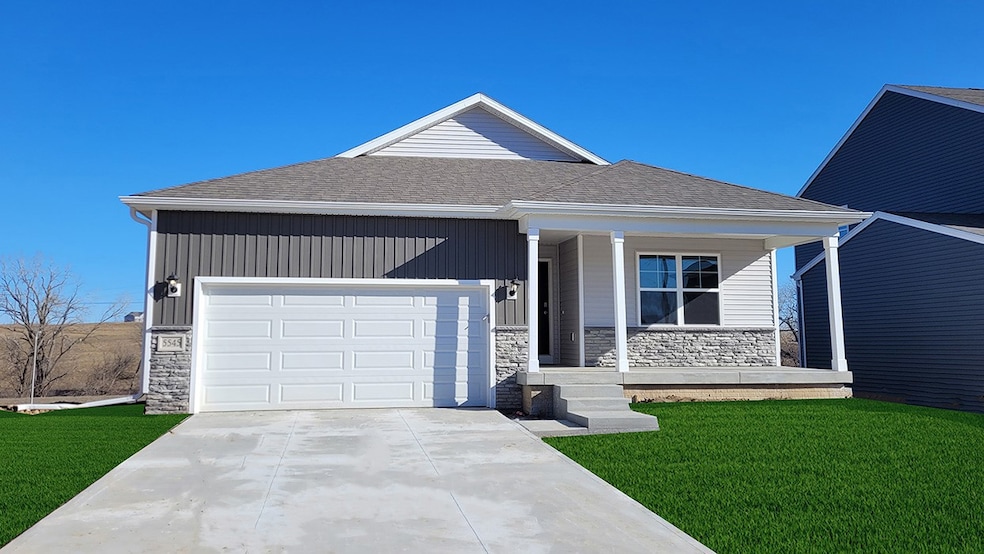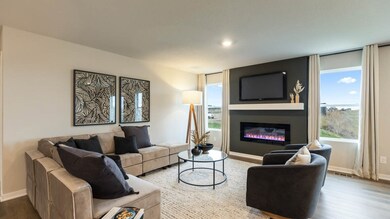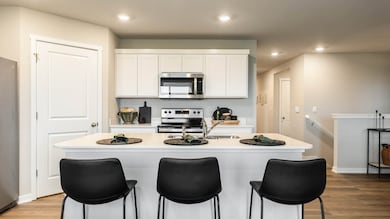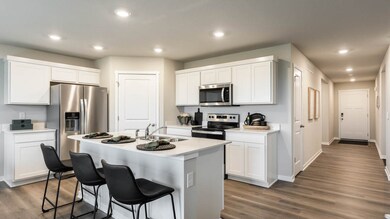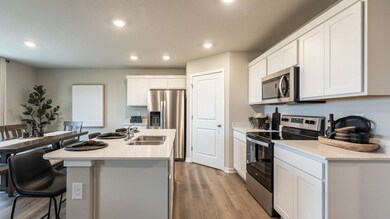9303 Brighton Way SW Cedar Rapids, IA 52404
Estimated payment $2,314/month
Highlights
- New Construction
- Deck
- 2 Car Attached Garage
- Prairie Ridge Elementary School Rated A-
- Recreation Room
- Laundry Room
About This Home
MODEL HOME NOT FOR SALE! D.R. Horton, America’s Builder, presents the Hamilton. This spacious Ranch home includes 4 Bedrooms and 3 Bathrooms. The Hamilton offers a Finished Daylight Basement providing nearly 2,200 square feet of total living space! As you make your way into the main living area, you’ll find an open Great Room featuring a cozy fireplace. The Gourmet Kitchen includes a Walk-In Pantry, Quartz Countertops, and a Large Island overlooking the Dining and Great Room. The Primary Bedroom offers a large Walk-In Closet, as well as an ensuite bathroom with dual vanity sink and walk-in shower. Two additional Large Bedrooms and the second full bathroom are split from the Primary Bedroom at the opposite side of the home. Heading to the Finished Lower Level you’ll find an additional Oversized living space along with the Fourth Bedroom, full bathroom, and tons of storage space! All D.R. Horton Iowa homes include our America’s Smart HomeTM Technology and comes with an industry-leading suite of smart home products. Video doorbell, garage door control, lighting, door lock, thermostat, and voice - all controlled through one convenient app! Also included are DEAKO® decorative plug-n-play light switches with smart switch capability. Photos may be similar but not necessarily of subject property, including interior and exterior colors, finishes and appliances.
Home Details
Home Type
- Single Family
Year Built
- Built in 2025 | New Construction
Parking
- 2 Car Attached Garage
Home Design
- Poured Concrete
- Frame Construction
- Vinyl Siding
Interior Spaces
- 1-Story Property
- Electric Fireplace
- Great Room with Fireplace
- Combination Kitchen and Dining Room
- Recreation Room
- Basement Fills Entire Space Under The House
Kitchen
- Range
- Microwave
- Dishwasher
Bedrooms and Bathrooms
- 4 Bedrooms
- 3 Full Bathrooms
Laundry
- Laundry Room
- Laundry on main level
- Dryer
- Washer
Schools
- Perry Creek Elementary School
- Prairie Ridge Middle School
- College Comm High School
Utilities
- Forced Air Heating System
- Heating System Uses Gas
Additional Features
- Deck
- 9,104 Sq Ft Lot
Community Details
- Built by DR Horton
Listing and Financial Details
- Assessor Parcel Number 192810400100000
Map
Home Values in the Area
Average Home Value in this Area
Property History
| Date | Event | Price | List to Sale | Price per Sq Ft |
|---|---|---|---|---|
| 10/14/2025 10/14/25 | Price Changed | $369,990 | -2.6% | $169 / Sq Ft |
| 04/22/2025 04/22/25 | For Sale | $379,990 | -- | $173 / Sq Ft |
Source: Cedar Rapids Area Association of REALTORS®
MLS Number: 2502879
- 9329 Snowberry Dr SW
- 9325 Snowberry Dr SW
- 9321 Snowberry Dr SW
- 9317 Snowberry Dr SW
- 9313 Snowberry Dr SW
- 9309 Snowberry Dr SW
- 9305 Snowberry Dr SW
- Bellhaven Plan at American Prairie
- Roland Plan at American Prairie
- Hamilton Plan at American Prairie
- 9432 Lovegrass Dr SW
- 9436 Lovegrass Dr SW
- 9437 Lovegrass Dr SW
- 9521 Brighton Way SW
- Pattison Plan at American Prairie - Townhomes
- Tatum Plan at American Prairie - Townhomes
- 16 Verbena Ln SW
- 12 Verbena Ln SW
- 9603 Brighton Way SW
- 8 Verbena Ln SW
- 8501-8614 Prairie View Ln SW
- 304 66th Ave SW
- 100-200 66th Ave SW
- 205 Kirkwood Ct SW
- 53 Miller Ave
- 69 Miller Ave SW
- 75-83 Miller Ave SW
- 64 Miller Ave SW
- 5615-5617 Muirfield Dr
- 5650 Muirfield Dr SW
- 1308 Adair Ct SW
- 1500 Northgate Dr Unit 7
- 2981 6th St SW
- 1025 Switchgrass Ln
- 3404 Queen Dr SW
- 25-85 Aossey Ln SW
- 2211 C St SW
- 640 16th Ave SW
- 4020 33rd Ave SW
- 3205 Samuel Ct SW
