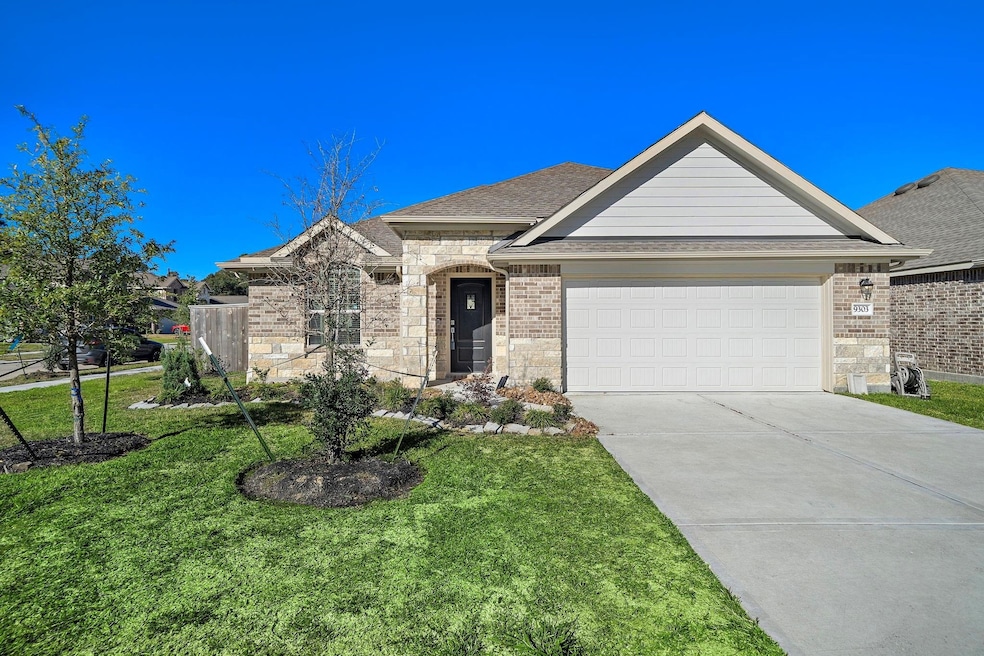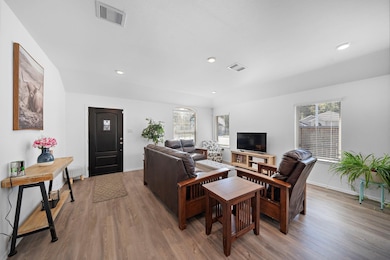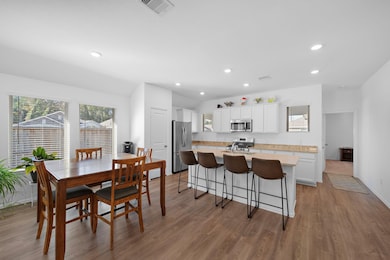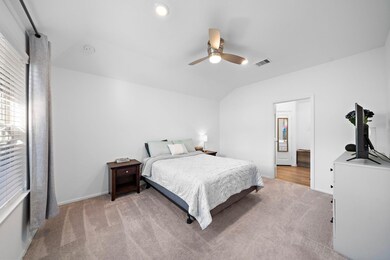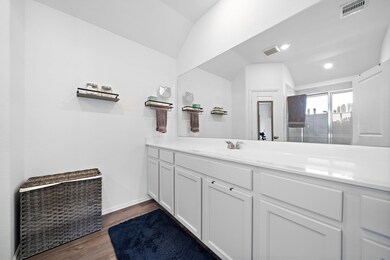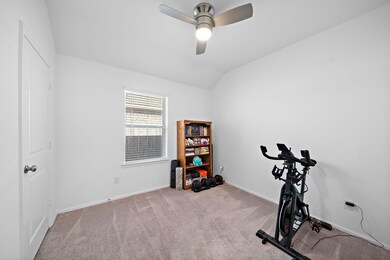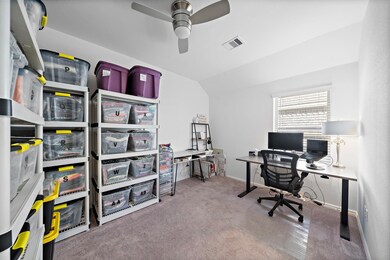9303 Darby Knoll Way Porter, TX 77365
Highlights
- Clubhouse
- Traditional Architecture
- High Ceiling
- Shadow Forest Elementary School Rated A
- Corner Lot
- Community Pool
About This Home
Why Lease Anywhere Else When This Home Has It All!! ALL Appliances Included! Single story "Honeysuckle II C" plan, from the Wildflower Collection by Lennar in gorgeous Royal Brook at Kingwood, features 3 bedrooms, 2 baths, a 2 car garage, and an an open-concept layout that’s ideal for modern living. A gourmet kitchen overlooks the family room and attached covered patio, ready for indoor-outdoor entertaining. Two bedrooms are privately situated near the living room, while the owner’s suite boasts an en-suite bathroom and walk-in closet at the end of the home. Amazing utility room inside home; 16 SEER HVAC system. A MUST SEE!
Listing Agent
Keller Williams Realty Professionals License #0586672 Listed on: 11/13/2025

Home Details
Home Type
- Single Family
Est. Annual Taxes
- $4,816
Year Built
- Built in 2022
Lot Details
- 6,966 Sq Ft Lot
- Back Yard Fenced
- Corner Lot
- Sprinkler System
Parking
- 2 Car Attached Garage
- Garage Door Opener
- Driveway
Home Design
- Traditional Architecture
Interior Spaces
- 1,489 Sq Ft Home
- 1-Story Property
- High Ceiling
- Ceiling Fan
- Window Treatments
- Window Screens
- Family Room Off Kitchen
- Living Room
- Open Floorplan
- Utility Room
Kitchen
- Breakfast Bar
- Oven
- Gas Range
- Free-Standing Range
- Microwave
- Kitchen Island
Bedrooms and Bathrooms
- 3 Bedrooms
- 2 Full Bathrooms
- Soaking Tub
- Separate Shower
Laundry
- Dryer
- Washer
Home Security
- Fire and Smoke Detector
- Fire Sprinkler System
Eco-Friendly Details
- Energy-Efficient Thermostat
Schools
- Shadow Forest Elementary School
- Riverwood Middle School
- Kingwood High School
Utilities
- Central Heating and Cooling System
- Heating System Uses Gas
- Programmable Thermostat
Listing and Financial Details
- Property Available on 12/31/25
- Long Term Lease
Community Details
Recreation
- Community Pool
Pet Policy
- Call for details about the types of pets allowed
- Pet Deposit Required
Additional Features
- Kingwood Royal Brook Subdivision
- Clubhouse
Map
Source: Houston Association of REALTORS®
MLS Number: 84592266
APN: 1441230030017
- 4631 Tamarind Trail
- 3506 Veridian Shadow Ct
- 3521 Magnolia Dr
- 3314 Crimson Maple Ct
- 3318 Misty Alcove Ct
- 3210 Fair Falls Dr
- 3823 Spruce Bay Dr
- 3711 Spruce Bay Dr
- 3521 Warwick River Trail
- 9114 Hueni Rd
- 9102 Hueni Rd
- 0 Hueni Rd Unit 22014806
- 3005 Kendrick Springs Ln
- 3427 Kings Mountain Dr
- 3422 Kings Mountain Dr
- 3823 Wildwood Valley Ct
- 3310 Bellwick Chase Ln
- 3322 Pleasant Hollow Ln
- 5102 Dobbin Springs Ln
- 2825 Woodspring Forest Dr
- 9323 Darby Knoll Way
- 4702 Rolling View Ct
- 4506 Timber Pine Trail
- 9451 Vis Fls Trace
- 4018 Wildwood Valley Ct
- 3019 Kendrick Springs Ln
- 3931 Echo Mountain Dr
- 5007 Pine Prairie Ln
- 4303 Appalachian Trail
- 4306 Appalachian Trail
- 3834 Echo Mountain Dr
- 5014 Otter Peak Dr
- 4730 Pin Oak Creek Ln
- 4713 Foster Hill Ct
- 3602 Appalachian Trail
- 2753 Foster Hill Dr
- 4918 Maple Brook Ln
- 4223 Mountain Peak Way
- 4614 Pin Oak Creek Ln
- 4026 Meadowgold Ln
