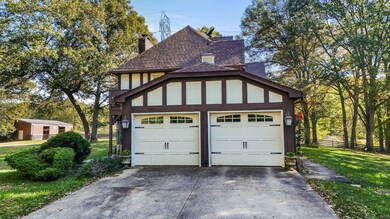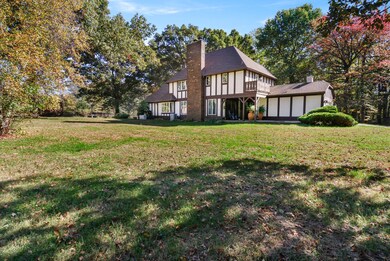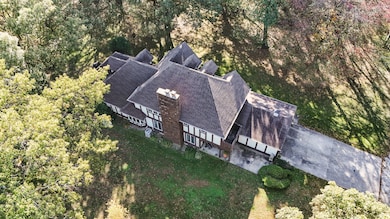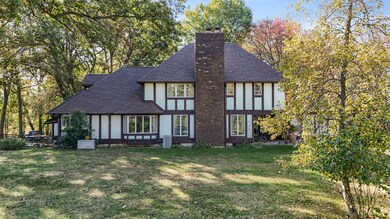9303 E Division Rd Mill Creek, IN 46365
Highlights
- Living Room with Fireplace
- No HOA
- Wet Bar
- Wood Flooring
- Balcony
- Outdoor Storage
About This Home
As of February 2025Welcome to this stunning English Tudor home, where classic charm meets modern comfort! Nestled on over 9 acres of serene rural land, this 4-bedroom, 5-bathroom residence is perfect for those seeking space and tranquility. Enjoy cozy evenings by one of the two beautiful masonry fireplaces that add warmth and character. The formal dining room is perfect for entertaining and sets the stage for memorable gatherings. The home offers a dedicated office space with built-in bookcases, ideal for remote work or study. Expand your living space with a versatile finished basement, perfect for recreation or additional storage. Step outside and unwind in your private gazebo, complete with a relaxing hot tub, perfect for enjoying the picturesque views. The barn is ideal for horses, hobbies, or storage and adds functionality to this expansive property. The new roof, furnace and air conditioner make this home move-in ready with essential updates for comfort and peace of mind. Oversized gutters with steel gutter guards were added in 2021. This English Tudor home is a rare find, combining timeless elegance with contemporary upgrades in a breathtaking rural setting. Don't miss out on this unique opportunity!
Home Details
Home Type
- Single Family
Est. Annual Taxes
- $3,623
Year Built
- Built in 1976
Lot Details
- 9.45 Acre Lot
- Split Rail Fence
- Wood Fence
Parking
- 2 Car Garage
Interior Spaces
- 2-Story Property
- Wet Bar
- Wood Burning Fireplace
- Living Room with Fireplace
- 2 Fireplaces
- Dining Room
- Basement
- Fireplace in Basement
Kitchen
- Microwave
- Dishwasher
Flooring
- Wood
- Carpet
- Linoleum
Bedrooms and Bathrooms
- 4 Bedrooms
Laundry
- Dryer
- Washer
Outdoor Features
- Balcony
- Outdoor Storage
Utilities
- Central Air
- Heating System Uses Propane
- Well
- Water Softener is Owned
Community Details
- No Home Owners Association
Listing and Financial Details
- Assessor Parcel Number 460834400004000068
Map
Home Values in the Area
Average Home Value in this Area
Property History
| Date | Event | Price | Change | Sq Ft Price |
|---|---|---|---|---|
| 02/28/2025 02/28/25 | Sold | $518,000 | -13.7% | $109 / Sq Ft |
| 01/24/2025 01/24/25 | Pending | -- | -- | -- |
| 10/21/2024 10/21/24 | For Sale | $599,900 | -- | $126 / Sq Ft |
Tax History
| Year | Tax Paid | Tax Assessment Tax Assessment Total Assessment is a certain percentage of the fair market value that is determined by local assessors to be the total taxable value of land and additions on the property. | Land | Improvement |
|---|---|---|---|---|
| 2024 | $3,617 | $356,600 | $50,500 | $306,100 |
| 2023 | $3,513 | $327,700 | $48,700 | $279,000 |
| 2022 | $3,565 | $318,200 | $46,800 | $271,400 |
| 2021 | $3,334 | $290,400 | $45,800 | $244,600 |
| 2020 | $3,354 | $290,400 | $45,800 | $244,600 |
| 2019 | $3,443 | $292,800 | $47,100 | $245,700 |
| 2018 | $3,134 | $263,000 | $37,500 | $225,500 |
| 2017 | $2,813 | $244,800 | $36,200 | $208,600 |
| 2016 | $3,147 | $255,800 | $36,700 | $219,100 |
| 2014 | $3,313 | $309,100 | $29,400 | $279,700 |
Mortgage History
| Date | Status | Loan Amount | Loan Type |
|---|---|---|---|
| Open | $414,400 | New Conventional | |
| Previous Owner | $173,000 | New Conventional | |
| Previous Owner | $100,000 | Unknown | |
| Previous Owner | $30,000 | Unknown |
Deed History
| Date | Type | Sale Price | Title Company |
|---|---|---|---|
| Warranty Deed | -- | None Listed On Document | |
| Interfamily Deed Transfer | -- | None Available | |
| Warranty Deed | -- | Meridian Title Corp |
Source: Northwest Indiana Association of REALTORS®
MLS Number: 811896
APN: 46-08-34-400-004.000-068
- 9751 E 200 S
- US 6 East Dr
- 30750 Inwood Rd
- 58521 Strawberry Rd
- 0 S Longshore Dr
- E SR Indiana 4
- 0 Cherry Dr
- 312 Clover Dr
- 126 Fern Dr
- 7102 E 350 N
- 5229 E 50 N
- 33263 State Road 2
- 32019 St Rd Highway 2
- 32019 State Road 2
- 5332 E 300 N
- 63014 Indiana 23
- 32811 Nature View Dr
- 32980 Nature View Dr
- 32840 Morning Dove Ct
- 55751 Wood Duck Ct






