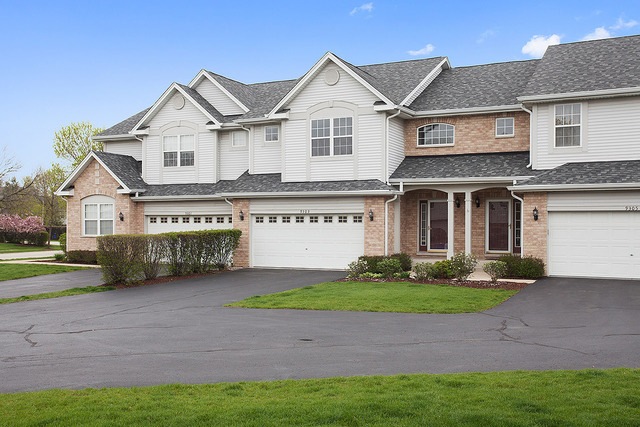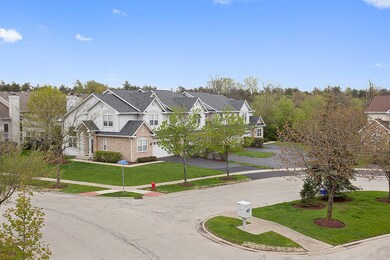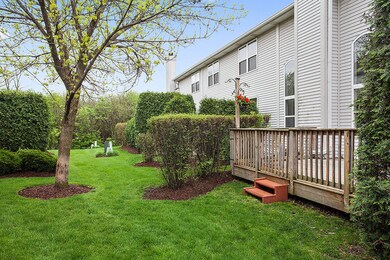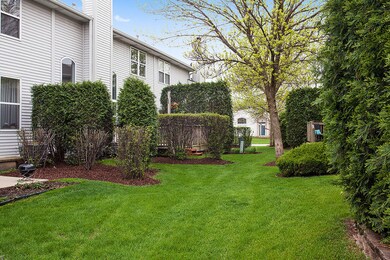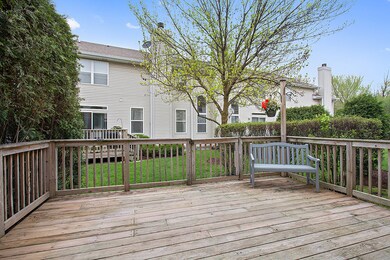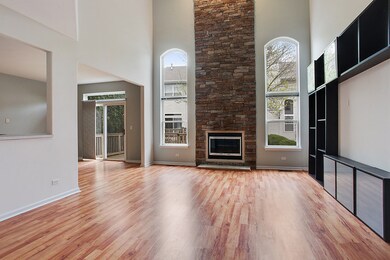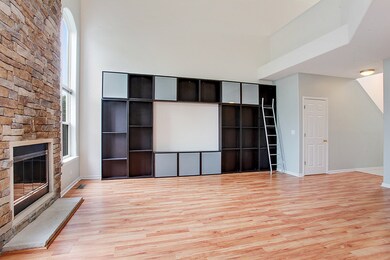
9303 Forest Glen Ct Unit 82 Darien, IL 60561
Waterfall Glen NeighborhoodEstimated Value: $382,223 - $402,000
Highlights
- Deck
- Vaulted Ceiling
- Breakfast Bar
- River Valley School Rated A-
- Attached Garage
- Entrance Foyer
About This Home
As of September 2016Incredibly spacious townhome in highly sought after Waterfall Glen is freshly painted in today's most sought hues and available for immediate occupancy. Dramatic great room with soaring ceilings and custom wall unit, spacious kitchen with ample counter and cabinet space and stainless steel appliances, fabulous master suite with private bathroom, large basement, ample storage and cabinet space available throughout home. convenient location near shopping, dining, Metra, schools, parks, golf courses, riding trails, and thousands of acres of forest preserves. New, neutral carpeting throughout.MOTIVATED SELLER WILL LOOK AT ALL OFFERS!
Last Agent to Sell the Property
Christine Wilczek & Jason Bacza
Realty Executives Elite License #471013023 Listed on: 05/02/2016

Townhouse Details
Home Type
- Townhome
Est. Annual Taxes
- $5,671
Year Built
- 1999
Lot Details
- 2,614
HOA Fees
- $240 per month
Parking
- Attached Garage
- Garage Transmitter
- Garage Door Opener
- Driveway
- Parking Included in Price
- Garage Is Owned
Home Design
- Brick Exterior Construction
- Slab Foundation
- Asphalt Shingled Roof
- Vinyl Siding
Interior Spaces
- Vaulted Ceiling
- Fireplace With Gas Starter
- Entrance Foyer
- Dining Area
- Storage
- Laminate Flooring
- Unfinished Basement
- Basement Fills Entire Space Under The House
Kitchen
- Breakfast Bar
- Oven or Range
- Dishwasher
- Disposal
Bedrooms and Bathrooms
- Primary Bathroom is a Full Bathroom
- Dual Sinks
- Separate Shower
Laundry
- Laundry on upper level
- Dryer
- Washer
Home Security
Utilities
- Forced Air Heating and Cooling System
- Heating System Uses Gas
- Lake Michigan Water
Additional Features
- Deck
- Property is near a bus stop
Listing and Financial Details
- Homeowner Tax Exemptions
Community Details
Pet Policy
- Pets Allowed
Security
- Storm Screens
Ownership History
Purchase Details
Purchase Details
Home Financials for this Owner
Home Financials are based on the most recent Mortgage that was taken out on this home.Purchase Details
Home Financials for this Owner
Home Financials are based on the most recent Mortgage that was taken out on this home.Purchase Details
Home Financials for this Owner
Home Financials are based on the most recent Mortgage that was taken out on this home.Purchase Details
Purchase Details
Home Financials for this Owner
Home Financials are based on the most recent Mortgage that was taken out on this home.Similar Homes in the area
Home Values in the Area
Average Home Value in this Area
Purchase History
| Date | Buyer | Sale Price | Title Company |
|---|---|---|---|
| Marsh Max E | -- | Attorney | |
| Marsh Max | $250,000 | Citywide Title Corporation | |
| Delena Tina N | $293,000 | First American Title Ins Co | |
| Moravecek Thomas A | $220,000 | First American Title Ins | |
| Main George M | -- | -- | |
| Main George F | $190,500 | -- |
Mortgage History
| Date | Status | Borrower | Loan Amount |
|---|---|---|---|
| Open | Marsh Land Trust | $162,000 | |
| Previous Owner | Marsh Max | $225,000 | |
| Previous Owner | Delena Tina | $232,000 | |
| Previous Owner | Delena Tina N | $234,400 | |
| Previous Owner | Moravecek Thomas A | $28,800 | |
| Previous Owner | Moravecek Thomas A | $200,000 | |
| Previous Owner | Moravecek Thomas A | $10,000 | |
| Previous Owner | Moravecek Thomas A | $172,000 | |
| Previous Owner | Moravecek Thomas A | $176,000 | |
| Previous Owner | Main George F | $150,000 | |
| Closed | Moravecek Thomas A | $33,000 |
Property History
| Date | Event | Price | Change | Sq Ft Price |
|---|---|---|---|---|
| 09/23/2016 09/23/16 | Sold | $250,000 | -7.4% | $139 / Sq Ft |
| 08/05/2016 08/05/16 | Pending | -- | -- | -- |
| 07/06/2016 07/06/16 | Price Changed | $270,000 | -1.8% | $150 / Sq Ft |
| 06/23/2016 06/23/16 | For Sale | $275,000 | 0.0% | $153 / Sq Ft |
| 05/13/2016 05/13/16 | Pending | -- | -- | -- |
| 05/02/2016 05/02/16 | For Sale | $275,000 | -- | $153 / Sq Ft |
Tax History Compared to Growth
Tax History
| Year | Tax Paid | Tax Assessment Tax Assessment Total Assessment is a certain percentage of the fair market value that is determined by local assessors to be the total taxable value of land and additions on the property. | Land | Improvement |
|---|---|---|---|---|
| 2023 | $5,671 | $103,390 | $23,550 | $79,840 |
| 2022 | $5,471 | $96,980 | $22,090 | $74,890 |
| 2021 | $4,704 | $95,880 | $21,840 | $74,040 |
| 2020 | $5,270 | $93,980 | $21,410 | $72,570 |
| 2019 | $5,193 | $90,170 | $20,540 | $69,630 |
| 2018 | $4,107 | $83,490 | $19,020 | $64,470 |
| 2017 | $4,648 | $80,340 | $18,300 | $62,040 |
| 2016 | $5,045 | $76,670 | $17,460 | $59,210 |
| 2015 | $4,942 | $75,140 | $17,110 | $58,030 |
| 2014 | $4,864 | $73,060 | $16,640 | $56,420 |
| 2013 | $4,616 | $72,720 | $16,560 | $56,160 |
Agents Affiliated with this Home
-
Christine Wilczek & Jason Bacza

Seller's Agent in 2016
Christine Wilczek & Jason Bacza
Realty Executives
(815) 260-9548
13 in this area
703 Total Sales
-
Charles Vallone
C
Buyer's Agent in 2016
Charles Vallone
Troy Realty Ltd
(773) 792-3000
5 Total Sales
Map
Source: Midwest Real Estate Data (MRED)
MLS Number: MRD09212522
APN: 10-05-404-047
- 9343 Waterfall Glen Blvd Unit 122
- 9215 Waterfall Glen Blvd Unit 23
- 9213 Waterfall Glen Blvd Unit 2
- 8825 Robert Rd
- 2324 Dunmore Dr
- 9032 Lemont Rd
- 1640 Royal Oak Rd Unit 4
- 1916 Kimberly Ct
- 9014 Gloucester Rd
- 8305 Kearney Rd
- 1116 Woodcrest Dr
- 1505 Old Oak Place
- 1212 Gloucester Rd
- 8885 Dryden St
- 9013 Charing Cross Rd
- 8545 Lakeside Dr
- 11S105 Carpenter St
- 11S561 Saratoga Ave
- 8315 Kearney Rd
- 20W315 S Frontage Rd
- 9303 Forest Glen Ct Unit 82
- 9305 Forest Glen Ct Unit 83
- 9301 Forest Glen Ct
- 9301 Forest Glen Ct Unit END
- 9307 Forest Glen Ct Unit 84
- 9263 Waterfall Glen Blvd Unit 73
- 9263 Waterfall Glen Blvd
- 9265 Waterfall Glen Blvd
- 9311 Forest Glen Ct
- 9261 Waterfall Glen Blvd Unit 74
- 9267 Waterfall Glen Blvd Unit 71
- 9313 Forest Glen Ct
- 9321 Forest Glen Ct
- 9321 Forest Glen Ct Unit 1
- 9276 Waverly Ct Unit 231
- 9317 Forest Glen Ct
- 9323 Forest Glen Ct
- 9325 Forest Glen Ct
- 9325 Forest Glen Ct Unit 9325
- 9255 Waterfall Glen Blvd Unit 63
