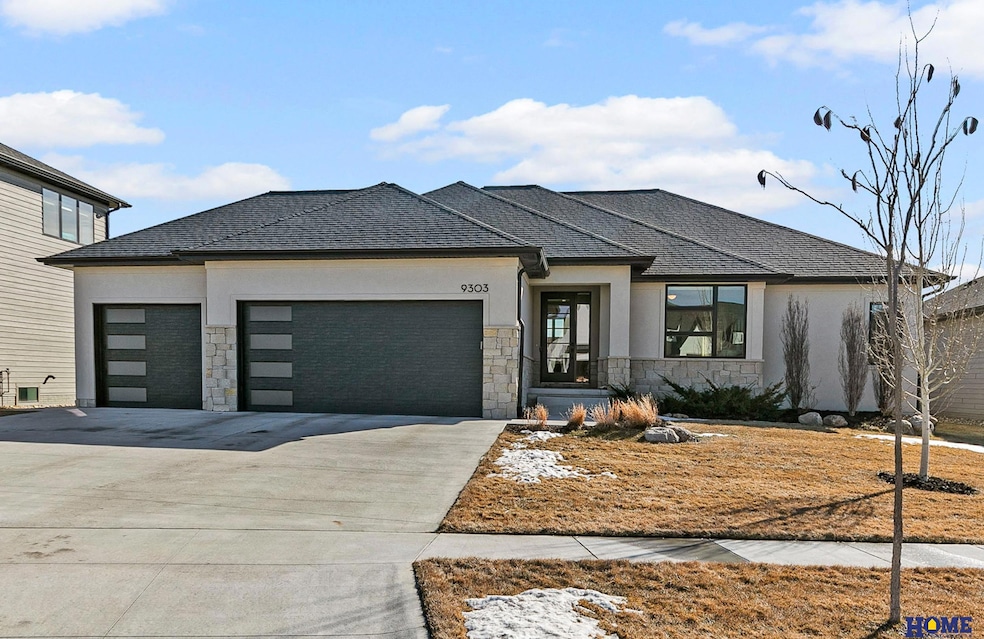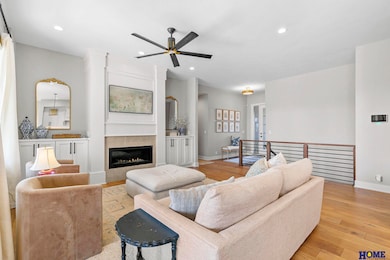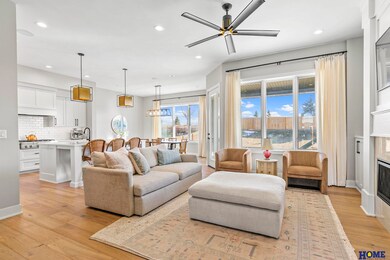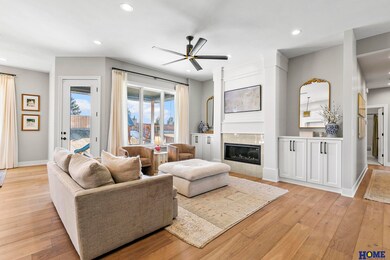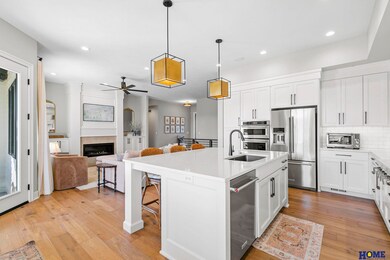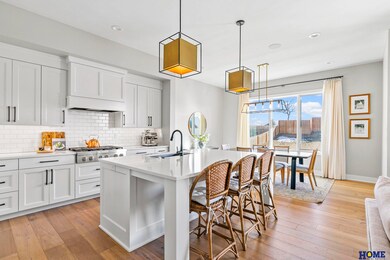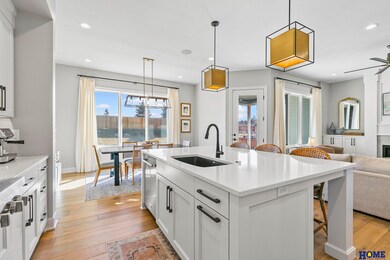
9303 Swan Creek Rd Lincoln, NE 68520
Highlights
- Ranch Style House
- Wine Refrigerator
- 3 Car Attached Garage
- Pyrtle Elementary School Rated A-
- Covered patio or porch
- Wet Bar
About This Home
As of April 2025Stunning 2020 Parade Home in the Desirable East Lincoln Wandering Creek Neighborhood! This beautifully designed ranch-style home by Woita Homes boasts 5BR/3BA & nearly 3,200 sq ft of thoughtfully finished living space. The open-concept main floor features expansive windows that flood the space with natural light & offer serene southern exposure. The great room, with its stylish gas fireplace, seamlessly flows into the gourmet kitchen, complete with a KitchenAid suite, 6-burner gas stovetop & spacious island. Enjoy easy access to the dining area & covered patio, ideal for casual outdoor meals. The primary suite is a true retreat, with a chic en-suite bath, while two additional bedrooms & laundry round out the main floor. The fully finished lower level is perfect for fun & relaxation, featuring an expansive rec room, wet bar, family room, two bedrooms & bath. Additional features include 3-stall garage, fully fenced yard & professional landscaping- all in a location that can't be beat.
Last Agent to Sell the Property
HOME Real Estate License #20080386 Listed on: 02/27/2025

Last Buyer's Agent
Non Member
Non Member office
Home Details
Home Type
- Single Family
Est. Annual Taxes
- $8,505
Year Built
- Built in 2020
Lot Details
- 0.27 Acre Lot
- Lot Dimensions are 77 x 147
- Lot includes common area
- Property is Fully Fenced
- Wood Fence
- Sprinkler System
HOA Fees
- $43 Monthly HOA Fees
Parking
- 3 Car Attached Garage
- Garage Door Opener
Home Design
- Ranch Style House
- Composition Roof
- Concrete Perimeter Foundation
- Hardboard
- Stucco
- Stone
Interior Spaces
- Wet Bar
- Ceiling height of 9 feet or more
- Ceiling Fan
- Window Treatments
- Great Room with Fireplace
- Dining Area
- Home Security System
Kitchen
- Oven
- Cooktop
- Microwave
- Dishwasher
- Wine Refrigerator
- Disposal
Flooring
- Wall to Wall Carpet
- Ceramic Tile
- Luxury Vinyl Plank Tile
Bedrooms and Bathrooms
- 5 Bedrooms
- Walk-In Closet
- Dual Sinks
- Shower Only
Laundry
- Dryer
- Washer
Basement
- Sump Pump
- Basement with some natural light
Outdoor Features
- Covered patio or porch
Schools
- Pyrtle Elementary School
- Lux Middle School
- Lincoln East High School
Utilities
- Forced Air Heating and Cooling System
- Heating System Uses Gas
- Water Softener
- Fiber Optics Available
- Cable TV Available
Community Details
- Association fees include common area maintenance, trash
- Wandering Creek Subdivision
Listing and Financial Details
- Assessor Parcel Number 1735403007000
Ownership History
Purchase Details
Home Financials for this Owner
Home Financials are based on the most recent Mortgage that was taken out on this home.Purchase Details
Home Financials for this Owner
Home Financials are based on the most recent Mortgage that was taken out on this home.Purchase Details
Similar Homes in Lincoln, NE
Home Values in the Area
Average Home Value in this Area
Purchase History
| Date | Type | Sale Price | Title Company |
|---|---|---|---|
| Warranty Deed | $650,000 | 402 Title Services | |
| Warranty Deed | $539,000 | None Available | |
| Warranty Deed | $72,000 | Nebraska Title Company |
Mortgage History
| Date | Status | Loan Amount | Loan Type |
|---|---|---|---|
| Open | $533,398 | New Conventional | |
| Previous Owner | $538,500 | New Conventional | |
| Previous Owner | $399,000 | Construction |
Property History
| Date | Event | Price | Change | Sq Ft Price |
|---|---|---|---|---|
| 04/22/2025 04/22/25 | Sold | $650,000 | 0.0% | $204 / Sq Ft |
| 03/09/2025 03/09/25 | Pending | -- | -- | -- |
| 02/27/2025 02/27/25 | For Sale | $649,950 | +20.7% | $204 / Sq Ft |
| 05/24/2021 05/24/21 | Sold | $538,500 | 0.0% | $173 / Sq Ft |
| 02/21/2021 02/21/21 | Pending | -- | -- | -- |
| 01/22/2021 01/22/21 | For Sale | $538,500 | 0.0% | $173 / Sq Ft |
| 01/22/2021 01/22/21 | Price Changed | $538,500 | +1.7% | $173 / Sq Ft |
| 10/06/2020 10/06/20 | Pending | -- | -- | -- |
| 06/29/2020 06/29/20 | Price Changed | $529,500 | +0.4% | $170 / Sq Ft |
| 02/17/2020 02/17/20 | For Sale | $527,500 | -- | $169 / Sq Ft |
Tax History Compared to Growth
Tax History
| Year | Tax Paid | Tax Assessment Tax Assessment Total Assessment is a certain percentage of the fair market value that is determined by local assessors to be the total taxable value of land and additions on the property. | Land | Improvement |
|---|---|---|---|---|
| 2024 | $8,505 | $608,000 | $73,800 | $534,200 |
| 2023 | $9,536 | $563,800 | $73,800 | $490,000 |
| 2022 | $9,701 | $478,300 | $73,800 | $404,500 |
| 2021 | $6,471 | $336,900 | $73,800 | $263,100 |
| 2020 | $1,432 | $73,800 | $73,800 | $0 |
| 2019 | $262 | $13,800 | $13,800 | $0 |
Agents Affiliated with this Home
-
Tiffany Heier

Seller's Agent in 2025
Tiffany Heier
HOME Real Estate
(402) 304-4836
200 Total Sales
-
Abby Burmeister

Seller Co-Listing Agent in 2025
Abby Burmeister
HOME Real Estate
(402) 480-1727
214 Total Sales
-
N
Buyer's Agent in 2025
Non Member
Non Member office
-
Megan Woita

Seller's Agent in 2021
Megan Woita
SimpliCity Real Estate
(402) 480-3903
41 Total Sales
Map
Source: Great Plains Regional MLS
MLS Number: 22504744
APN: 17-35-403-007-000
- 9100 Whitmer Dr
- 2430 Milrose Branch Rd
- 9030 Whitmer Dr
- 8915 Rock River Rd
- 2315 S 90th Cir
- 2225 S 93rd St
- 2305 S 90th Cir
- 2250 S 90th Bay
- 9215 Turkey Creek Rd
- 8853 Calamus River Rd
- 2121 Milrose Branch Rd
- 2116 Milrose Branch Rd
- 9900 Van Dorn St
- 2111 Milrose Branch Rd
- 3400 Firethorn Terrace
- 2635 S 102nd St
- 2625 S 102nd St
- 2555 S 102nd St
- 2510 S 102nd St
- 2605 S 102nd St
