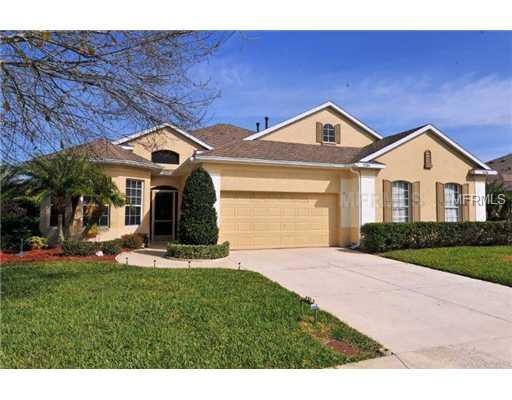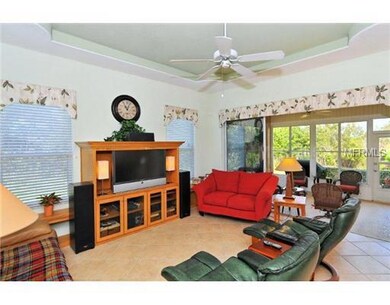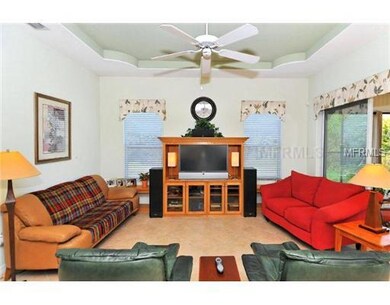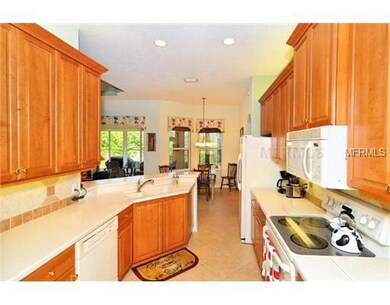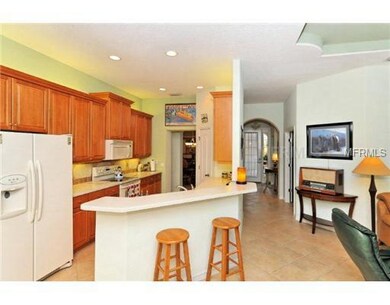
9304 34th Ct E Parrish, FL 34219
Highlights
- Heated Pool
- Open Floorplan
- High Ceiling
- Lake View
- End Unit
- Great Room
About This Home
As of July 2018This immaculate, upgraded, stylish villa is the largest floor plan in the Ashton. 1852 sq. ft., plus a large enclosed lanai (24x11) that overlooks the preserve and lake in the delightful community of Timberly. Extra storage, 2 car garage, private lot, inside utility, 10ft. ceilings throughout, steps to community pool, convenient to shopping and restaurants. Close to I-75 for quick access to Sarasota and Tampa/St. Pete.
Last Agent to Sell the Property
Jo Ann Thorpe
LIMBO COMPANY SARASOTA ASSOC License #0500943 Listed on: 02/20/2012
Home Details
Home Type
- Single Family
Est. Annual Taxes
- $1,935
Year Built
- Built in 2001
Lot Details
- 5,881 Sq Ft Lot
- Near Conservation Area
- Property is zoned PDR
HOA Fees
- $225 Monthly HOA Fees
Parking
- 2 Car Attached Garage
- Garage Door Opener
- Open Parking
Home Design
- Planned Development
- Slab Foundation
- Shingle Roof
- Stucco
Interior Spaces
- 1,852 Sq Ft Home
- Open Floorplan
- Tray Ceiling
- High Ceiling
- Ceiling Fan
- Blinds
- Entrance Foyer
- Great Room
- Formal Dining Room
- Inside Utility
- Lake Views
Kitchen
- Built-In Oven
- Range
- Dishwasher
- Solid Surface Countertops
- Disposal
Flooring
- Carpet
- Ceramic Tile
Bedrooms and Bathrooms
- 2 Bedrooms
- Split Bedroom Floorplan
- Walk-In Closet
- 2 Full Bathrooms
Laundry
- Dryer
- Washer
Home Security
- Security System Owned
- Storm Windows
Eco-Friendly Details
- Ventilation
- Non-Toxic Pest Control
Pool
- Heated Pool
- Auto Pool Cleaner
Schools
- Blackburn Elementary School
- Buffalo Creek Middle School
- Palmetto High School
Utilities
- Central Heating and Cooling System
- Heating System Uses Natural Gas
- Underground Utilities
- Gas Water Heater
- Cable TV Available
Listing and Financial Details
- Down Payment Assistance Available
- Homestead Exemption
- Visit Down Payment Resource Website
- Tax Lot 35
- Assessor Parcel Number 742121759
Community Details
Overview
- Association fees include cable TV, community pool, escrow reserves fund, maintenance structure, ground maintenance, security
- Timberly Community
- Timberly Ph I & Ii Subdivision
- On-Site Maintenance
- The community has rules related to deed restrictions
Recreation
- Community Pool
Ownership History
Purchase Details
Home Financials for this Owner
Home Financials are based on the most recent Mortgage that was taken out on this home.Purchase Details
Home Financials for this Owner
Home Financials are based on the most recent Mortgage that was taken out on this home.Purchase Details
Home Financials for this Owner
Home Financials are based on the most recent Mortgage that was taken out on this home.Purchase Details
Similar Homes in Parrish, FL
Home Values in the Area
Average Home Value in this Area
Purchase History
| Date | Type | Sale Price | Title Company |
|---|---|---|---|
| Trustee Deed | $255,000 | Sunbelt Title Agency | |
| Warranty Deed | $189,900 | Stewart Title Company | |
| Warranty Deed | $231,000 | -- | |
| Warranty Deed | $39,900 | -- |
Mortgage History
| Date | Status | Loan Amount | Loan Type |
|---|---|---|---|
| Previous Owner | $184,800 | Purchase Money Mortgage |
Property History
| Date | Event | Price | Change | Sq Ft Price |
|---|---|---|---|---|
| 07/30/2018 07/30/18 | Sold | $255,000 | -1.7% | $138 / Sq Ft |
| 06/23/2018 06/23/18 | Pending | -- | -- | -- |
| 06/23/2018 06/23/18 | For Sale | $259,500 | +36.7% | $140 / Sq Ft |
| 04/19/2012 04/19/12 | Sold | $189,900 | 0.0% | $103 / Sq Ft |
| 03/10/2012 03/10/12 | Pending | -- | -- | -- |
| 02/20/2012 02/20/12 | For Sale | $189,900 | -- | $103 / Sq Ft |
Tax History Compared to Growth
Tax History
| Year | Tax Paid | Tax Assessment Tax Assessment Total Assessment is a certain percentage of the fair market value that is determined by local assessors to be the total taxable value of land and additions on the property. | Land | Improvement |
|---|---|---|---|---|
| 2024 | $2,173 | $185,494 | -- | -- |
| 2023 | $2,173 | $180,091 | $0 | $0 |
| 2022 | $2,104 | $174,846 | $0 | $0 |
| 2021 | $2,010 | $169,753 | $0 | $0 |
| 2020 | $2,067 | $167,409 | $0 | $0 |
| 2019 | $2,468 | $193,661 | $0 | $0 |
| 2018 | $1,827 | $149,262 | $0 | $0 |
| 2017 | $1,693 | $146,192 | $0 | $0 |
| 2016 | $1,683 | $143,185 | $0 | $0 |
| 2015 | $1,695 | $142,190 | $0 | $0 |
| 2014 | $1,695 | $141,062 | $0 | $0 |
| 2013 | $1,685 | $138,977 | $16,550 | $122,427 |
Agents Affiliated with this Home
-
Judy Aarnes

Seller's Agent in 2018
Judy Aarnes
COLDWELL BANKER REALTY
(941) 704-9744
58 in this area
69 Total Sales
-
J
Seller's Agent in 2012
Jo Ann Thorpe
LIMBO COMPANY SARASOTA ASSOC
-
Jon Buice

Buyer's Agent in 2012
Jon Buice
EXP REALTY LLC
(941) 962-7443
9 in this area
66 Total Sales
Map
Source: Stellar MLS
MLS Number: A3956246
APN: 7421-2175-9
- 9320 34th Ct E
- 9324 34th Ct E
- 3312 92nd Ave E
- 3514 92nd Ave E
- 3609 Adelia Dr
- 3517 Veranda Blvd
- 3615 Adelia Dr
- 3715 Asbury Dr
- 3705 Veranda Blvd
- 9720 Avalon Dr
- 9715 Asbury Dr
- 9043 39th Street Cir E
- 3511 Schooner Dr
- 9019 39th Street Cir E
- 9924 Cape Haze Cir
- 3439 101st Ave E
- 9016 30th St E
- 3527 101st Ave E
- 8902 30th St E
- 2908 89th Ave E
