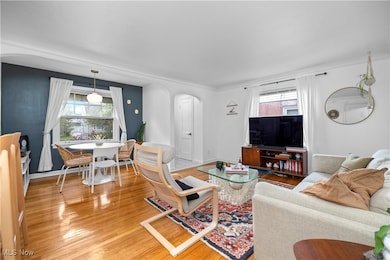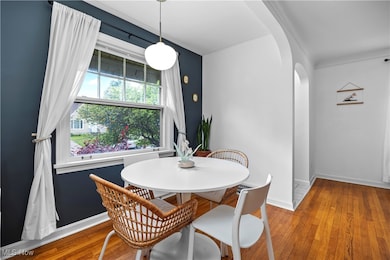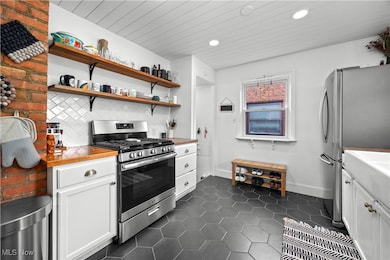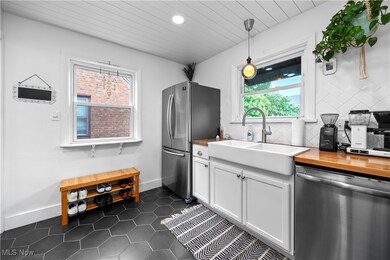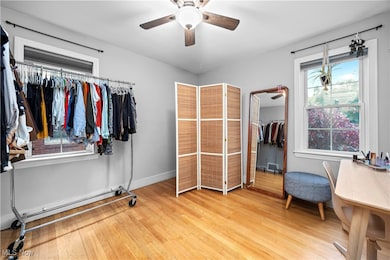
9304 Beech Ave Cleveland, OH 44144
Highlights
- Cape Cod Architecture
- 1 Car Detached Garage
- Forced Air Heating and Cooling System
- No HOA
About This Home
As of June 2025Welcome to this charming 3-bedroom brick Cape Cod located on a quiet street in Brooklyn, Ohio. This well-maintained home combines classic design with thoughtful updates, making it move-in ready and full of character. The bright living room welcomes you with beautiful hardwood floors, leading you into the trendy remodeled kitchen, featuring stainless steel appliances (all included), butcher block countertops, a farmhouse sink, open shelving, and a subway tile backsplash. Warm touches like exposed brick, a planked ceiling, brushed gold fixtures, and a convenient pass-through with breakfast bar seating add style and function. Two comfortable bedrooms and a nicely updated full bathroom are located on the main floor. Upstairs, a spacious dormer bedroom offers privacy and flexibility—perfect for a main suite, home office, or guest room. The finished basement offers even more living space, along with a second full bathroom—ideal for a rec room, workout area, or extra guest space. You'll also find smart lighting throughout, including Philips Hue smart bulbs, recessed lights, switches, and hub—all included. Recent updates to bring peace of mind include: a new roof in 2019, new hot water tank in 2021, newer high-efficiency furnace, and newer vinyl windows. Outside, enjoy a fenced yard and an oversized garage. With quick access to I-480, I-71, and I-77, commuting is a breeze. Don’t miss your chance to call this inviting home yours!
Last Agent to Sell the Property
Russell Real Estate Services Brokerage Email: sellwithvalerie@gmail.com 216-856-5491 License #2015002614 Listed on: 05/22/2025

Home Details
Home Type
- Single Family
Est. Annual Taxes
- $4,190
Year Built
- Built in 1947
Parking
- 1 Car Detached Garage
Home Design
- Cape Cod Architecture
- Brick Exterior Construction
- Fiberglass Roof
- Asphalt Roof
- Vinyl Siding
Bedrooms and Bathrooms
- 3 Bedrooms | 2 Main Level Bedrooms
- 2 Full Bathrooms
Additional Features
- 2-Story Property
- 4,722 Sq Ft Lot
- Forced Air Heating and Cooling System
- Partially Finished Basement
Community Details
- No Home Owners Association
- Memphis Villas Subdivision
Listing and Financial Details
- Assessor Parcel Number 432-16-064
Ownership History
Purchase Details
Home Financials for this Owner
Home Financials are based on the most recent Mortgage that was taken out on this home.Purchase Details
Home Financials for this Owner
Home Financials are based on the most recent Mortgage that was taken out on this home.Purchase Details
Home Financials for this Owner
Home Financials are based on the most recent Mortgage that was taken out on this home.Purchase Details
Home Financials for this Owner
Home Financials are based on the most recent Mortgage that was taken out on this home.Purchase Details
Home Financials for this Owner
Home Financials are based on the most recent Mortgage that was taken out on this home.Purchase Details
Home Financials for this Owner
Home Financials are based on the most recent Mortgage that was taken out on this home.Purchase Details
Home Financials for this Owner
Home Financials are based on the most recent Mortgage that was taken out on this home.Purchase Details
Purchase Details
Purchase Details
Similar Homes in the area
Home Values in the Area
Average Home Value in this Area
Purchase History
| Date | Type | Sale Price | Title Company |
|---|---|---|---|
| Warranty Deed | $215,000 | Infinity Title | |
| Warranty Deed | $177,000 | Infinity Title | |
| Warranty Deed | $134,900 | Infinity Title | |
| Warranty Deed | $140,000 | Chicago Title Insurance C | |
| Warranty Deed | $117,900 | Affiliated Title | |
| Deed | $94,900 | -- | |
| Deed | $94,000 | -- | |
| Deed | $56,500 | -- | |
| Deed | -- | -- | |
| Deed | -- | -- |
Mortgage History
| Date | Status | Loan Amount | Loan Type |
|---|---|---|---|
| Open | $150,500 | New Conventional | |
| Previous Owner | $128,155 | New Conventional | |
| Previous Owner | $140,000 | Purchase Money Mortgage | |
| Previous Owner | $20,100 | Credit Line Revolving | |
| Previous Owner | $114,302 | No Value Available | |
| Previous Owner | $10,000 | Credit Line Revolving | |
| Previous Owner | $13,204 | Unknown | |
| Previous Owner | $90,100 | New Conventional | |
| Previous Owner | $95,850 | VA |
Property History
| Date | Event | Price | Change | Sq Ft Price |
|---|---|---|---|---|
| 06/27/2025 06/27/25 | Sold | $215,000 | +4.9% | $168 / Sq Ft |
| 05/30/2025 05/30/25 | Pending | -- | -- | -- |
| 05/22/2025 05/22/25 | For Sale | $205,000 | +15.8% | $160 / Sq Ft |
| 04/26/2021 04/26/21 | Sold | $177,000 | +7.3% | $83 / Sq Ft |
| 03/22/2021 03/22/21 | Pending | -- | -- | -- |
| 03/19/2021 03/19/21 | For Sale | $165,000 | +22.3% | $77 / Sq Ft |
| 09/13/2019 09/13/19 | Sold | $134,900 | 0.0% | $105 / Sq Ft |
| 08/01/2019 08/01/19 | Pending | -- | -- | -- |
| 07/18/2019 07/18/19 | Price Changed | $134,900 | -6.9% | $105 / Sq Ft |
| 06/25/2019 06/25/19 | For Sale | $144,900 | -- | $113 / Sq Ft |
Tax History Compared to Growth
Tax History
| Year | Tax Paid | Tax Assessment Tax Assessment Total Assessment is a certain percentage of the fair market value that is determined by local assessors to be the total taxable value of land and additions on the property. | Land | Improvement |
|---|---|---|---|---|
| 2024 | $4,190 | $61,950 | $10,010 | $51,940 |
| 2023 | $3,367 | $46,070 | $7,810 | $38,260 |
| 2022 | $3,338 | $46,060 | $7,810 | $38,260 |
| 2021 | $3,394 | $46,060 | $7,810 | $38,260 |
| 2020 | $3,047 | $37,770 | $6,410 | $31,360 |
| 2019 | $2,988 | $107,900 | $18,300 | $89,600 |
| 2018 | $2,738 | $37,770 | $6,410 | $31,360 |
| 2017 | $2,656 | $34,370 | $5,740 | $28,630 |
| 2016 | $2,651 | $34,370 | $5,740 | $28,630 |
| 2015 | $2,689 | $34,370 | $5,740 | $28,630 |
| 2014 | $2,689 | $35,080 | $5,850 | $29,230 |
Agents Affiliated with this Home
-
Valerie Corrigan
V
Seller's Agent in 2025
Valerie Corrigan
Russell Real Estate Services
(216) 856-5491
4 in this area
90 Total Sales
-
Sam LoFaso

Buyer's Agent in 2025
Sam LoFaso
LoFaso Real Estate Services
(440) 342-2945
8 in this area
359 Total Sales
-
Renee Velasquez

Seller's Agent in 2021
Renee Velasquez
EXP Realty, LLC.
(330) 321-3339
2 in this area
190 Total Sales
-
John Vrsansky, Jr.

Seller's Agent in 2019
John Vrsansky, Jr.
On Target Realty, Inc.
(440) 356-2000
14 in this area
296 Total Sales
-
Wayne Plowman
W
Seller Co-Listing Agent in 2019
Wayne Plowman
On Target Realty, Inc.
(440) 865-3099
12 in this area
246 Total Sales
-
Lauren Witt

Buyer's Agent in 2019
Lauren Witt
Keller Williams Elevate
(216) 543-9424
3 in this area
101 Total Sales
Map
Source: MLS Now
MLS Number: 5125472
APN: 432-16-064
- 9104 Beech Ave
- 9307 Ansonia Ave
- 9416 Behrwald Ave
- 9005 Ansonia Ave
- 8906 Behrwald Ave
- 9005 Orchard Ave
- 8702 Behrwald Ave
- 4574 Bentwood Dr
- 9739 Memphis Villas Blvd
- 4707 Brookhigh Dr
- 4722 Bentwood Dr
- 10101 Manoa Ave
- 4767 Southwood Dr
- 10401 Manoa Ave
- 4830 Autumn Ln
- 9941 Shady Ln
- 4247 Brookway Ln
- 10401 Glen Daniel Cir
- 4766 Brookwood Dr
- 9632 Melody Ln

