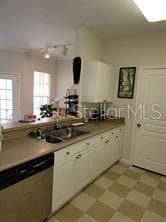Estimated payment $1,487/month
Highlights
- Fitness Center
- Clubhouse
- Cathedral Ceiling
- View of Trees or Woods
- Florida Architecture
- Mature Landscaping
About This Home
Crosswynde condominimums offers a modern, resort style experience! Enjoy amenities such as swimming pool, clubhouse, playground, 24-hour fitness center, courtesy bike rentals, car wash, basketball, tennis and volleyball courts! Or if you prefer the indoors, you will love your dollhouse! This 1 bedroom, 1 bathroom Condo features an open airy floor plan with nine foot ceilings that is sure to impress. In the kitchen, you will find a breakfast bar overlooking the sunken living/dining area, and plenty of room to cook. Need to get some fresh air? No problem. Access to large balcony right off the living room! A large master and walk in closet just underscore this unit. Brand new paint and carpet! Crosswynde is located near major highways and less than 10 miles from Tampa’s booming downtown. All the shopping anyone could want just minutes way. All of this near every major roadway leading to Tampa,Sarasota,Orlando, and the beaches. Dont sleep on this one!
Listing Agent
CONSULT REALTY & MANAGEMENT Brokerage Phone: 813-319-7075 License #3097397 Listed on: 07/07/2025
Property Details
Home Type
- Condominium
Est. Annual Taxes
- $1,635
Year Built
- Built in 2001
Lot Details
- South Facing Home
- Mature Landscaping
- Landscaped with Trees
HOA Fees
- $478 Monthly HOA Fees
Property Views
- Woods
- Park or Greenbelt
Home Design
- Florida Architecture
- Entry on the 3rd floor
- Shingle Roof
- Stucco
Interior Spaces
- 813 Sq Ft Home
- 3-Story Property
- Cathedral Ceiling
- Blinds
- Living Room
Kitchen
- Range
- Microwave
- Dishwasher
Flooring
- Carpet
- Ceramic Tile
Bedrooms and Bathrooms
- 1 Bedroom
- 1 Full Bathroom
Laundry
- Laundry Room
- Dryer
- Washer
Outdoor Features
- Balcony
- Screened Patio
Utilities
- Central Heating and Cooling System
- Thermostat
- High Speed Internet
- Cable TV Available
Listing and Financial Details
- Visit Down Payment Resource Website
- Tax Block 0000/00
- Assessor Parcel Number U-30-29-20-87J-000011-00308.0
Community Details
Overview
- Association fees include trash, water
- Crosswynde Condominium Association, Inc Association
- Mid-Rise Condominium
- Crosswynde Condo Subdivision
- The community has rules related to deed restrictions
Amenities
- Clubhouse
- Community Mailbox
Recreation
- Tennis Courts
- Fitness Center
- Community Pool
Pet Policy
- Pets Allowed
Map
Home Values in the Area
Average Home Value in this Area
Tax History
| Year | Tax Paid | Tax Assessment Tax Assessment Total Assessment is a certain percentage of the fair market value that is determined by local assessors to be the total taxable value of land and additions on the property. | Land | Improvement |
|---|---|---|---|---|
| 2024 | $1,635 | $123,197 | $100 | $123,097 |
| 2023 | $1,541 | $120,801 | $100 | $120,701 |
| 2022 | $1,425 | $111,872 | $100 | $111,772 |
| 2021 | $1,215 | $81,247 | $100 | $81,147 |
| 2020 | $1,211 | $78,471 | $100 | $78,371 |
| 2019 | $1,160 | $77,637 | $100 | $77,537 |
| 2018 | $1,071 | $69,820 | $0 | $0 |
| 2017 | $926 | $53,563 | $0 | $0 |
| 2016 | $833 | $36,813 | $0 | $0 |
| 2015 | $776 | $33,466 | $0 | $0 |
| 2014 | $712 | $30,424 | $0 | $0 |
| 2013 | -- | $27,658 | $0 | $0 |
Property History
| Date | Event | Price | List to Sale | Price per Sq Ft |
|---|---|---|---|---|
| 08/09/2025 08/09/25 | Price Changed | $164,000 | -0.6% | $202 / Sq Ft |
| 07/07/2025 07/07/25 | For Sale | $165,000 | 0.0% | $203 / Sq Ft |
| 06/13/2022 06/13/22 | Rented | $1,500 | 0.0% | -- |
| 05/30/2022 05/30/22 | For Rent | $1,500 | -- | -- |
Purchase History
| Date | Type | Sale Price | Title Company |
|---|---|---|---|
| Special Warranty Deed | $130,900 | Americas Choice Title Co |
Mortgage History
| Date | Status | Loan Amount | Loan Type |
|---|---|---|---|
| Previous Owner | $98,175 | Purchase Money Mortgage |
Source: Stellar MLS
MLS Number: TB8404750
APN: U-30-29-20-87J-000011-00308.0
- 1306 High Hammock Dr Unit 304
- 8706 Fish Lake Rd
- 10105 Courtney Palms Blvd Unit 303
- 8524 Fish Lake Rd
- 10007 Messina Pointe Way
- 1115 Andrew Aviles Cir
- 1118 Andrew Aviles Cir
- 2407 Courtney Meadows Ct Unit 103
- 2406 Courtney Meadows Ct Unit 303
- 10205 Courtney Palms Blvd Unit 204
- 10205 Courtney Palms Blvd Unit 304
- 10118 Alambra Ave
- 2478 S Falkenburg Rd
- 2707 San Marco Place
- 8506 Lee Place
- 1108 S 82nd St
- 962 Sombra St
- 918 Sombra St
- 10113 Ventura Ave
- 0 U S 301
- 9304 Crescent Loop Cir Unit 305
- 1502 Marsh Cove Ct
- 9539 Delaney Creek Blvd
- 9712 Bosque Creek Cir
- 1820 Crosstown Club Place
- 10011 Balaye Run Dr
- 10125 Courtney Palms Blvd Unit 303
- 10105 Courtney Oaks Cir Unit 304
- 10106 Courtney Oaks Cir Unit 304
- 9916 Courtney Palms Blvd Unit 203
- 10151 Iris Crosstown Dr
- 2406 Courtney Meadows Ct Unit 301
- 10215 Estuary Lakes Dr
- 1332 Warrington Way
- 1336 Warrington Way
- 10215 Estuary Lakes Dr Unit 324
- 10215 Estuary Lakes Dr Unit 220
- 10215 Estuary Lakes Dr Unit 553
- 10215 Estuary Lakes Dr Unit 120
- 8014 Tommy Ct







