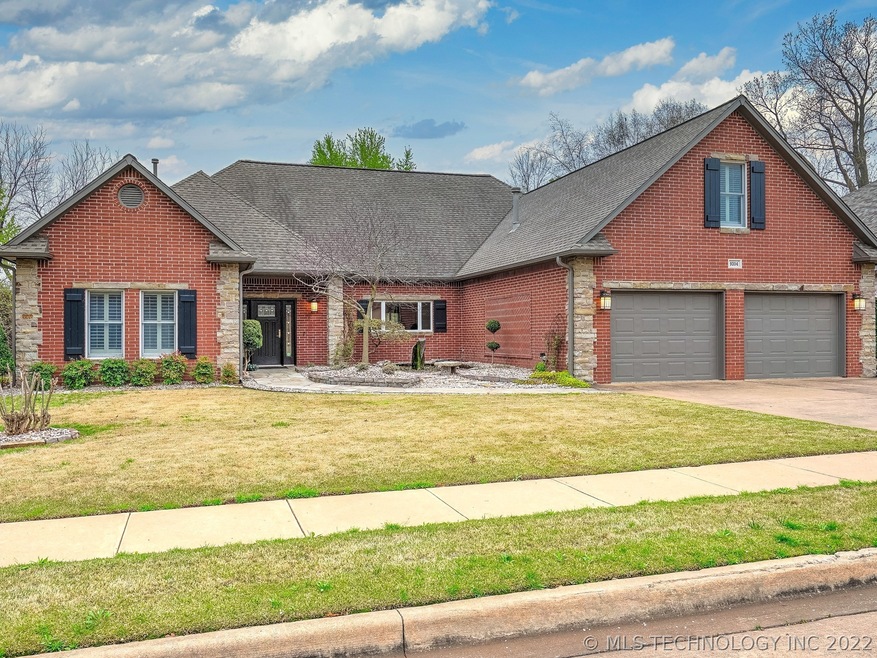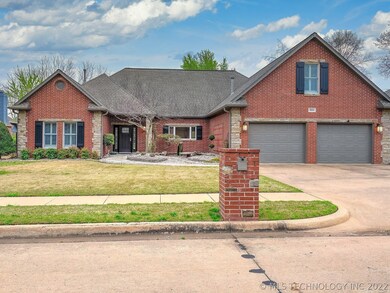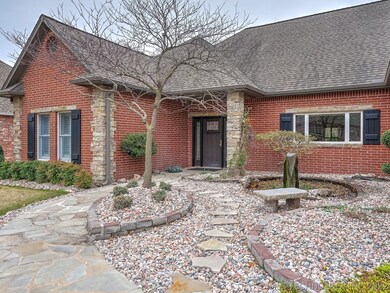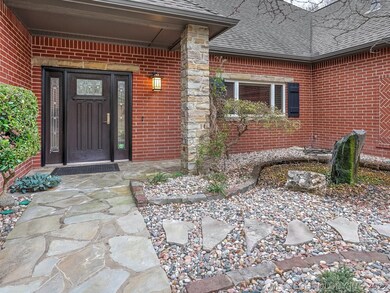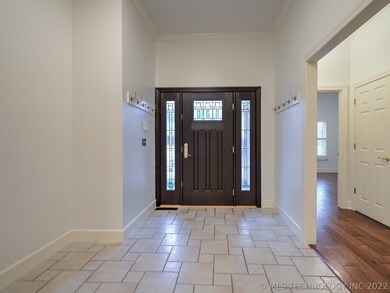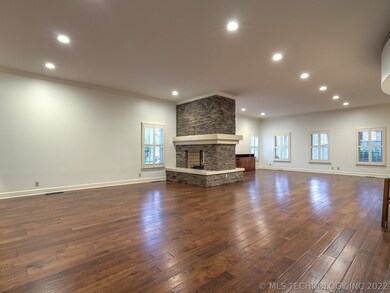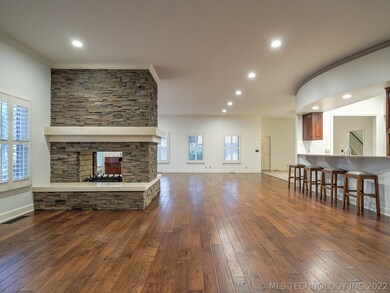
9304 E 113th St S Bixby, OK 74008
North Bixby NeighborhoodHighlights
- French Provincial Architecture
- Wood Flooring
- High Ceiling
- Bixby North Elementary Rated A
- Attic
- Covered patio or porch
About This Home
As of March 2024BEAUTIFULLY Custom Designed home with everything high end. Updated kitchen with quartz countertops, Duel fuel Wolf stove. See through fireplace w/updated masonry. Anderson windows with Plantation shutters throughout. Updated light fixtures. Backup generator, circulating pump for hot water. 3 yr old Speed Queen w/d. Oversized garage. And so much more!
Last Agent to Sell the Property
Coldwell Banker Select License #160361 Listed on: 03/21/2020

Last Buyer's Agent
Island Warren
Inactive Office License #172193
Home Details
Home Type
- Single Family
Est. Annual Taxes
- $3,464
Year Built
- Built in 1994
Lot Details
- 10,667 Sq Ft Lot
- North Facing Home
- Privacy Fence
- Landscaped
- Sprinkler System
HOA Fees
- $25 Monthly HOA Fees
Parking
- 2 Car Attached Garage
- Parking Storage or Cabinetry
Home Design
- French Provincial Architecture
- Brick Exterior Construction
- Slab Foundation
- Wood Frame Construction
- Fiberglass Roof
- Asphalt
Interior Spaces
- 2,776 Sq Ft Home
- 2-Story Property
- Wired For Data
- High Ceiling
- Wood Burning Fireplace
- Gas Log Fireplace
- Vinyl Clad Windows
- Attic
Kitchen
- Gas Oven
- Gas Range
- Microwave
- Plumbed For Ice Maker
- Dishwasher
- Disposal
Flooring
- Wood
- Carpet
- Tile
Bedrooms and Bathrooms
- 3 Bedrooms
Laundry
- Dryer
- Washer
Home Security
- Security System Owned
- Fire and Smoke Detector
Outdoor Features
- Covered patio or porch
- Exterior Lighting
- Rain Gutters
Schools
- Northeast Elementary School
- Bixby High School
Utilities
- Zoned Heating and Cooling
- Multiple Heating Units
- Heating System Uses Gas
- Programmable Thermostat
- Gas Water Heater
- High Speed Internet
- Phone Available
- Cable TV Available
Community Details
- Country Crossing Subdivision
Ownership History
Purchase Details
Home Financials for this Owner
Home Financials are based on the most recent Mortgage that was taken out on this home.Purchase Details
Home Financials for this Owner
Home Financials are based on the most recent Mortgage that was taken out on this home.Purchase Details
Purchase Details
Similar Homes in the area
Home Values in the Area
Average Home Value in this Area
Purchase History
| Date | Type | Sale Price | Title Company |
|---|---|---|---|
| Warranty Deed | $356,500 | Firstitle & Abstract Services | |
| Warranty Deed | $278,000 | Executives Title & Escrow | |
| Interfamily Deed Transfer | -- | None Available | |
| Deed | $25,000 | -- |
Mortgage History
| Date | Status | Loan Amount | Loan Type |
|---|---|---|---|
| Previous Owner | $235,960 | New Conventional |
Property History
| Date | Event | Price | Change | Sq Ft Price |
|---|---|---|---|---|
| 05/28/2025 05/28/25 | For Sale | $399,000 | 0.0% | $128 / Sq Ft |
| 05/21/2025 05/21/25 | Pending | -- | -- | -- |
| 05/08/2025 05/08/25 | For Sale | $399,000 | +11.9% | $128 / Sq Ft |
| 03/28/2024 03/28/24 | Sold | $356,500 | -6.2% | $115 / Sq Ft |
| 03/13/2024 03/13/24 | Pending | -- | -- | -- |
| 03/07/2024 03/07/24 | For Sale | $379,900 | +36.9% | $123 / Sq Ft |
| 05/15/2020 05/15/20 | Sold | $277,600 | -2.6% | $100 / Sq Ft |
| 03/21/2020 03/21/20 | Pending | -- | -- | -- |
| 03/21/2020 03/21/20 | For Sale | $285,000 | -- | $103 / Sq Ft |
Tax History Compared to Growth
Tax History
| Year | Tax Paid | Tax Assessment Tax Assessment Total Assessment is a certain percentage of the fair market value that is determined by local assessors to be the total taxable value of land and additions on the property. | Land | Improvement |
|---|---|---|---|---|
| 2024 | $4,492 | $33,715 | $2,695 | $31,020 |
| 2023 | $4,492 | $32,109 | $3,036 | $29,073 |
| 2022 | $4,297 | $30,580 | $3,476 | $27,104 |
| 2021 | $4,016 | $30,580 | $3,476 | $27,104 |
| 2020 | $3,558 | $26,924 | $3,078 | $23,846 |
| 2019 | $3,464 | $26,111 | $2,985 | $23,126 |
| 2018 | $3,328 | $25,321 | $2,895 | $22,426 |
| 2017 | $3,207 | $25,554 | $2,921 | $22,633 |
| 2016 | $3,072 | $24,810 | $2,836 | $21,974 |
| 2015 | $2,848 | $30,410 | $3,476 | $26,934 |
| 2014 | $2,758 | $23,386 | $3,476 | $19,910 |
Agents Affiliated with this Home
-
Briley Wall
B
Seller's Agent in 2025
Briley Wall
MORE Agency
(918) 850-2929
5 in this area
23 Total Sales
-
Ashley Elizondo

Seller's Agent in 2024
Ashley Elizondo
Keller Williams Preferred
(918) 251-2252
4 in this area
210 Total Sales
-
Carol Brown

Buyer's Agent in 2024
Carol Brown
MORE Agency
(918) 884-7718
84 in this area
800 Total Sales
-
Suzanne Mobley

Seller's Agent in 2020
Suzanne Mobley
Coldwell Banker Select
(918) 808-5576
8 in this area
194 Total Sales
-
I
Buyer's Agent in 2020
Island Warren
Inactive Office
(918) 859-6206
Map
Source: MLS Technology
MLS Number: 2010818
APN: 57655-83-36-08730
- 9342 E 110th St
- 9415 E 116th St S
- 10942 S 93rd Ave E
- 9402 E 109th St S
- 4708 S Sequoia Ave
- 9041 E 117th St S
- 4613 S Sequoia Ave W
- 4705 S Retana Ave
- 11717 S 96th Place E
- 10848 S 95th Ave E
- 11715 S 94th Ave E
- 8906 E 110th St
- 4607 S Retana Place
- 11715 S 93rd Ave E
- 4522 S Retana Place
- 9160 E 117th Place S
- 11727 S 91st Ave E
- 6103 W Charleston Place
- 9545 E 108th St S
- 11601 S 101st Ave E
