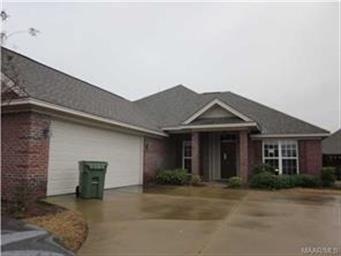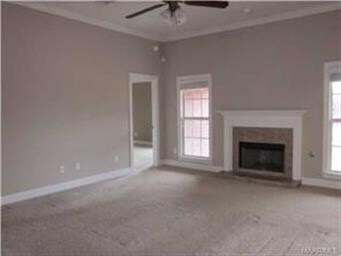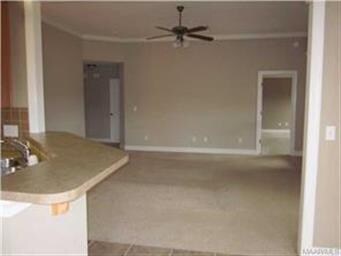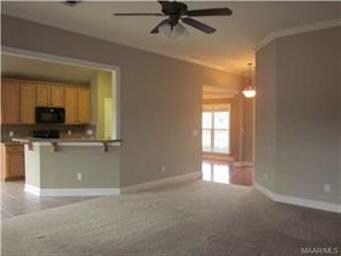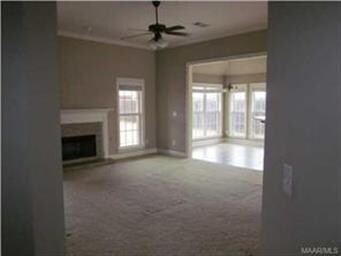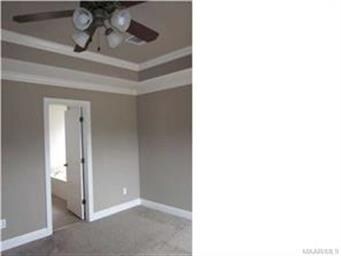
9304 Hoxton Ct Montgomery, AL 36117
Outer East NeighborhoodHighlights
- Outdoor Pool
- Covered patio or porch
- Double Pane Windows
- Wood Flooring
- 2 Car Attached Garage
- Double Vanity
About This Home
As of March 2012Along with being located in a quiet cul-de-sac this is one of the most popular floor plans in Deer Creek. This home has designer cabinets and lots of counter space accented by the beautiful tile backsplash. A sunny breakfast nook and elegant formal dining room are available for your family and guests. The formal dining area has hardwood floors and boxed ceiling. The floor plan is very open and suited for family and entertaining opportunities with the great room flowing from the foyer to the kitchen. Down the hall are three generously sized bedrooms. The master suite has an extra large closet and very spacious bath. The backyard is fully fenced and has a wonderful covered patio something to fully enjoy this Spring. This is a Fannie Mae HomePath Property. Non Owner Occ/Investor offers will only be accepted after 15 days on market. See Homepath.com for "1st Look" Days on Market counter. Purchase will be by cash or terms acceptable to seller. Purchase this property for as little as 3% down. Property is approved for Homepath Mortgage & Renovation Mortgage financing. See www.Homepath.com, for info. Condition/Operation of systems/structure unknown to agent or owner. It is strongly encouraged that offer include proof of funds (if cash) or mortgage pre-approval & is a requirement for final acceptance. PROPERTY SOLD AS IS
Last Agent to Sell the Property
Charles Harris
Towne Realty License #0085413
Co-Listed By
Wanda Ellis
OurTown Realty License #0088813
Home Details
Home Type
- Single Family
Est. Annual Taxes
- $1,404
Year Built
- Built in 2006
Lot Details
- Property is Fully Fenced
- Privacy Fence
HOA Fees
- $63 Monthly HOA Fees
Parking
- 2 Car Attached Garage
Home Design
- Brick Exterior Construction
- Slab Foundation
Interior Spaces
- 1,909 Sq Ft Home
- 1-Story Property
- Ceiling height of 9 feet or more
- Ceiling Fan
- Gas Fireplace
- Double Pane Windows
- Blinds
- Insulated Doors
- Pull Down Stairs to Attic
- Washer and Dryer Hookup
Kitchen
- Breakfast Bar
- Electric Range
- Microwave
- Ice Maker
- Dishwasher
- Disposal
Flooring
- Wood
- Wall to Wall Carpet
- Tile
Bedrooms and Bathrooms
- 4 Bedrooms
- Walk-In Closet
- 2 Full Bathrooms
- Double Vanity
- Garden Bath
- Separate Shower
- Linen Closet In Bathroom
Home Security
- Home Security System
- Fire and Smoke Detector
Outdoor Features
- Outdoor Pool
- Covered patio or porch
Schools
- Blount Elementary School
- Carr Middle School
- Jefferson Davis High School
Utilities
- Central Heating and Cooling System
- Heat Pump System
- Electric Water Heater
- High Speed Internet
- Cable TV Available
Listing and Financial Details
- Assessor Parcel Number 03-09-08-34-00-010-001081
Community Details
Recreation
- Community Pool
Ownership History
Purchase Details
Purchase Details
Home Financials for this Owner
Home Financials are based on the most recent Mortgage that was taken out on this home.Purchase Details
Purchase Details
Purchase Details
Home Financials for this Owner
Home Financials are based on the most recent Mortgage that was taken out on this home.Map
Similar Homes in the area
Home Values in the Area
Average Home Value in this Area
Purchase History
| Date | Type | Sale Price | Title Company |
|---|---|---|---|
| Warranty Deed | $175,000 | None Listed On Document | |
| Special Warranty Deed | $180,000 | None Available | |
| Special Warranty Deed | -- | None Available | |
| Foreclosure Deed | $191,807 | None Available | |
| Corporate Deed | -- | None Available |
Mortgage History
| Date | Status | Loan Amount | Loan Type |
|---|---|---|---|
| Previous Owner | $100,000 | Credit Line Revolving | |
| Previous Owner | $192,013 | Unknown |
Property History
| Date | Event | Price | Change | Sq Ft Price |
|---|---|---|---|---|
| 01/19/2019 01/19/19 | Rented | $1,700 | +6.3% | -- |
| 12/20/2018 12/20/18 | Under Contract | -- | -- | -- |
| 12/03/2018 12/03/18 | For Rent | $1,600 | 0.0% | -- |
| 03/20/2012 03/20/12 | Sold | $180,000 | -5.3% | $94 / Sq Ft |
| 02/24/2012 02/24/12 | Pending | -- | -- | -- |
| 01/19/2012 01/19/12 | For Sale | $190,000 | -- | $100 / Sq Ft |
Tax History
| Year | Tax Paid | Tax Assessment Tax Assessment Total Assessment is a certain percentage of the fair market value that is determined by local assessors to be the total taxable value of land and additions on the property. | Land | Improvement |
|---|---|---|---|---|
| 2024 | $1,404 | $29,570 | $4,500 | $25,070 |
| 2023 | $1,404 | $58,740 | $9,000 | $49,740 |
| 2022 | $1,847 | $50,600 | $9,000 | $41,600 |
| 2021 | $1,700 | $46,580 | $9,000 | $37,580 |
| 2020 | $1,706 | $46,740 | $9,000 | $37,740 |
| 2019 | $1,670 | $45,740 | $9,000 | $36,740 |
| 2018 | $1,658 | $45,420 | $0 | $0 |
| 2017 | $1,616 | $44,280 | $9,000 | $35,280 |
| 2014 | $769 | $22,200 | $4,500 | $17,700 |
| 2013 | -- | $21,080 | $4,500 | $16,580 |
Source: Montgomery Area Association of REALTORS®
MLS Number: 289822
APN: 09-08-34-0-010-001.081
- 8925 Thompson Ridge Loop
- 8944 Thompson Ridge Loop
- 8933 Thompson Ridge Loop
- 8945 Thompson Ridge Loop
- 1054 Timber Gap Crossing
- 1036 Timber Gap Crossing
- 1030 Timber Gap Crossing
- 1018 Timber Gap Crossing
- 1160 Laurel Brook Ln
- 8919 Register Ridge
- 8901 Caraway Ln
- 180 Ray Thorington Rd
- 110 Ray Thorington Rd
- 8942 Caraway Ln
- 8961 Caraway Ln
- 9272 Whispine Ct
- 9500 Greythorne Ct
- 9685 Greythorne Way
- 8742 Polo Ridge
- 9000 Caraway Ln
